2716 Rocky Ridge Drive, Westlake, OH 44145
Local realty services provided by:ERA Real Solutions Realty
Listed by: gregory erlanger
Office: keller williams citywide
MLS#:5118232
Source:OH_NORMLS
Price summary
- Price:$1,499,900
- Price per sq. ft.:$297.3
- Monthly HOA dues:$20.83
About this home
Bennett Builders' "Harbour Town" is an open floor plan featuring a sleek front elevation with a welcoming front porch including metal roof, decorative columns, and a mix of stone and board-and-batten siding.
The two-story entry foyer is flanked by a formal dining room and study, which could double as a fifth bedroom. A spacious kitchen with large, eat-in island transitions into an informal dining area and flows into the two-story great room with coffered ceiling. The mud room houses both custom-built bench and cubbies, as well as a rear coat closet. On the second floor, the owners’ suite features a vaulted ceiling and bathroom with custom-tiled shower, free-standing tub, and his and her walk-in closets. Bedroom 2 has its own private bath, while Bedrooms 3 & 4 share a jack-and-jill bath. The conveniently located second-floor laundry room saves trips up and down the steps to make this chore much easier. Finally, a loft overlooks the two-story great room, offering a quiet retreat, play area, etc. The 1,500 square foot finished basement features an additional guest suite and large recreation room. Build this plan, customize it to make it yours, or build another plan altogether on one of the last lots in this Westlake luxury home community!
Contact an agent
Home facts
- Year built:2025
- Listing ID #:5118232
- Added:288 day(s) ago
- Updated:February 10, 2026 at 03:24 PM
Rooms and interior
- Bedrooms:6
- Total bathrooms:5
- Full bathrooms:4
- Half bathrooms:1
- Living area:5,045 sq. ft.
Heating and cooling
- Cooling:Central Air
- Heating:Gas
Structure and exterior
- Roof:Asphalt
- Year built:2025
- Building area:5,045 sq. ft.
- Lot area:0.46 Acres
Utilities
- Water:Public
- Sewer:Public Sewer
Finances and disclosures
- Price:$1,499,900
- Price per sq. ft.:$297.3
New listings near 2716 Rocky Ridge Drive
- Open Sun, 12 to 3pmNew
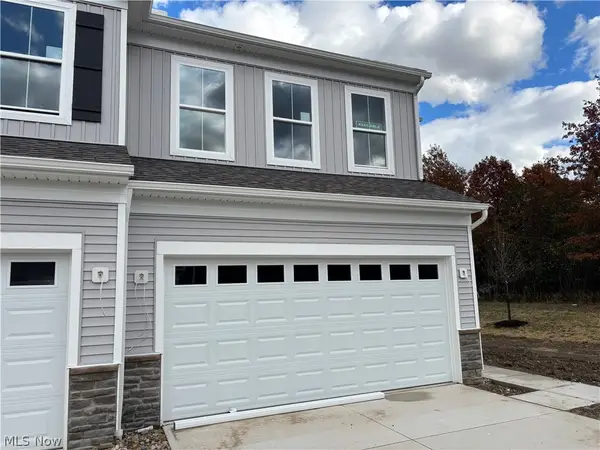 $510,990Active3 beds 3 baths2,054 sq. ft.
$510,990Active3 beds 3 baths2,054 sq. ft.1725 Merlot Lane, Westlake, OH 44145
MLS# 5186286Listed by: KELLER WILLIAMS CHERVENIC RLTY - New
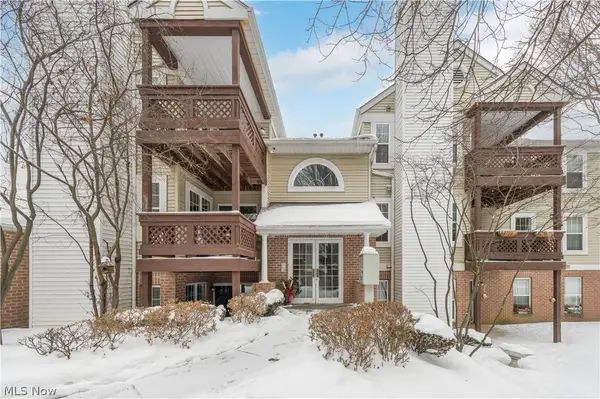 $195,000Active2 beds 2 baths1,098 sq. ft.
$195,000Active2 beds 2 baths1,098 sq. ft.23061 Brick Mill Run #C3, Westlake, OH 44145
MLS# 5185999Listed by: KELLER WILLIAMS LIVING 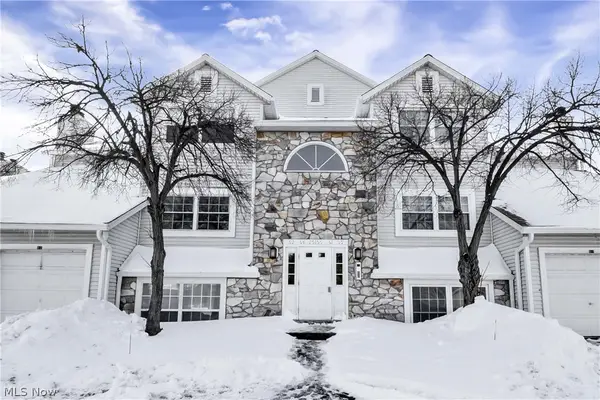 $168,000Pending2 beds 2 baths960 sq. ft.
$168,000Pending2 beds 2 baths960 sq. ft.28180 Detroit Road #A-2, Westlake, OH 44145
MLS# 5184443Listed by: LOKAL REAL ESTATE, LLC.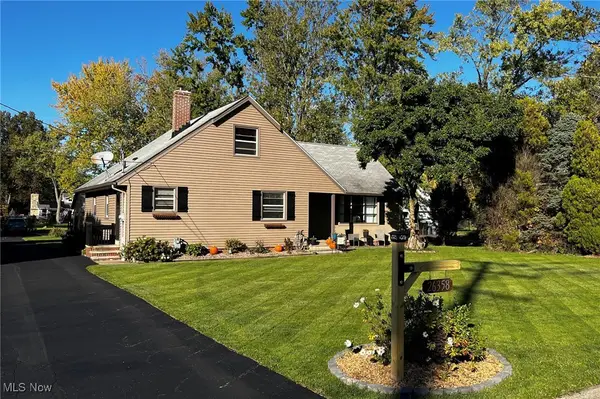 $374,900Pending4 beds 2 baths2,516 sq. ft.
$374,900Pending4 beds 2 baths2,516 sq. ft.26358 Rose Road, Westlake, OH 44145
MLS# 5183620Listed by: ENGEL & VLKERS DISTINCT- New
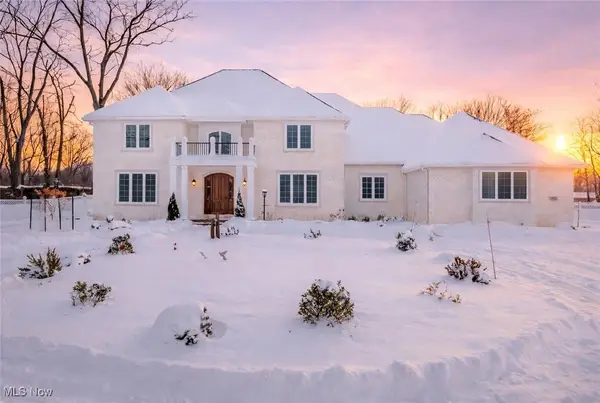 $2,995,000Active11 beds 9 baths7,740 sq. ft.
$2,995,000Active11 beds 9 baths7,740 sq. ft.26921 Hilliard Boulevard, Westlake, OH 44145
MLS# 5177685Listed by: RE/MAX CROSSROADS PROPERTIES 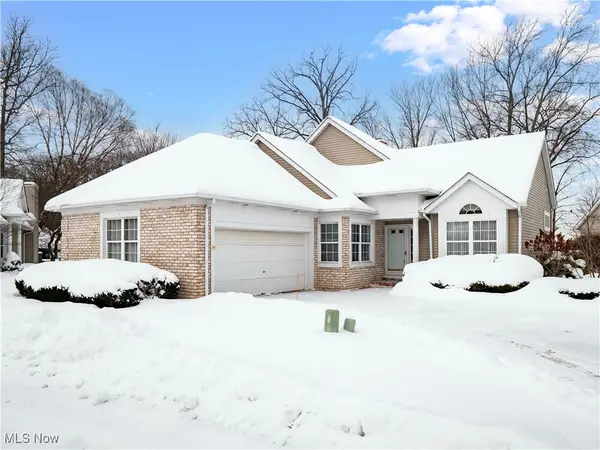 $435,000Pending3 beds 2 baths1,964 sq. ft.
$435,000Pending3 beds 2 baths1,964 sq. ft.3770 Camden Court #34, Westlake, OH 44145
MLS# 5184501Listed by: KELLER WILLIAMS CITYWIDE- Open Sun, 3:30 to 5:30pmNew
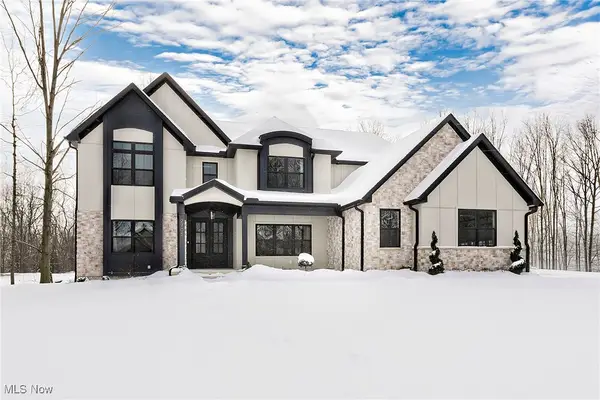 $1,749,900Active5 beds 6 baths5,360 sq. ft.
$1,749,900Active5 beds 6 baths5,360 sq. ft.2705 Rocky Ridge Drive, Westlake, OH 44145
MLS# 5184622Listed by: HOMESMART REAL ESTATE MOMENTUM LLC 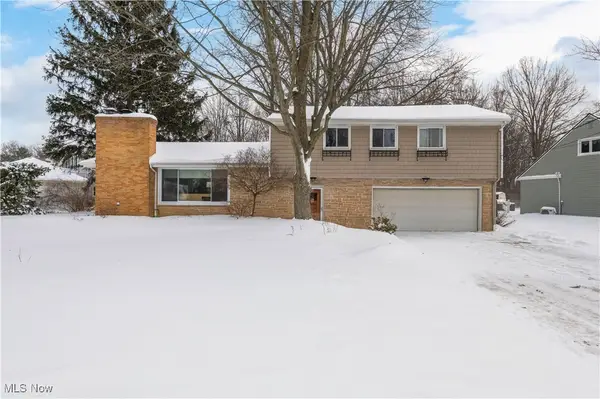 $440,000Pending4 beds 3 baths2,698 sq. ft.
$440,000Pending4 beds 3 baths2,698 sq. ft.1185 Dellwood Drive, Westlake, OH 44145
MLS# 5183657Listed by: BERKSHIRE HATHAWAY HOMESERVICES PROFESSIONAL REALTY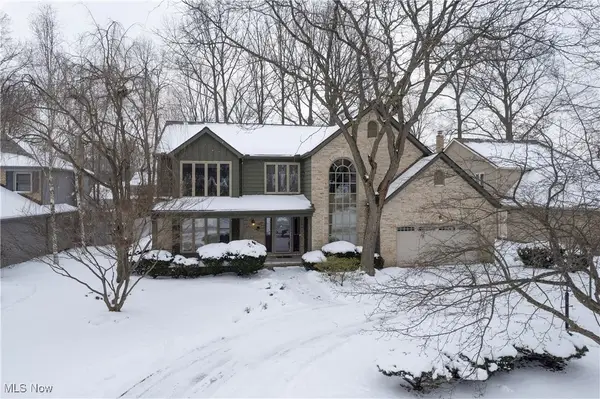 $630,000Pending4 beds 4 baths3,945 sq. ft.
$630,000Pending4 beds 4 baths3,945 sq. ft.1925 Reeds Court, Westlake, OH 44145
MLS# 5182695Listed by: HOMESMART REAL ESTATE MOMENTUM LLC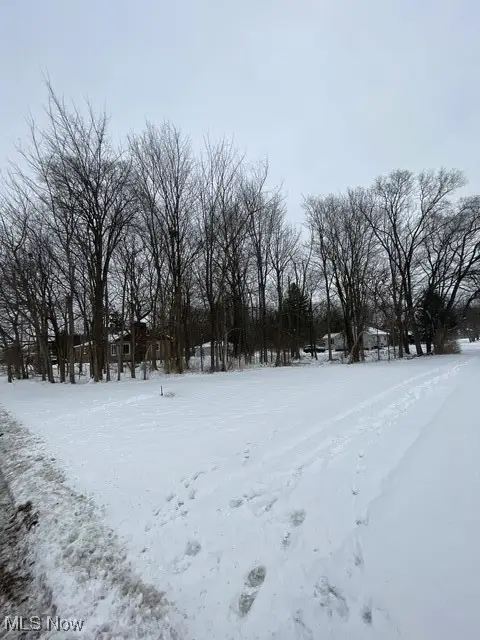 $149,000Active0.39 Acres
$149,000Active0.39 AcresWest Hedgewood, Westlake, OH 44145
MLS# 5181930Listed by: KELLER WILLIAMS GREATER METROPOLITAN

