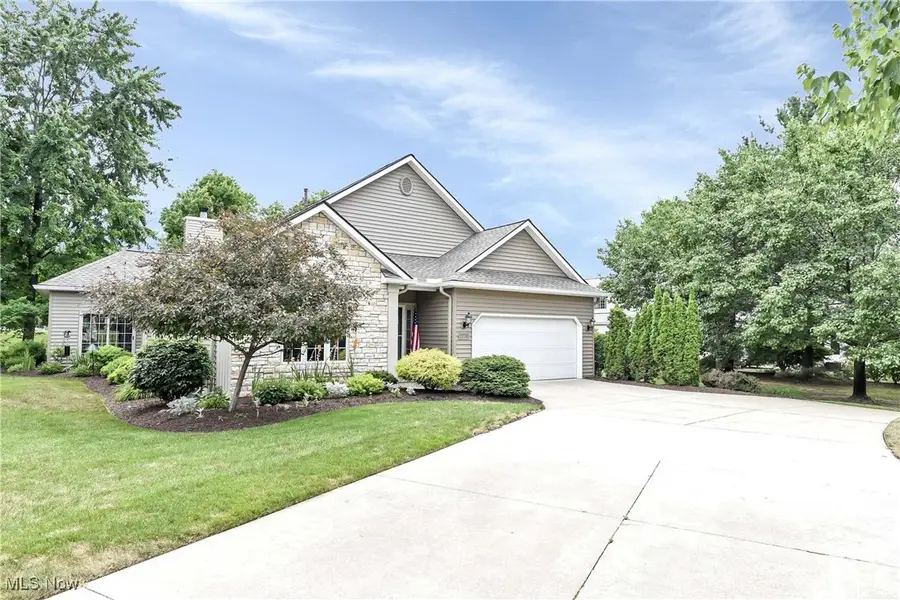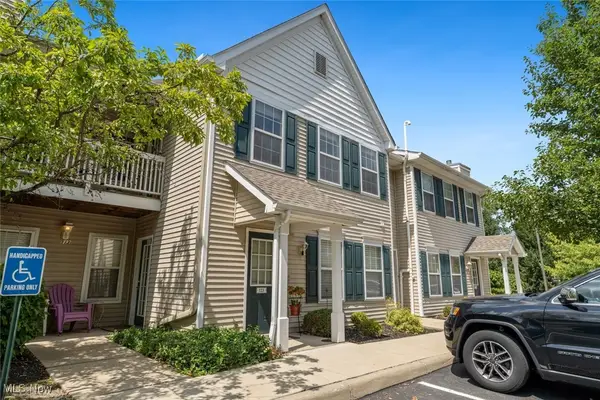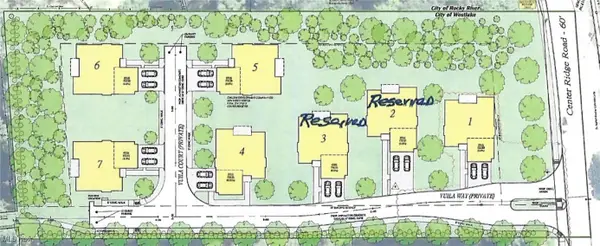2770 Wilks Lane #8, Westlake, OH 44145
Local realty services provided by:ERA Real Solutions Realty



Listed by:charles w jaite jr
Office:keller williams citywide
MLS#:5141570
Source:OH_NORMLS
Price summary
- Price:$515,000
- Price per sq. ft.:$118.5
- Monthly HOA dues:$485
About this home
Quiet, Carefree living at its finest on a cul-de-sac. Cherry Kitchen Cabinetry w/ pantry & all kitchen appliances included boasts large area for meal prep and entertaining w/open pass through to a Great Room w/ gas stone fireplace, & vaulted ceiling. This leads out to a beautiful, 4 Season Room, which is perfect for relaxing. Combo dining room & front living room w/ vaulted ceiling adds for more of a private space feel. Huge master bedroom w/ spacious en suite & walk in closet. This makes a perfect owners suite, which overlooks the rear which is a professionally landscaped area. First Floor Laundry! Improvements include roof (2024), Gutters & Siding (2024) Sump Pump (2023), Full, unfinished basement w/ lighted workbench area. Condo conveniently located within minutes & walking distance to Crocker Park & the Westlake Rec Center, plus the close proximity to major highways, restaurants, medical facilities, shopping, & so much more. This one won't last! Schedule your showing today.
Contact an agent
Home facts
- Year built:1996
- Listing Id #:5141570
- Added:22 day(s) ago
- Updated:August 16, 2025 at 07:12 AM
Rooms and interior
- Bedrooms:3
- Total bathrooms:3
- Full bathrooms:2
- Half bathrooms:1
- Living area:4,346 sq. ft.
Heating and cooling
- Cooling:Central Air
- Heating:Forced Air
Structure and exterior
- Roof:Asphalt, Fiberglass
- Year built:1996
- Building area:4,346 sq. ft.
- Lot area:7.31 Acres
Utilities
- Water:Public
- Sewer:Public Sewer
Finances and disclosures
- Price:$515,000
- Price per sq. ft.:$118.5
- Tax amount:$6,760 (2024)
New listings near 2770 Wilks Lane #8
- Open Sun, 1 to 3pmNew
 $187,000Active2 beds 2 baths1,237 sq. ft.
$187,000Active2 beds 2 baths1,237 sq. ft.2880 N Bay Drive #N15, Westlake, OH 44145
MLS# 5147808Listed by: KELLER WILLIAMS GREATER METROPOLITAN - New
 $154,900Active1 beds 2 baths903 sq. ft.
$154,900Active1 beds 2 baths903 sq. ft.1930 King James #205, Westlake, OH 44145
MLS# 5147997Listed by: THE GABLE GROUP LLC - Open Sun, 12 to 2pmNew
 $245,000Active2 beds 2 baths1,365 sq. ft.
$245,000Active2 beds 2 baths1,365 sq. ft.28340 Center Ridge Road #123, Westlake, OH 44145
MLS# 5148082Listed by: KELLER WILLIAMS CITYWIDE - New
 $200,000Active0.38 Acres
$200,000Active0.38 Acres2187 Vuila Way, Westlake, OH 44145
MLS# 5147659Listed by: RE/MAX REAL ESTATE GROUP - New
 $230,000Active0.32 Acres
$230,000Active0.32 Acres2169 Vuila Court, Westlake, OH 44145
MLS# 5147666Listed by: RE/MAX REAL ESTATE GROUP - New
 $235,000Active0.75 Acres
$235,000Active0.75 Acres2161 Vuila Court, Westlake, OH 44145
MLS# 5147671Listed by: RE/MAX REAL ESTATE GROUP - New
 $245,000Active0.16 Acres
$245,000Active0.16 Acres2160 Vuila Court, Westlake, OH 44145
MLS# 5147678Listed by: RE/MAX REAL ESTATE GROUP - New
 $240,000Active0.28 Acres
$240,000Active0.28 Acres2168 Vuila Court, Westlake, OH 44145
MLS# 5147683Listed by: RE/MAX REAL ESTATE GROUP - Open Sat, 11am to 1pmNew
 $299,900Active2 beds 1 baths1,696 sq. ft.
$299,900Active2 beds 1 baths1,696 sq. ft.3314 Columbia Road, Westlake, OH 44145
MLS# 5146891Listed by: RUSSELL REAL ESTATE SERVICES - New
 $295,000Active4 beds 4 baths
$295,000Active4 beds 4 baths2045 Clague Road, Westlake, OH 44145
MLS# 5146954Listed by: CENTURY 21 HOMESTAR

