27870 Birchwood Court, Westlake, OH 44145
Local realty services provided by:ERA Real Solutions Realty
Listed by: nick suydam
Office: engel & vlkers distinct
MLS#:5103765
Source:OH_NORMLS
Price summary
- Price:$509,000
- Price per sq. ft.:$248.05
- Monthly HOA dues:$154
About this home
Welcome to this 2022 built, desirable end-unit Townhome in Parkway Crossings of Westlake with every high-end and modern upgrade you can imagine. This immaculate and well-maintained home features an open concept layout with 9-ft ceilings on the first floor, 2,052 sq ft, 3 bedrooms, 2.5 baths, 2nd floor laundry room, an upgraded eat-in kitchen with all stainless steel smart appliances included, extra counter space, cabinets, center island, quartz countertops, tile backsplash, and under cabinet lighting. The living room has an upgraded stonewall electric fireplace with heat blower. The dining area extends into a bonus room which can serve as an office/sitting room space which has access to the upgraded patio with wooded views and no neighbors behind. The owners' suite has a walk-in closet, tray ceiling, extra "sitting area" and an en-suite bath with quartz counter double vanity and a doorless stone walk-in shower with sitting bench and dual showerhead. A mudroom with a built-in bench and storage cabinets with access to the attached 2-car garage with insulated garage door rounds the tour. Conveniently located near Lake Erie’s Huntington Beach, Crocker Park, dining, shopping, and easy highway access. INCLUDED are all kitchen appliances, window treatments, and security system. This home is a must see!
Contact an agent
Home facts
- Year built:2022
- Listing ID #:5103765
- Added:299 day(s) ago
- Updated:December 31, 2025 at 02:40 AM
Rooms and interior
- Bedrooms:3
- Total bathrooms:3
- Full bathrooms:2
- Half bathrooms:1
- Living area:2,052 sq. ft.
Heating and cooling
- Cooling:Central Air
- Heating:Forced Air, Gas
Structure and exterior
- Roof:Asphalt, Fiberglass
- Year built:2022
- Building area:2,052 sq. ft.
- Lot area:0.04 Acres
Utilities
- Water:Public
- Sewer:Public Sewer
Finances and disclosures
- Price:$509,000
- Price per sq. ft.:$248.05
- Tax amount:$8,673 (2024)
New listings near 27870 Birchwood Court
- New
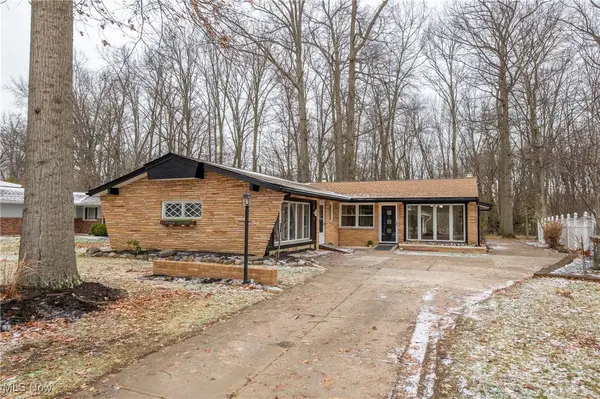 $420,000Active3 beds 2 baths2,308 sq. ft.
$420,000Active3 beds 2 baths2,308 sq. ft.26454 Strawberry Lane, Westlake, OH 44145
MLS# 5178125Listed by: EXP REALTY, LLC. 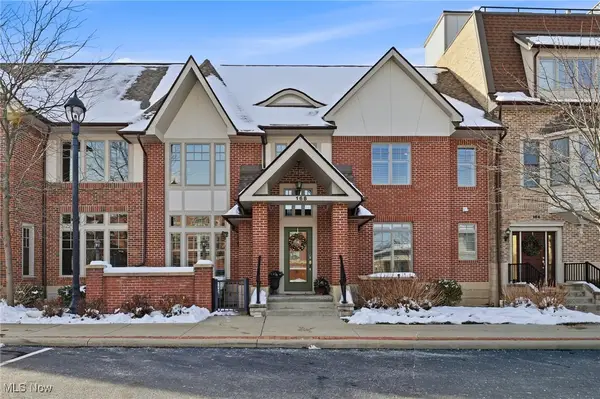 $725,000Active4 beds 4 baths2,851 sq. ft.
$725,000Active4 beds 4 baths2,851 sq. ft.168 Vine Street #69, Westlake, OH 44145
MLS# 5177055Listed by: BERKSHIRE HATHAWAY HOMESERVICES PROFESSIONAL REALTY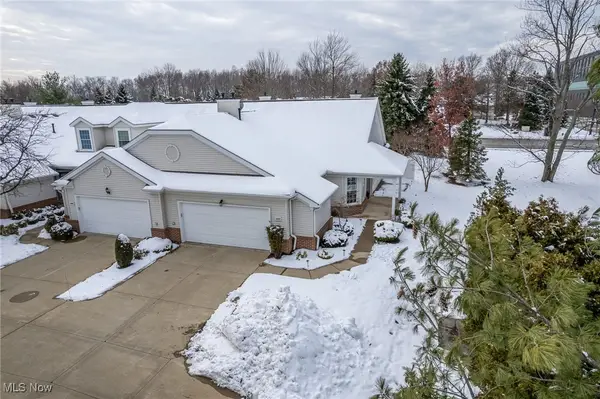 $335,000Active2 beds 2 baths1,280 sq. ft.
$335,000Active2 beds 2 baths1,280 sq. ft.2492 Crimson Drive, Westlake, OH 44145
MLS# 5175621Listed by: KELLER WILLIAMS ELEVATE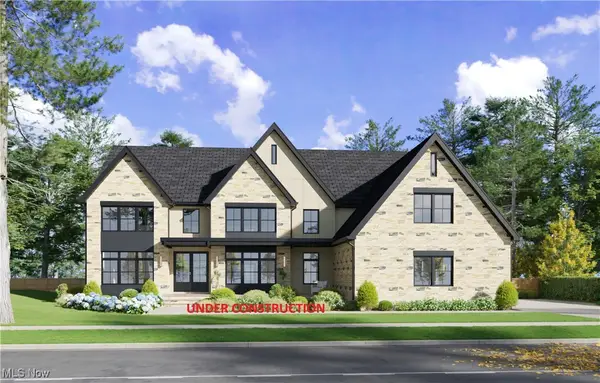 $1,850,000Active5 beds 7 baths6,185 sq. ft.
$1,850,000Active5 beds 7 baths6,185 sq. ft.2816 Rocky Ridge Drive, Westlake, OH 44145
MLS# 5176067Listed by: HOMESMART REAL ESTATE MOMENTUM LLC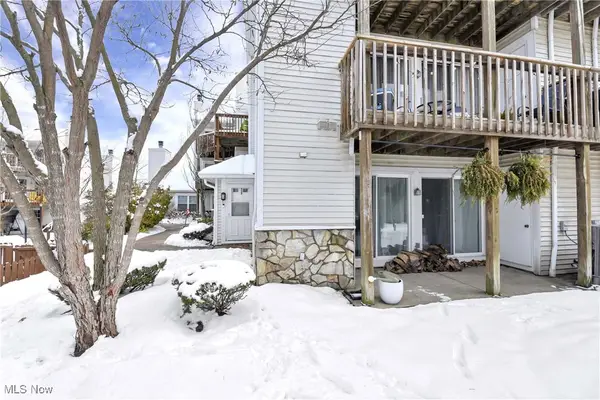 $175,000Pending2 beds 2 baths
$175,000Pending2 beds 2 baths28100 Detroit Road #B1, Westlake, OH 44145
MLS# 5175744Listed by: LOKAL REAL ESTATE, LLC.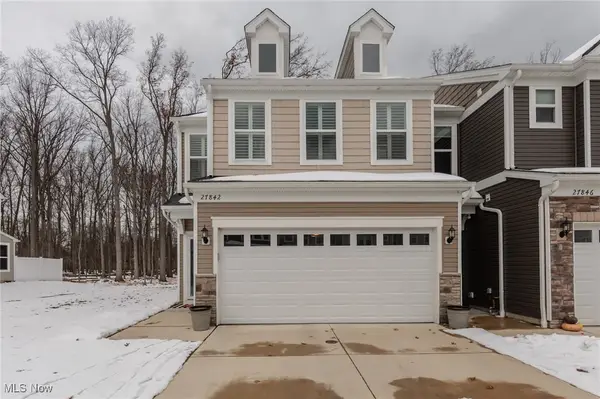 $485,000Active3 beds 3 baths2,052 sq. ft.
$485,000Active3 beds 3 baths2,052 sq. ft.27842 Birchwood Court, Westlake, OH 44145
MLS# 5175246Listed by: KELLER WILLIAMS CITYWIDE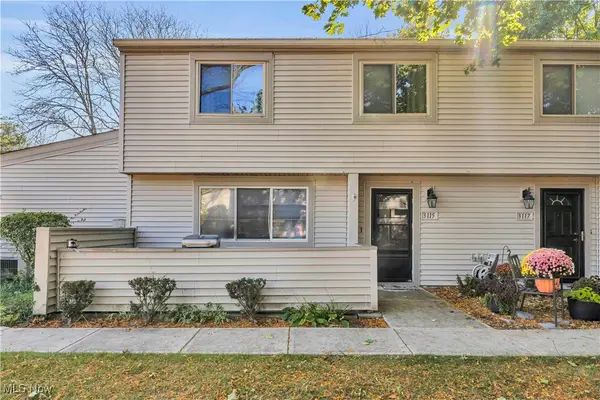 $239,900Active3 beds 3 baths1,425 sq. ft.
$239,900Active3 beds 3 baths1,425 sq. ft.3115 Bay Landing Drive, Westlake, OH 44145
MLS# 5175427Listed by: RE/MAX CROSSROADS PROPERTIES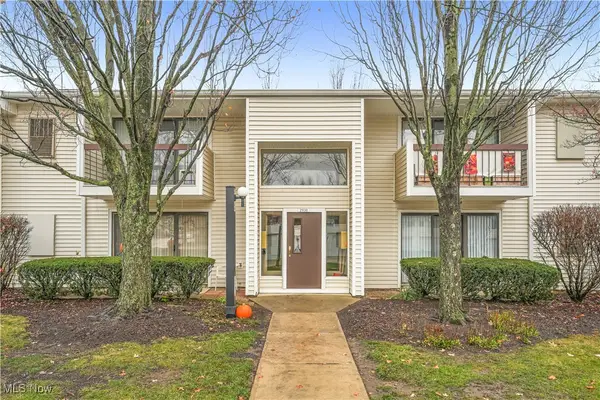 $175,000Active2 beds 2 baths1,237 sq. ft.
$175,000Active2 beds 2 baths1,237 sq. ft.2930 N Bay Drive #L7, Westlake, OH 44145
MLS# 5175522Listed by: EXP REALTY, LLC.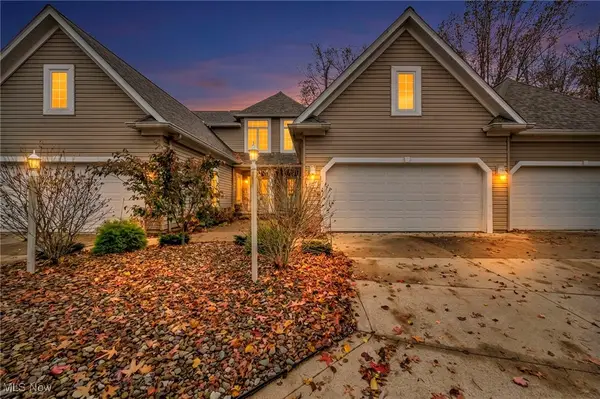 $369,000Active3 beds 3 baths3,036 sq. ft.
$369,000Active3 beds 3 baths3,036 sq. ft.30257 Center Ridge Road, Westlake, OH 44145
MLS# 5175512Listed by: KELLER WILLIAMS LIVING $450,000Pending4 beds 4 baths2,330 sq. ft.
$450,000Pending4 beds 4 baths2,330 sq. ft.1789 Clague Road, Westlake, OH 44145
MLS# 5175205Listed by: KING REALTY
