2847 Rocky Ridge Drive, Westlake, OH 44145
Local realty services provided by:ERA Real Solutions Realty
Listed by: gary d stouffer, gina luisi
Office: berkshire hathaway homeservices stouffer realty
MLS#:5089964
Source:OH_NORMLS
Price summary
- Price:$1,414,900
- Price per sq. ft.:$311.86
- Monthly HOA dues:$20.83
About this home
Welcome to the Richmond, a stunning design with first-floor primary suite, covered outdoor living space, and 3.5 car garage, situated on a treed homesite in prestigious Lake Forest. This established community is in a prime Westlake location and boasts a beautiful variety of custom homes. The Richmond brings the curb appeal with stately stone exterior, Pella windows, and shake and cement board siding. 18’ ceilings bring the wow factor in both the foyer and Great room, and the custom staircase with switchback stairs and large window adds a dramatic touch. The home office can be customized with built-ins and extra trim detail, and the 1st floor primary suite features a private vestibule with double door entry, spacious walk-in closet, and custom tile shower & tub. The Great room opens to the kitchen with 10’ island, walk-in pantry, and large casual dining space that opens to a covered porch and grilling area. The “communication area” can be used to organize mail and electronics or as a beverage center or coffee bar. The powder room is conveniently located off the large mudroom, which provides ample space for those coming and going. Upstairs, you’ll find a loft, 3 bedrooms (each with walk-in closets) and 2 full baths. Owners can customize the finished basement with full bath to create additional entertaining space, media room, or home gym. This home is to be built with photos for illustrative purposes only. A house can be custom-designed and built on this homesite or other available homesites within the development. Features vary and may be added for an additional charge.
Contact an agent
Home facts
- Listing ID #:5089964
- Added:431 day(s) ago
- Updated:February 19, 2026 at 03:10 PM
Rooms and interior
- Bedrooms:4
- Total bathrooms:5
- Full bathrooms:4
- Half bathrooms:1
- Living area:4,537 sq. ft.
Heating and cooling
- Cooling:Central Air
- Heating:Forced Air, Gas
Structure and exterior
- Roof:Asphalt, Fiberglass
- Building area:4,537 sq. ft.
- Lot area:0.46 Acres
Utilities
- Water:Public
- Sewer:Public Sewer
Finances and disclosures
- Price:$1,414,900
- Price per sq. ft.:$311.86
New listings near 2847 Rocky Ridge Drive
- New
 $114,900Active2 beds 1 baths814 sq. ft.
$114,900Active2 beds 1 baths814 sq. ft.27401 Westown Boulevard #1503, Westlake, OH 44145
MLS# 5184859Listed by: CENTURY 21 CAROLYN RILEY RL. EST. SRVCS, INC. 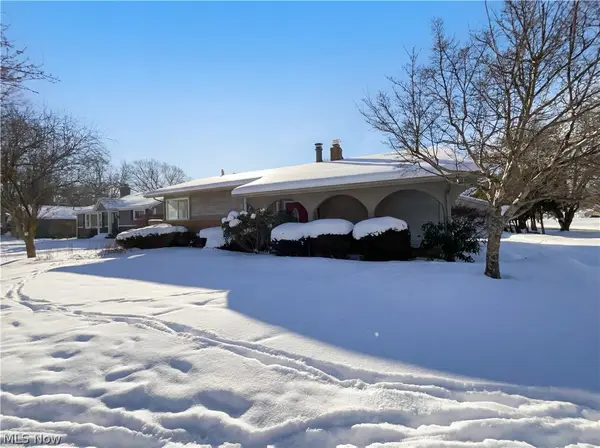 $385,000Pending4 beds 2 baths2,746 sq. ft.
$385,000Pending4 beds 2 baths2,746 sq. ft.28095 Bassett Road, Westlake, OH 44145
MLS# 5186685Listed by: OPENDOOR BROKERAGE LLC- New
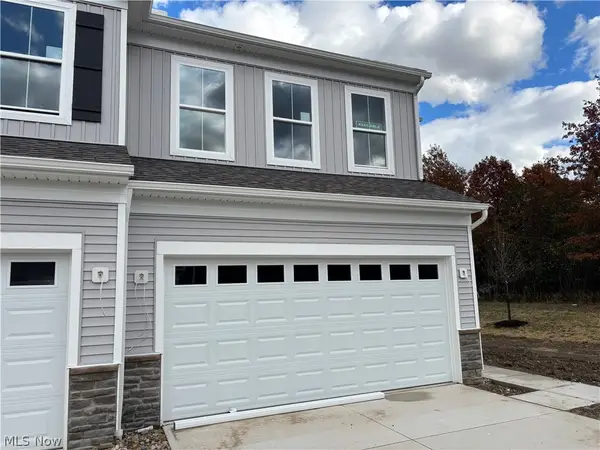 $510,990Active3 beds 3 baths2,054 sq. ft.
$510,990Active3 beds 3 baths2,054 sq. ft.1725 Merlot Lane, Westlake, OH 44145
MLS# 5186286Listed by: KELLER WILLIAMS CHERVENIC RLTY 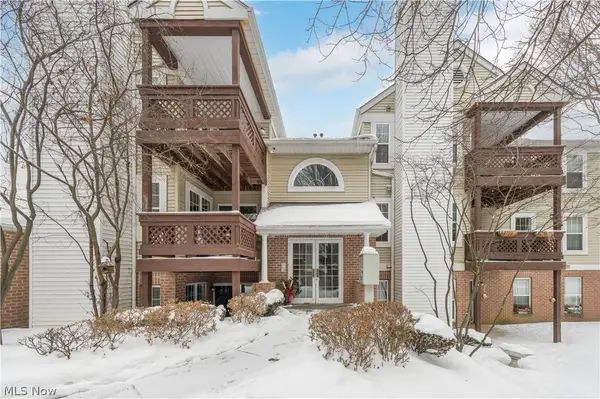 $195,000Pending2 beds 2 baths1,098 sq. ft.
$195,000Pending2 beds 2 baths1,098 sq. ft.23061 Brick Mill Run #C3, Westlake, OH 44145
MLS# 5185999Listed by: KELLER WILLIAMS LIVING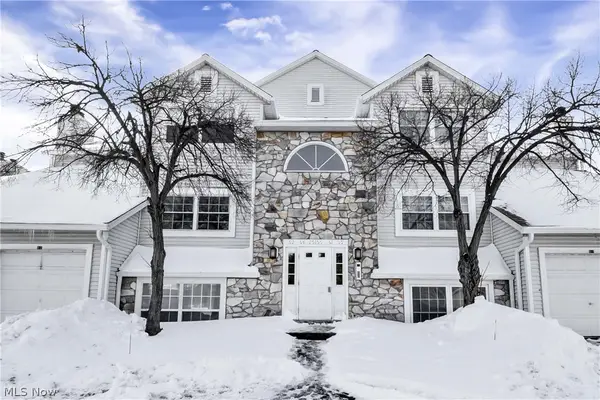 $168,000Pending2 beds 2 baths960 sq. ft.
$168,000Pending2 beds 2 baths960 sq. ft.28180 Detroit Road #A-2, Westlake, OH 44145
MLS# 5184443Listed by: LOKAL REAL ESTATE, LLC.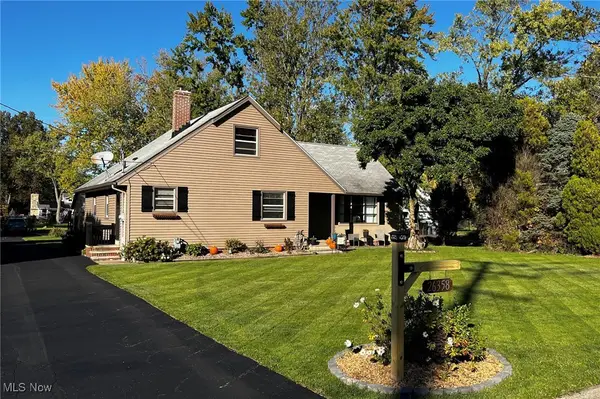 $374,900Pending4 beds 2 baths2,516 sq. ft.
$374,900Pending4 beds 2 baths2,516 sq. ft.26358 Rose Road, Westlake, OH 44145
MLS# 5183620Listed by: ENGEL & VLKERS DISTINCT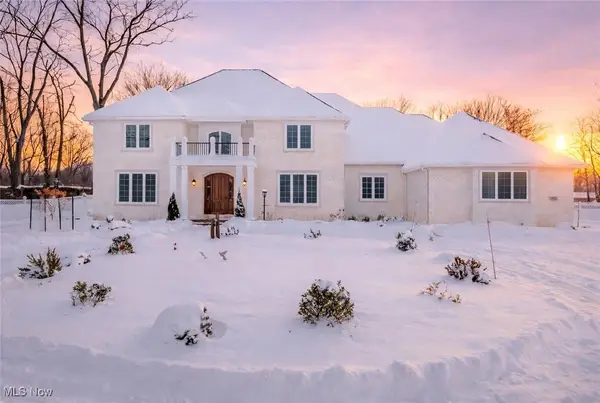 $2,995,000Active11 beds 9 baths7,740 sq. ft.
$2,995,000Active11 beds 9 baths7,740 sq. ft.26921 Hilliard Boulevard, Westlake, OH 44145
MLS# 5177685Listed by: RE/MAX CROSSROADS PROPERTIES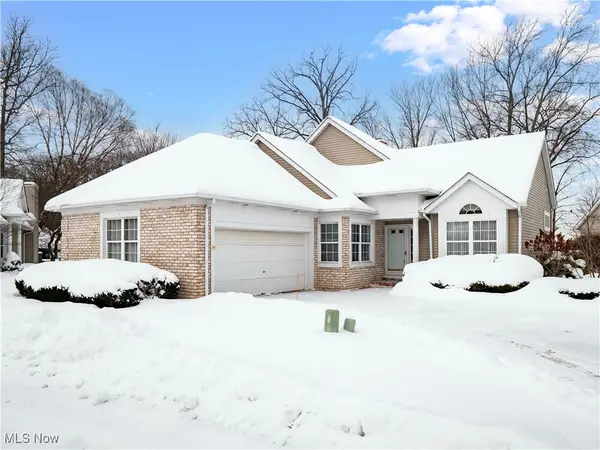 $435,000Pending3 beds 2 baths1,964 sq. ft.
$435,000Pending3 beds 2 baths1,964 sq. ft.3770 Camden Court #34, Westlake, OH 44145
MLS# 5184501Listed by: KELLER WILLIAMS CITYWIDE- Open Sat, 3 to 5pm
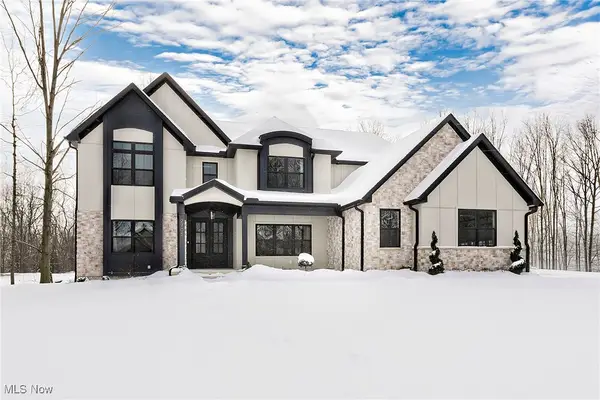 $1,749,900Active5 beds 6 baths5,360 sq. ft.
$1,749,900Active5 beds 6 baths5,360 sq. ft.2705 Rocky Ridge Drive, Westlake, OH 44145
MLS# 5184622Listed by: HOMESMART REAL ESTATE MOMENTUM LLC 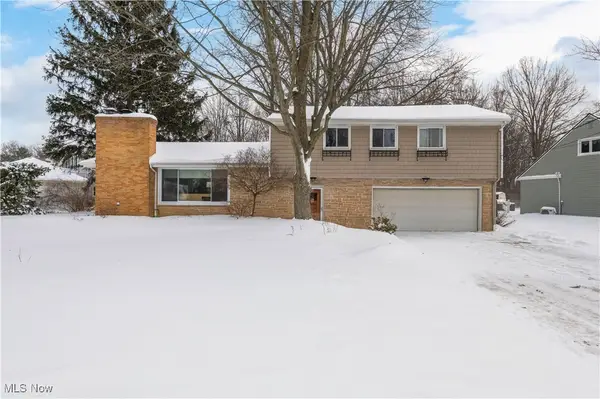 $440,000Pending4 beds 3 baths2,698 sq. ft.
$440,000Pending4 beds 3 baths2,698 sq. ft.1185 Dellwood Drive, Westlake, OH 44145
MLS# 5183657Listed by: BERKSHIRE HATHAWAY HOMESERVICES PROFESSIONAL REALTY

