4324 Palomar Lane, Westlake, OH 44145
Local realty services provided by:ERA Real Solutions Realty
Listed by: sylvia incorvaia
Office: exp realty, llc.
MLS#:5150689
Source:OH_NORMLS
Price summary
- Price:$519,900
- Price per sq. ft.:$248.4
- Monthly HOA dues:$275
About this home
Welcome to the Libby, a beautifully designed townhome in Westlake’s desirable Brentwood community. With its thoughtful layout and upscale finishes, this home lives like a spacious single-family residence while offering the convenience of maintenance-free living. This middle-unit townhome makes an impression with its dramatic two-story family room, filled with natural light—an inviting space for gathering or relaxing. The open concept main level features luxury vinyl plank flooring and a chef’s kitchen complete with quartz countertops, a tile backsplash, a large island, and stainless steel appliances. A covered rear porch extends your living area outdoors, ideal for entertaining or quiet evenings. Upstairs, the expansive owner’s suite includes a walk-in closet and private bath with a tiled shower. Two additional bedrooms, a full secondary bath, and a convenient laundry room complete the upper level. The unfinished basement (1,260 sq. ft.) provides unlimited possibilities for future living space, a home gym, or a media room. Living at Brentwood means more time to enjoy Westlake, from shopping and dining at Crocker Park to nearby Metroparks trails. With easy access to I-90 and I-480, commuting is simple and stress-free. Built with Drees Homes’ award-winning design, the Libby redefines townhome living in Cleveland. Schedule your private tour today!
Contact an agent
Home facts
- Year built:2025
- Listing ID #:5150689
- Added:118 day(s) ago
- Updated:December 19, 2025 at 08:16 AM
Rooms and interior
- Bedrooms:3
- Total bathrooms:3
- Full bathrooms:2
- Half bathrooms:1
- Living area:2,093 sq. ft.
Heating and cooling
- Cooling:Central Air
- Heating:Forced Air, Gas
Structure and exterior
- Roof:Asphalt, Fiberglass
- Year built:2025
- Building area:2,093 sq. ft.
- Lot area:0.11 Acres
Utilities
- Water:Public
- Sewer:Public Sewer
Finances and disclosures
- Price:$519,900
- Price per sq. ft.:$248.4
New listings near 4324 Palomar Lane
- New
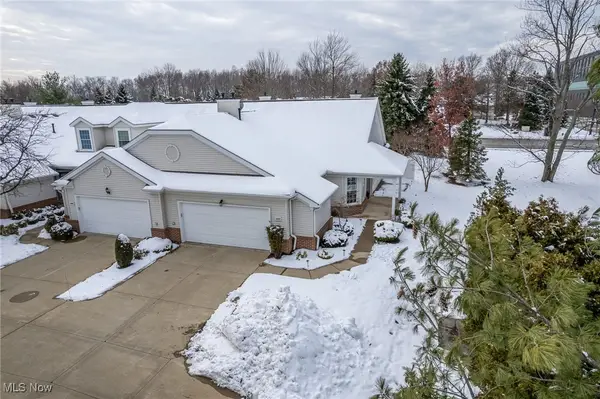 $335,000Active2 beds 2 baths1,280 sq. ft.
$335,000Active2 beds 2 baths1,280 sq. ft.2492 Crimson Drive, Westlake, OH 44145
MLS# 5175621Listed by: KELLER WILLIAMS ELEVATE - New
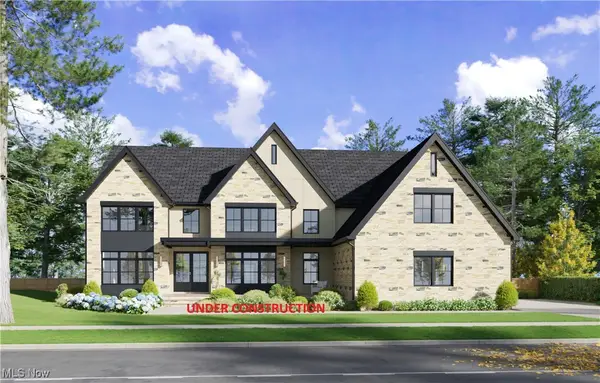 $1,850,000Active5 beds 7 baths6,185 sq. ft.
$1,850,000Active5 beds 7 baths6,185 sq. ft.2816 Rocky Ridge Drive, Westlake, OH 44145
MLS# 5176067Listed by: HOMESMART REAL ESTATE MOMENTUM LLC 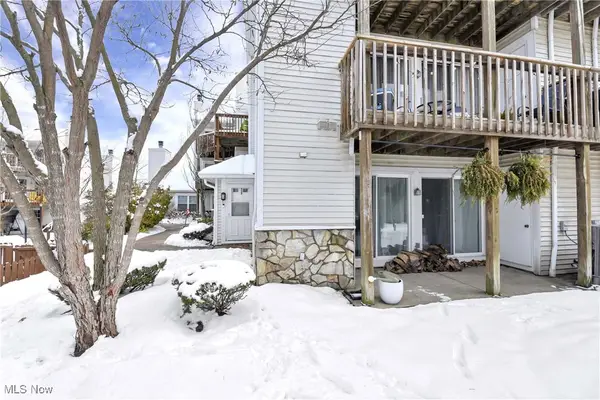 $175,000Pending2 beds 2 baths
$175,000Pending2 beds 2 baths28100 Detroit Road #B1, Westlake, OH 44145
MLS# 5175744Listed by: LOKAL REAL ESTATE, LLC.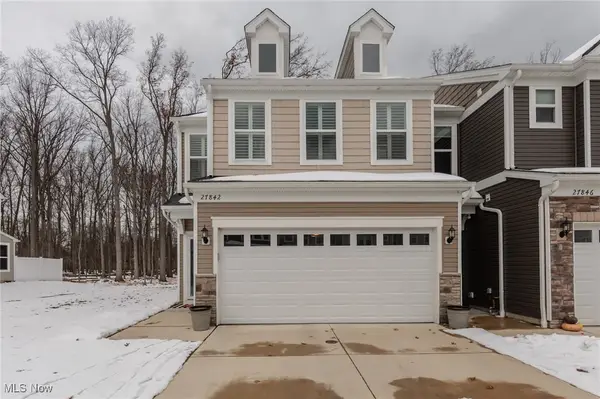 $485,000Active3 beds 3 baths2,052 sq. ft.
$485,000Active3 beds 3 baths2,052 sq. ft.27842 Birchwood Court, Westlake, OH 44145
MLS# 5175246Listed by: KELLER WILLIAMS CITYWIDE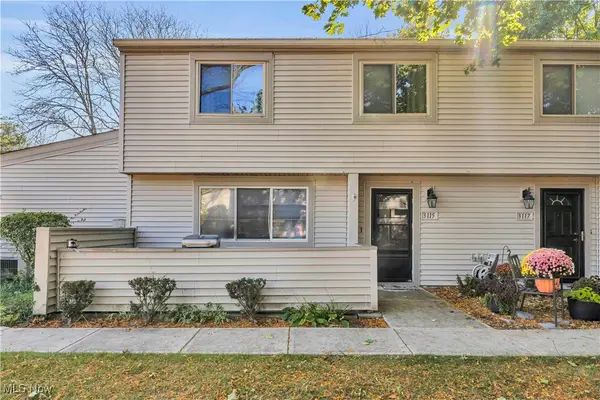 $239,900Active3 beds 3 baths1,425 sq. ft.
$239,900Active3 beds 3 baths1,425 sq. ft.3115 Bay Landing Drive, Westlake, OH 44145
MLS# 5175427Listed by: RE/MAX CROSSROADS PROPERTIES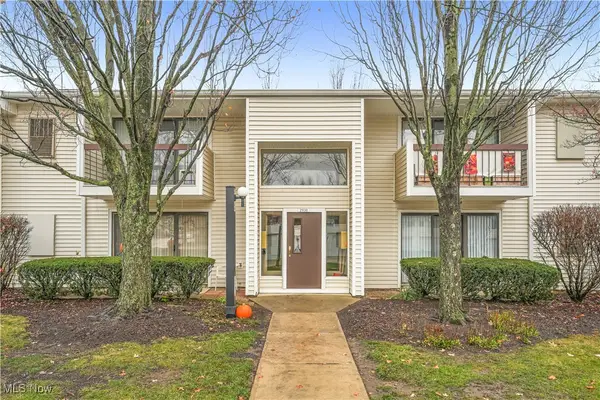 $175,000Active2 beds 2 baths1,237 sq. ft.
$175,000Active2 beds 2 baths1,237 sq. ft.2930 N Bay Drive #L7, Westlake, OH 44145
MLS# 5175522Listed by: EXP REALTY, LLC.- Open Sun, 12 to 2pm
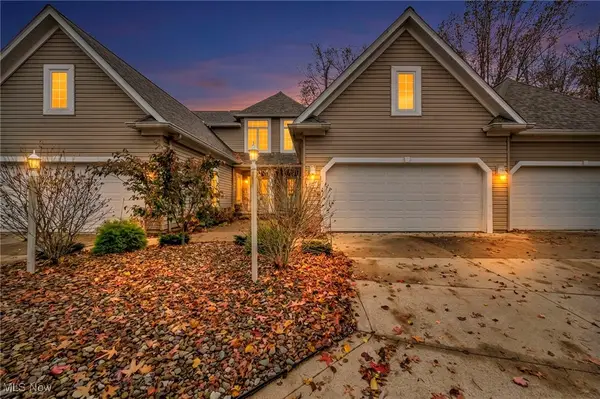 $369,000Active3 beds 3 baths3,036 sq. ft.
$369,000Active3 beds 3 baths3,036 sq. ft.30257 Center Ridge Road, Westlake, OH 44145
MLS# 5175512Listed by: KELLER WILLIAMS LIVING 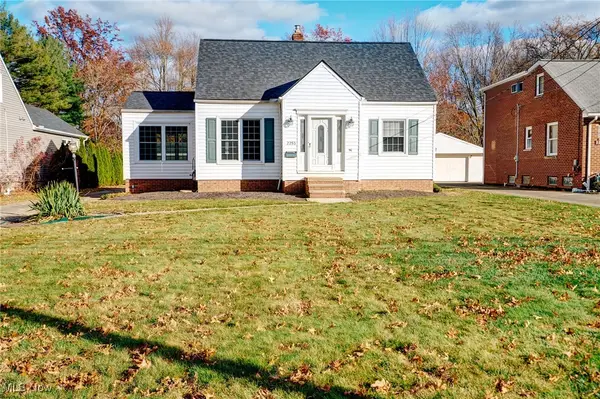 $189,900Pending3 beds 1 baths1,276 sq. ft.
$189,900Pending3 beds 1 baths1,276 sq. ft.2253 Canterbury Road, Westlake, OH 44145
MLS# 5168803Listed by: KELLER WILLIAMS ELEVATE $450,000Pending4 beds 4 baths2,330 sq. ft.
$450,000Pending4 beds 4 baths2,330 sq. ft.1789 Clague Road, Westlake, OH 44145
MLS# 5175205Listed by: KING REALTY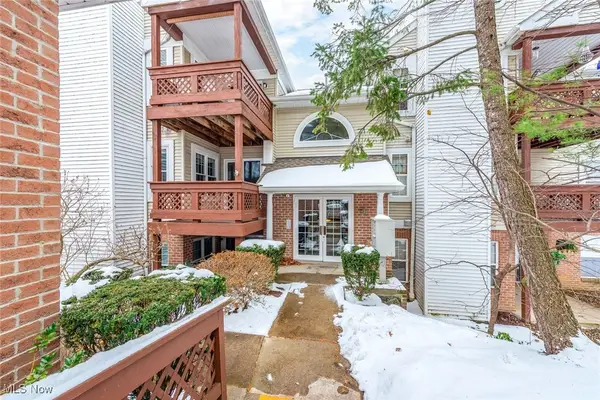 $195,000Active2 beds 2 baths1,098 sq. ft.
$195,000Active2 beds 2 baths1,098 sq. ft.651 Windrush Drive #C2, Westlake, OH 44145
MLS# 5174843Listed by: RE/MAX REAL ESTATE GROUP
