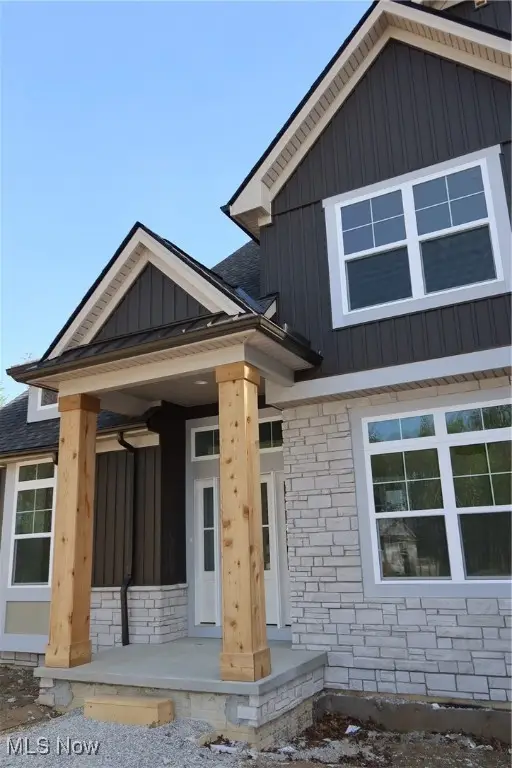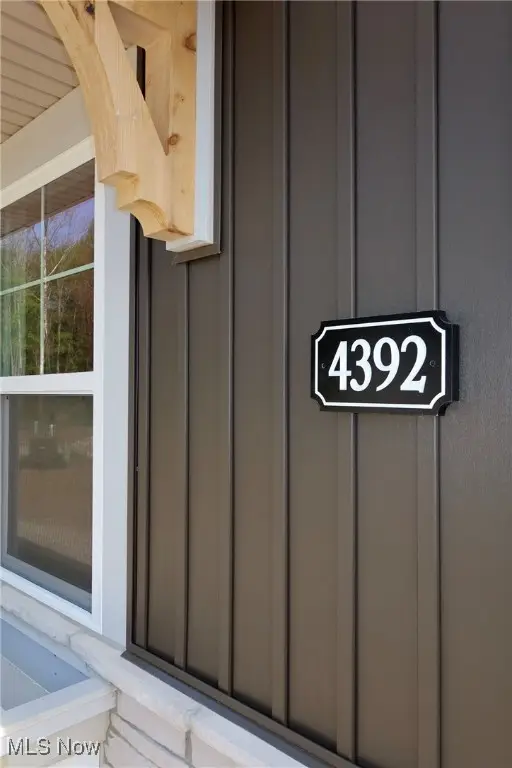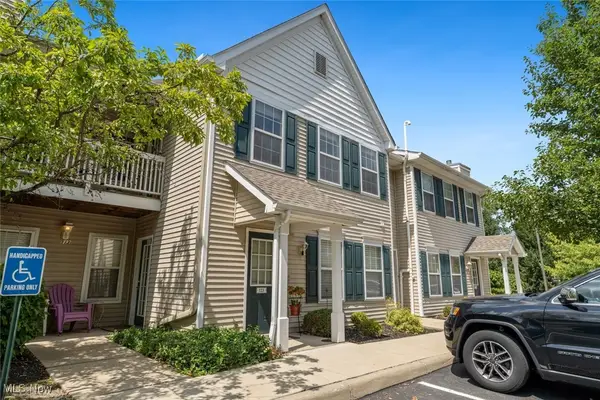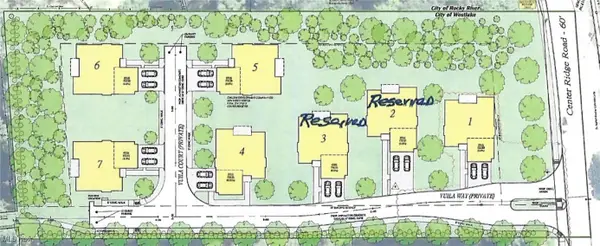4392 Palomar Lane, Westlake, OH 44145
Local realty services provided by:ERA Real Solutions Realty



Listed by:gina luisi
Office:berkshire hathaway homeservices stouffer realty
MLS#:5065583
Source:OH_NORMLS
Price summary
- Price:$979,900
- Price per sq. ft.:$316.91
- Monthly HOA dues:$75
About this home
Highly sought-after Mayfield plan with 1st-floor primary suite, situated on a cul-de-sac homesite in a prime Westlake location just 2 miles from Crocker Park. This beauty welcomes you with 12’ ceilings in the foyer and great room, a 1st-floor office with glass French doors, and a well-positioned open-tread staircase that doesn’t obstruct your entry. The Great room features a stone-to-ceiling gas fireplace, beautiful window wall, and view of the kitchen and dining area. Entertainers will delight in the oversized quartz island, full-overlay ceiling height cabinetry, and wood range hood. The family dining area opens to a covered patio, and the communication station just off the kitchen features a built-in desk area, ideal for keeping the family organized. The 1st-floor owner’s suite boasts a tray ceiling, ensuite bath with separate vanities and custom tile shower, and large walk-in closet with window seat. The covered side entry into the large mudroom offers convenient access for those coming and going, and the built-in lockers provide additional storage solutions. Upstairs, you’ll find 3 bedrooms, each with walk-in closets, a Jack & Jill bath, and one with an ensuite. The 3-car garage and full basement with 9’ ceilings complete this well-designed home, situated in an enclave community with incredible access to shopping, dining, entertainment and freeways. Home is now complete and ready for move-in!
Contact an agent
Home facts
- Year built:2025
- Listing Id #:5065583
- Added:345 day(s) ago
- Updated:August 16, 2025 at 07:12 AM
Rooms and interior
- Bedrooms:4
- Total bathrooms:4
- Full bathrooms:3
- Half bathrooms:1
- Living area:3,092 sq. ft.
Heating and cooling
- Cooling:Central Air
- Heating:Fireplaces, Forced Air, Gas
Structure and exterior
- Roof:Asphalt, Fiberglass
- Year built:2025
- Building area:3,092 sq. ft.
- Lot area:0.41 Acres
Utilities
- Water:Public
- Sewer:Public Sewer
Finances and disclosures
- Price:$979,900
- Price per sq. ft.:$316.91
New listings near 4392 Palomar Lane
- Open Sun, 1 to 3pmNew
 $187,000Active2 beds 2 baths1,237 sq. ft.
$187,000Active2 beds 2 baths1,237 sq. ft.2880 N Bay Drive #N15, Westlake, OH 44145
MLS# 5147808Listed by: KELLER WILLIAMS GREATER METROPOLITAN - New
 $154,900Active1 beds 2 baths903 sq. ft.
$154,900Active1 beds 2 baths903 sq. ft.1930 King James #205, Westlake, OH 44145
MLS# 5147997Listed by: THE GABLE GROUP LLC - Open Sun, 12 to 2pmNew
 $245,000Active2 beds 2 baths1,365 sq. ft.
$245,000Active2 beds 2 baths1,365 sq. ft.28340 Center Ridge Road #123, Westlake, OH 44145
MLS# 5148082Listed by: KELLER WILLIAMS CITYWIDE - New
 $200,000Active0.38 Acres
$200,000Active0.38 Acres2187 Vuila Way, Westlake, OH 44145
MLS# 5147659Listed by: RE/MAX REAL ESTATE GROUP - New
 $230,000Active0.32 Acres
$230,000Active0.32 Acres2169 Vuila Court, Westlake, OH 44145
MLS# 5147666Listed by: RE/MAX REAL ESTATE GROUP - New
 $235,000Active0.75 Acres
$235,000Active0.75 Acres2161 Vuila Court, Westlake, OH 44145
MLS# 5147671Listed by: RE/MAX REAL ESTATE GROUP - New
 $245,000Active0.16 Acres
$245,000Active0.16 Acres2160 Vuila Court, Westlake, OH 44145
MLS# 5147678Listed by: RE/MAX REAL ESTATE GROUP - New
 $240,000Active0.28 Acres
$240,000Active0.28 Acres2168 Vuila Court, Westlake, OH 44145
MLS# 5147683Listed by: RE/MAX REAL ESTATE GROUP - Open Sat, 11am to 1pmNew
 $299,900Active2 beds 1 baths1,696 sq. ft.
$299,900Active2 beds 1 baths1,696 sq. ft.3314 Columbia Road, Westlake, OH 44145
MLS# 5146891Listed by: RUSSELL REAL ESTATE SERVICES - New
 $295,000Active4 beds 4 baths
$295,000Active4 beds 4 baths2045 Clague Road, Westlake, OH 44145
MLS# 5146954Listed by: CENTURY 21 HOMESTAR

