840 Woodside Drive, Westlake, OH 44145
Local realty services provided by:ERA Real Solutions Realty
Listed by:jenna schilla
Office:exp realty, llc.
MLS#:5153455
Source:OH_NORMLS
Price summary
- Price:$389,900
- Price per sq. ft.:$204.99
- Monthly HOA dues:$154
About this home
Welcome to this beautifully designed 3-bedroom, 2.5-bath townhome in the heart of Westlake, built in 2020 by Pulte Homes. Backing to peaceful wooded views, this home offers a perfect blend of modern finishes, functional design, and natural tranquility.
Step inside to an open-concept main floor filled with natural light, thanks to 9-foot ceilings and oversized 6-foot windows. The gourmet kitchen features staggered 36” and 42” cabinetry in rich flagstone, a white subway tile backsplash, and a large center island with seating for four—perfect for casual dining or entertaining. The adjacent dining area flows seamlessly into the spacious living room, complete with a cozy fireplace and private views into the woods. Sliding glass doors lead out to a quiet patio, offering the ideal outdoor escape.
Upstairs, you’ll find three generously sized bedrooms, including a luxurious primary suite with a spa-like en suite bath featuring a floor-to-ceiling tiled shower and built-in marble seat. A convenient second-floor laundry room adds ease to everyday living, and an additional full bath serves the remaining bedrooms.
This home also includes a 2-car attached garage, and smart home upgrades such as a smart thermostat, front door lock, garage opener, and voice-activated connectivity, with wireless access points installed on both floors. Appliances including refrigerator, washer, and dryer were new in 2020 and are included.
Whether you’re enjoying the peaceful wooded views or entertaining in the open living space, this townhome offers the best of comfort, convenience, and style. Don’t miss your chance to make it yours—schedule your showing today!
Contact an agent
Home facts
- Year built:2020
- Listing ID #:5153455
- Added:1 day(s) ago
- Updated:September 03, 2025 at 09:39 PM
Rooms and interior
- Bedrooms:3
- Total bathrooms:3
- Full bathrooms:2
- Half bathrooms:1
- Living area:1,902 sq. ft.
Heating and cooling
- Cooling:Central Air
- Heating:Forced Air, Gas
Structure and exterior
- Roof:Asphalt, Shingle
- Year built:2020
- Building area:1,902 sq. ft.
- Lot area:0.05 Acres
Utilities
- Water:Public
- Sewer:Public Sewer
Finances and disclosures
- Price:$389,900
- Price per sq. ft.:$204.99
- Tax amount:$7,045 (2024)
New listings near 840 Woodside Drive
- New
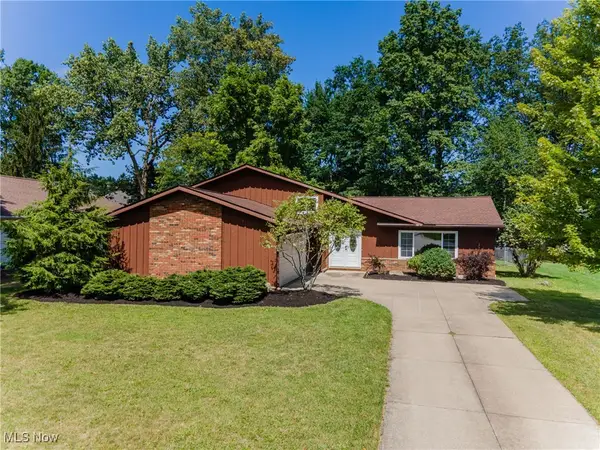 $429,000Active4 beds 3 baths2,608 sq. ft.
$429,000Active4 beds 3 baths2,608 sq. ft.24696 Framingham Drive, Westlake, OH 44145
MLS# 5145462Listed by: KELLER WILLIAMS GREATER METROPOLITAN - New
 $274,900Active2 beds 1 baths1,128 sq. ft.
$274,900Active2 beds 1 baths1,128 sq. ft.27120 Rose Road, Westlake, OH 44145
MLS# 5152788Listed by: RUSSELL REAL ESTATE SERVICES - New
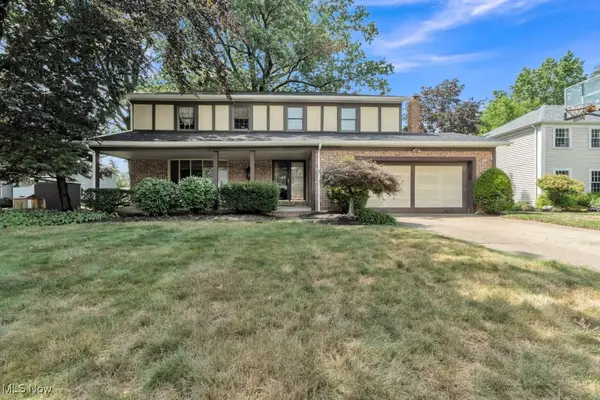 $379,900Active4 beds 3 baths2,194 sq. ft.
$379,900Active4 beds 3 baths2,194 sq. ft.1760 Halls Carriage, Westlake, OH 44145
MLS# 5151890Listed by: RE/MAX TRANSITIONS 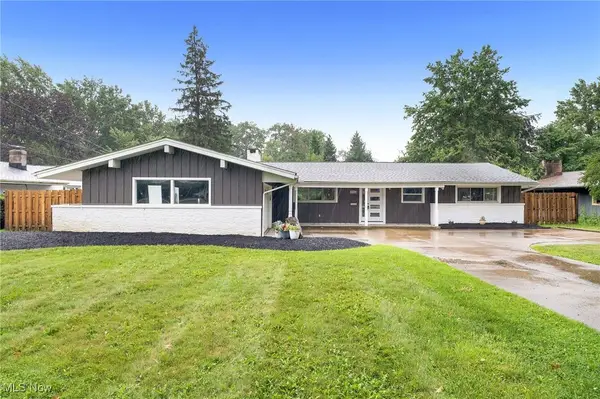 $349,900Pending3 beds 3 baths1,930 sq. ft.
$349,900Pending3 beds 3 baths1,930 sq. ft.24461 Westwood Road, Westlake, OH 44145
MLS# 5151965Listed by: CITIFY- Open Sat, 12 to 2pmNew
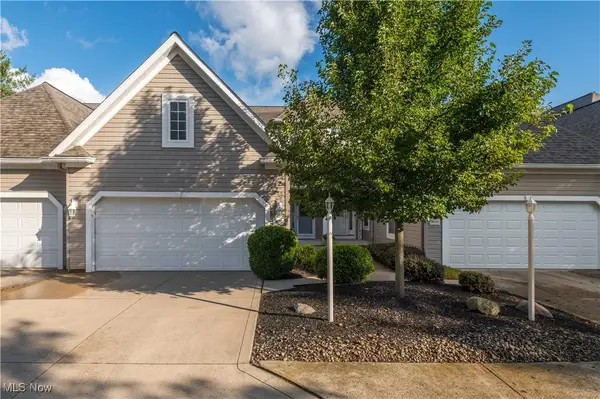 $375,000Active3 beds 3 baths2,420 sq. ft.
$375,000Active3 beds 3 baths2,420 sq. ft.30233 Center Ridge Road #5, Westlake, OH 44145
MLS# 5150022Listed by: KELLER WILLIAMS CITYWIDE 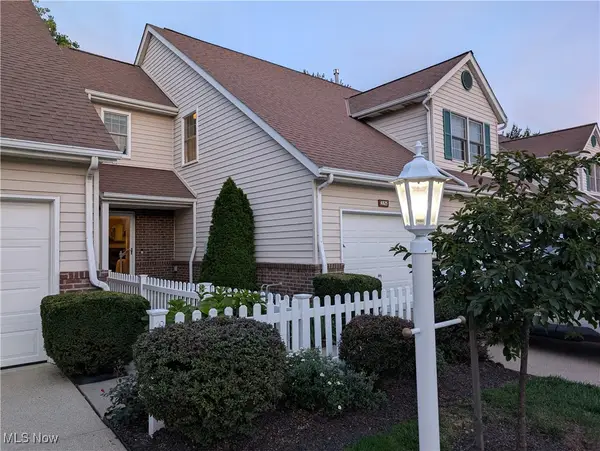 $259,900Pending2 beds 3 baths1,449 sq. ft.
$259,900Pending2 beds 3 baths1,449 sq. ft.4825 Hawthorn Lane #25, Westlake, OH 44145
MLS# 5152199Listed by: CENTURY 21 DEPIERO & ASSOCIATES, INC.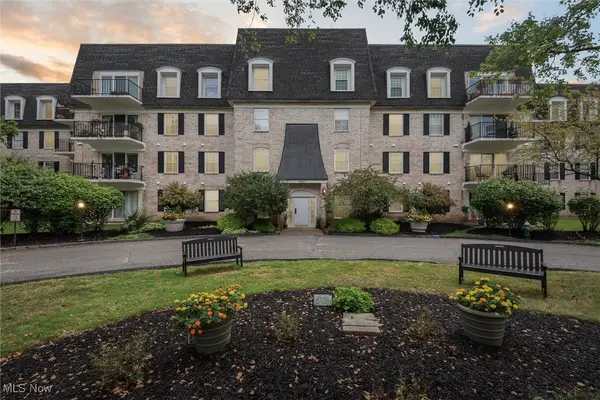 $205,000Pending2 beds 2 baths1,348 sq. ft.
$205,000Pending2 beds 2 baths1,348 sq. ft.1931 King James Pkwy #422, Westlake, OH 44145
MLS# 5151260Listed by: KELLER WILLIAMS CITYWIDE- New
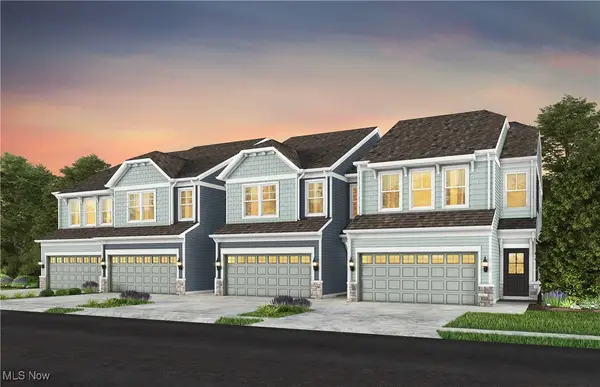 $510,440Active3 beds 2 baths1,954 sq. ft.
$510,440Active3 beds 2 baths1,954 sq. ft.28167 Zinfandel Court, Westlake, OH 44145
MLS# 5151483Listed by: KELLER WILLIAMS CHERVENIC RLTY - New
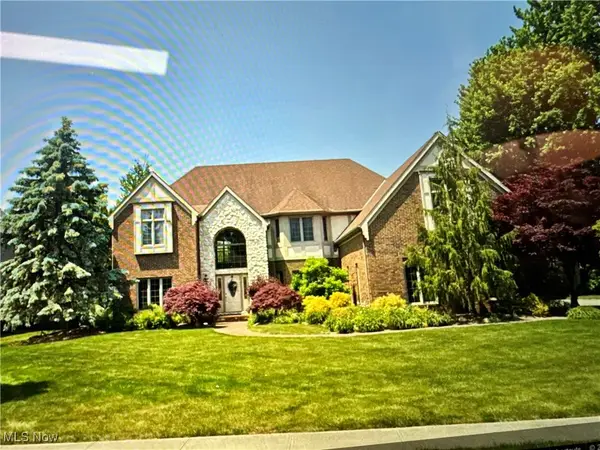 $980,000Active5 beds 5 baths
$980,000Active5 beds 5 baths2962 Forest Lake Drive, Westlake, OH 44145
MLS# 5151145Listed by: RED DIAMOND REALTY
