841 S Parkside Drive, Westlake, OH 44145
Local realty services provided by:ERA Real Solutions Realty
Listed by: terri m czarnecki
Office: russell real estate services
MLS#:5127684
Source:OH_NORMLS
Price summary
- Price:$435,000
- Price per sq. ft.:$212.51
- Monthly HOA dues:$162
About this home
Don't build....This was built in 2022 and it is LOADED WITH UPGRADES! Location, Location...Welcome to Westlake! Excellent location to Crocker Park, Lake Erie, Huntington Beach, Downtown Cleveland, Metro Parks, all Highways and Hopkins Airport Amazing 2,047 finished sq ft. Townhome. Gourmet kitchen with "High End Stainless Steel" appliances. Granite Counters. Upgraded extra large island. Luxury Vinyl flooring throughout. Open Floor Plan to Living Room, Dining Room, Morning Room. Private backyard patio faces the water. First floor half bath includes a Smart Bidet and Quartz Counters! Second floor provides the laundry room with an upgraded washing machine with two compartments for cleaning, dryer and utility tub! The private owners suite includes a beautiful water view, tray ceiling and ceiling fan. The owner's private bath offers an upgraded shower fixtures, bench seat, dual sinks with Quartz Counters and a private Bidet. Extra large walk in closet with built in cabinets! Beautiful Luxury Vinyl flooring and Barn doors give this home great charm! Second floor guest bath includes Italian Tile from floor to wall, Bidet, self heating Jacuzzi Tub, upgraded shower fixtures and Quartz Counters! The second floor utility room has storage space and an upgraded tankless water heater! The Two car garage is completely finished, comes with a storage rack, storage cabinets, utility sink and a Smart Home Garage Door Opener! The monthly HOA is only $162.00 and provides a low maintenance home. This Home is Like New! Seller is willing to look at all offers and is open to removing any wallpaper.
Contact an agent
Home facts
- Year built:2022
- Listing ID #:5127684
- Added:254 day(s) ago
- Updated:February 10, 2026 at 03:24 PM
Rooms and interior
- Bedrooms:3
- Total bathrooms:3
- Full bathrooms:2
- Half bathrooms:1
- Living area:2,047 sq. ft.
Heating and cooling
- Cooling:Central Air
- Heating:Forced Air, Gas
Structure and exterior
- Roof:Asphalt, Fiberglass
- Year built:2022
- Building area:2,047 sq. ft.
- Lot area:0.05 Acres
Utilities
- Water:Public
- Sewer:Public Sewer
Finances and disclosures
- Price:$435,000
- Price per sq. ft.:$212.51
- Tax amount:$6,784 (2024)
New listings near 841 S Parkside Drive
- Open Sun, 12 to 3pmNew
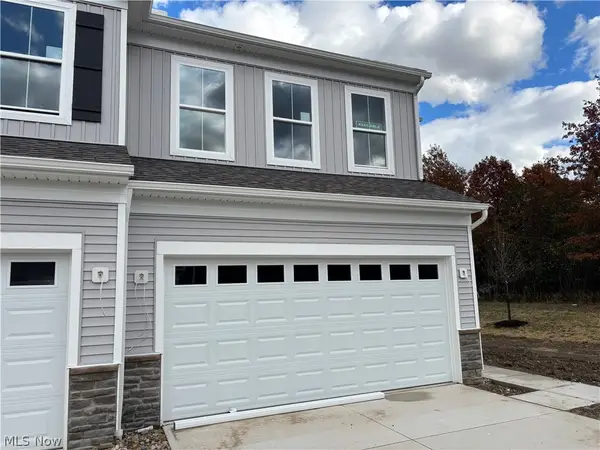 $510,990Active3 beds 3 baths2,054 sq. ft.
$510,990Active3 beds 3 baths2,054 sq. ft.1725 Merlot Lane, Westlake, OH 44145
MLS# 5186286Listed by: KELLER WILLIAMS CHERVENIC RLTY - New
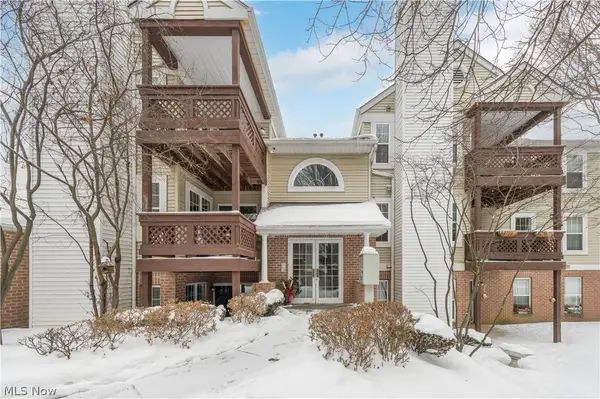 $195,000Active2 beds 2 baths1,098 sq. ft.
$195,000Active2 beds 2 baths1,098 sq. ft.23061 Brick Mill Run #C3, Westlake, OH 44145
MLS# 5185999Listed by: KELLER WILLIAMS LIVING 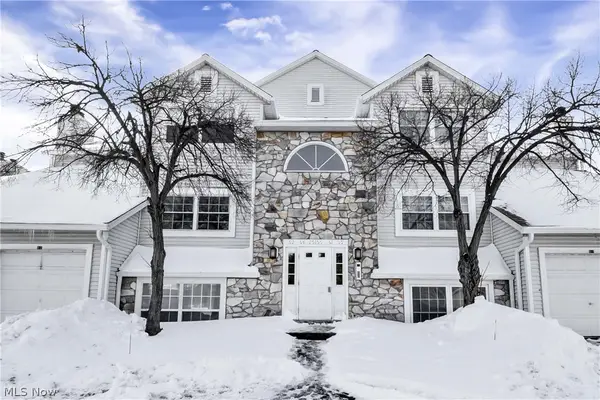 $168,000Pending2 beds 2 baths960 sq. ft.
$168,000Pending2 beds 2 baths960 sq. ft.28180 Detroit Road #A-2, Westlake, OH 44145
MLS# 5184443Listed by: LOKAL REAL ESTATE, LLC.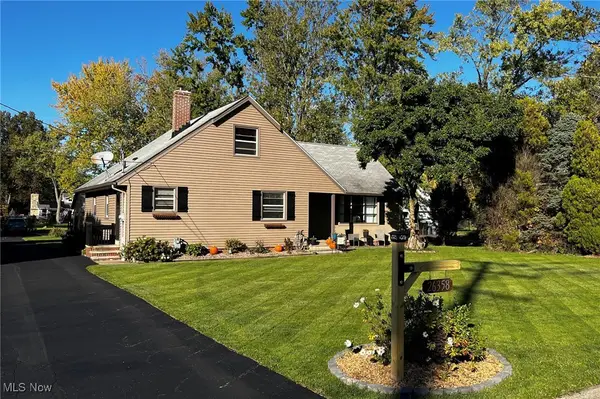 $374,900Pending4 beds 2 baths2,516 sq. ft.
$374,900Pending4 beds 2 baths2,516 sq. ft.26358 Rose Road, Westlake, OH 44145
MLS# 5183620Listed by: ENGEL & VLKERS DISTINCT- New
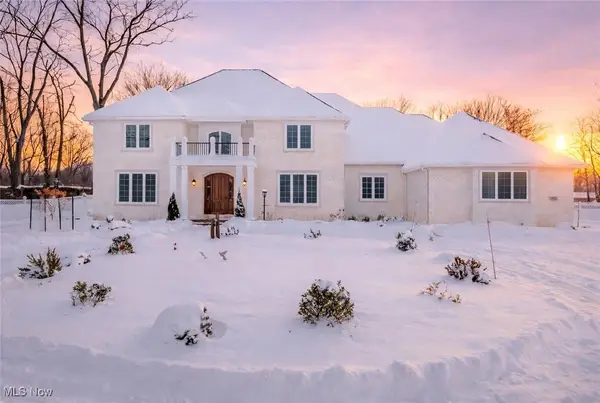 $2,995,000Active11 beds 9 baths7,740 sq. ft.
$2,995,000Active11 beds 9 baths7,740 sq. ft.26921 Hilliard Boulevard, Westlake, OH 44145
MLS# 5177685Listed by: RE/MAX CROSSROADS PROPERTIES 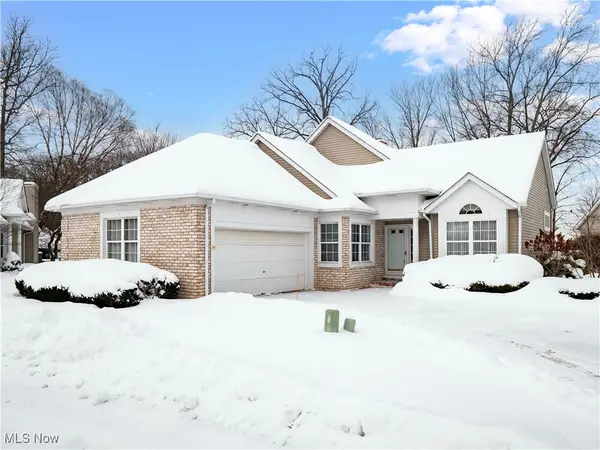 $435,000Pending3 beds 2 baths1,964 sq. ft.
$435,000Pending3 beds 2 baths1,964 sq. ft.3770 Camden Court #34, Westlake, OH 44145
MLS# 5184501Listed by: KELLER WILLIAMS CITYWIDE- Open Sun, 3:30 to 5:30pmNew
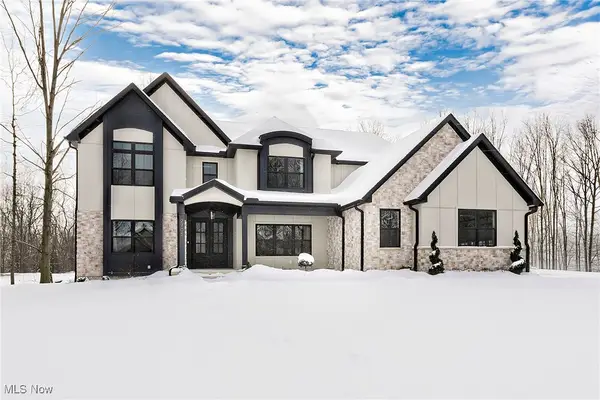 $1,749,900Active5 beds 6 baths5,360 sq. ft.
$1,749,900Active5 beds 6 baths5,360 sq. ft.2705 Rocky Ridge Drive, Westlake, OH 44145
MLS# 5184622Listed by: HOMESMART REAL ESTATE MOMENTUM LLC 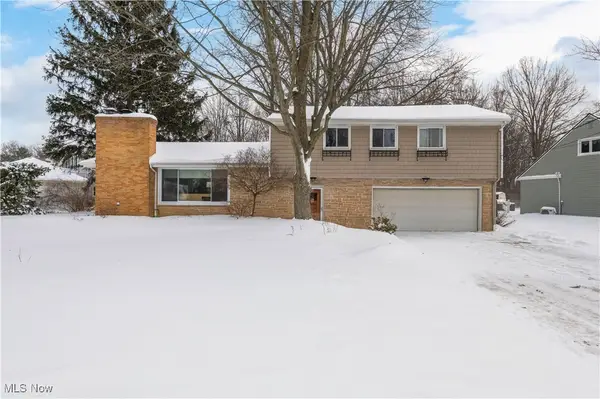 $440,000Pending4 beds 3 baths2,698 sq. ft.
$440,000Pending4 beds 3 baths2,698 sq. ft.1185 Dellwood Drive, Westlake, OH 44145
MLS# 5183657Listed by: BERKSHIRE HATHAWAY HOMESERVICES PROFESSIONAL REALTY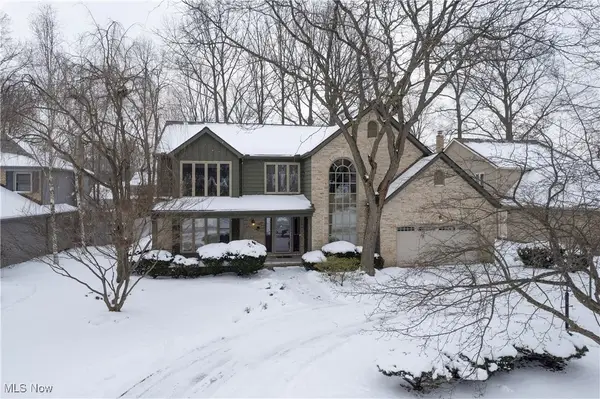 $630,000Pending4 beds 4 baths3,945 sq. ft.
$630,000Pending4 beds 4 baths3,945 sq. ft.1925 Reeds Court, Westlake, OH 44145
MLS# 5182695Listed by: HOMESMART REAL ESTATE MOMENTUM LLC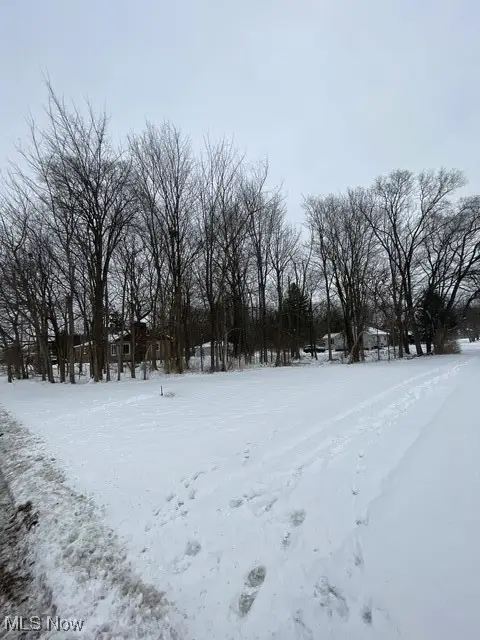 $149,000Active0.39 Acres
$149,000Active0.39 AcresWest Hedgewood, Westlake, OH 44145
MLS# 5181930Listed by: KELLER WILLIAMS GREATER METROPOLITAN

