6951 Red Stag Court, Whitehouse, OH 43571
Local realty services provided by:ERA Geyer Noakes Realty Group
Listed by: joseph rigali
Office: the danberry co
MLS#:10000258
Source:OH_TBR
Price summary
- Price:$699,800
- Price per sq. ft.:$332.92
About this home
The Crown Jewel from Leffler Builders — this stunning home in Whitehouse Meadows blends sleek contemporary design with timeless craftsman style. Located near the Wabash Cannonball Trail, it showcases unmatched craftsmanship and attention to detail throughout. Step inside to a dramatic cathedral ceiling with hand-stained beams, pan ceilings with wood accents, and walls of windows framing breathtaking water views. The living area features a natural stone and shiplap fireplace, while the kitchen impresses with 10-foot ceilings, shaker cabinets with glass doors and backlighting, quartz countertops, a massive island with seating for eight, and black stainless smart appliances. The dining room offers full water views and access to an elevated covered patio with a wood plank ceiling—perfect for relaxing or entertaining. The primary suite was designed for tranquility, with serene views of woods and water, a spa-inspired bath with double vanity, oversized walk-in tile shower, separate soaking tub, and direct access to the laundry room. The lower level offers endless potential with full-size egress windows, ready to be finished for additional living space. Built with efficiency and quality in mind, this home includes a 5-star energy rating, tankless water system, Pella windows, and high-efficiency furnace. Exterior highlights include full irrigation and professional landscaping. Every finish reflects luxury—from the lighting and plumbing fixtures to the natural materials and craftsmanship. This is truly one of Leffler's finest builds—jaw-dropping from every angle and the pinnacle home in Whitehouse Meadows.
Contact an agent
Home facts
- Year built:2025
- Listing ID #:10000258
- Added:67 day(s) ago
- Updated:December 23, 2025 at 08:20 PM
Rooms and interior
- Bedrooms:3
- Total bathrooms:2
- Full bathrooms:2
- Living area:2,102 sq. ft.
Heating and cooling
- Cooling:Ceiling Fan(s), Central Air, ENERGY STAR Qualified Equipment, HVAC SEER Rating
- Heating:Central, ENERGY STAR Qualified Equipment, Forced Air, Natural Gas
Structure and exterior
- Roof:Asphalt, Shingle
- Year built:2025
- Building area:2,102 sq. ft.
- Lot area:0.23 Acres
Schools
- High school:Anthony Wayne
- Middle school:Fallen Timbers
- Elementary school:Whitehouse
Utilities
- Water:Public, Water Connected
- Sewer:Sanitary Sewer
Finances and disclosures
- Price:$699,800
- Price per sq. ft.:$332.92
New listings near 6951 Red Stag Court
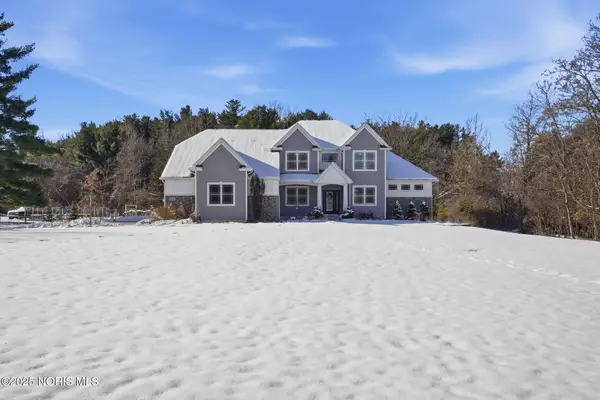 $740,000Active5 beds 4 baths3,394 sq. ft.
$740,000Active5 beds 4 baths3,394 sq. ft.6330 N Texas Street, Whitehouse, OH 43571
MLS# 10002164Listed by: THE DANBERRY CO.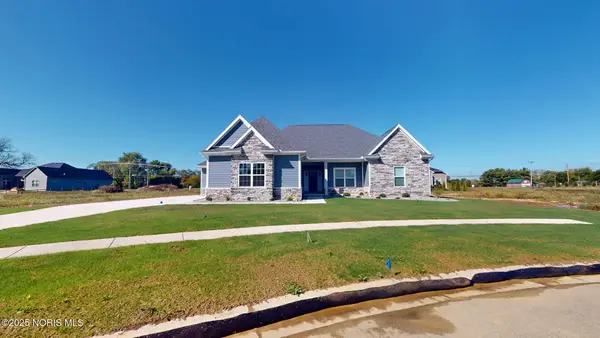 $610,000Active4 beds 4 baths3,123 sq. ft.
$610,000Active4 beds 4 baths3,123 sq. ft.6316 Pimlico Road, Whitehouse, OH 43571
MLS# 10002065Listed by: THE DANBERRY CO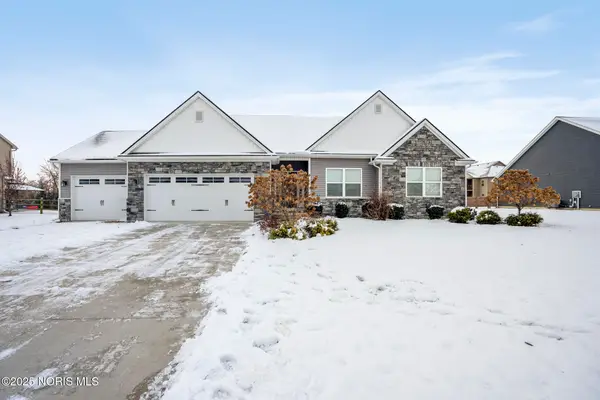 $489,900Active3 beds 2 baths1,760 sq. ft.
$489,900Active3 beds 2 baths1,760 sq. ft.10639 Saron Lane, Whitehouse, OH 43571
MLS# 10001966Listed by: THE DANBERRY CO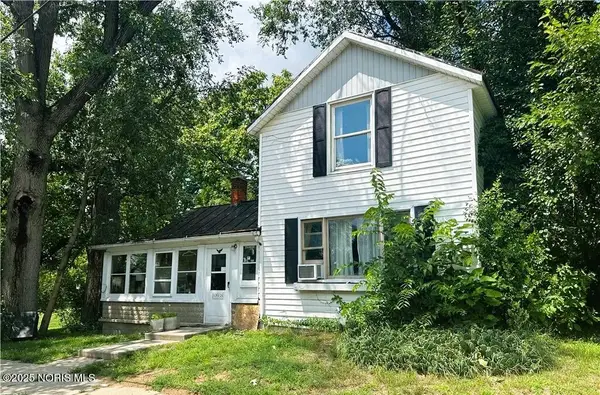 $120,000Active2 beds 1 baths1,153 sq. ft.
$120,000Active2 beds 1 baths1,153 sq. ft.10938 Cable Avenue, Whitehouse, OH 43571
MLS# 10001803Listed by: SERENITY REALTY LLC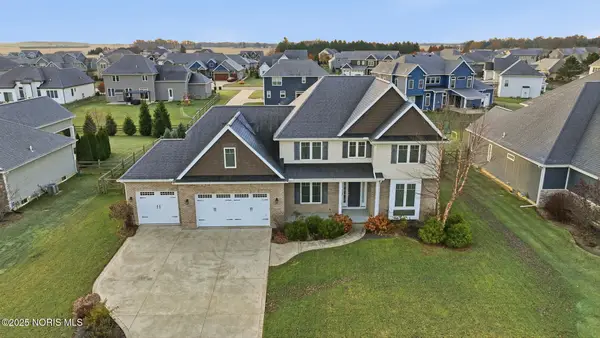 $629,900Active4 beds 3 baths3,230 sq. ft.
$629,900Active4 beds 3 baths3,230 sq. ft.9599 Newbury Lane, Whitehouse, OH 43571
MLS# 10001764Listed by: KEY REALTY LTD $299,900Active3 beds 2 baths1,540 sq. ft.
$299,900Active3 beds 2 baths1,540 sq. ft.9920 Julianna Lane, Whitehouse, OH 43571
MLS# 10001525Listed by: OAK VALLEY. LTD.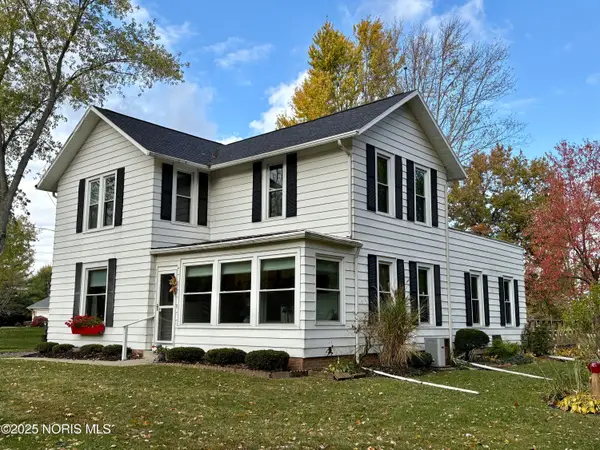 $335,000Active4 beds 2 baths2,170 sq. ft.
$335,000Active4 beds 2 baths2,170 sq. ft.5746 Weckerly Road, Whitehouse, OH 43571
MLS# 10001015Listed by: THE DANBERRY CO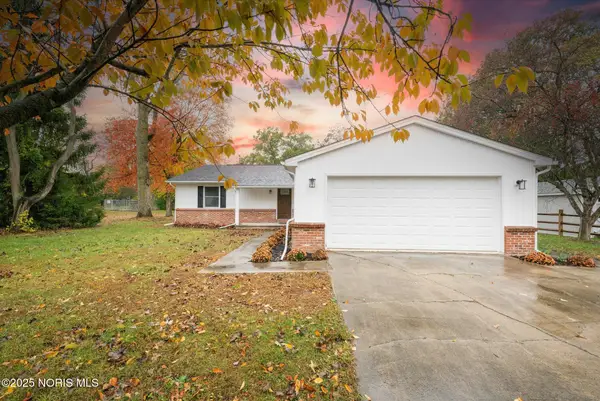 $359,000Active3 beds 2 baths1,536 sq. ft.
$359,000Active3 beds 2 baths1,536 sq. ft.6388 Weckerly Road, Whitehouse, OH 43571
MLS# 10000879Listed by: MERIDIAN REAL ESTATE SERVICES $479,900Active3 beds 2 baths2,097 sq. ft.
$479,900Active3 beds 2 baths2,097 sq. ft.11158 Whitetail Way, Whitehouse, OH 43571
MLS# 10000767Listed by: KEY REALTY LTD $464,000Active4 beds 3 baths2,221 sq. ft.
$464,000Active4 beds 3 baths2,221 sq. ft.9430 Rockingham Road, Whitehouse, OH 43571
MLS# 10000669Listed by: THE DANBERRY CO
