2135 Pine Ridge Drive, Wickliffe, OH 44092
Local realty services provided by:ERA Real Solutions Realty
Listed by: carol a herzing
Office: russell real estate services
MLS#:5170739
Source:OH_NORMLS
Price summary
- Price:$289,900
- Price per sq. ft.:$113.33
About this home
Excellent Opportunity to own Your DREAM home in Highly desired COUNTRY CLUB ESTATE*From the moment you walk in your new home you will be swept off you feet by all the recent updates*COMPLETELY REMODELED*You will be WOWED by your magnificent OPEN FLOOR PLAN with Spectacular GOURMET KITCHEN with OVER 40 ft of gorgeous counters, Brimming with Soft close cabinets, Eat at Breakfast Bar* Stainless Steel appliances that STAY, Gas stove with Industrial Stainless steel Hood over free standing Island, Tiled Back splash and High-end Luxury Vinyl Flooring-everything is right at your finger tips*3 newer Portable air conditioners STAY* Casual and formal dining you choose*Warm up in front of you Stone fireplace that you can enjoy from the kitchen, dining and living rooms*From your living room you will enjoy stunning views of your own private oasis with views of the GOLF Course on your AMAZING deck that adds over 500 sq feet or Outdoor living for you to relax and entertain*TRUE RANCH with 3 beds + 3 FULL baths & 1st floor laundry*Escape to your own sanctuary-Owners Wing with sitting area, Full Bath and double walk-in closets with organizers + walk out glass door to your deck*Owners bath is complete with large stone rain shower and soaking Tub* Partially Finished Basement adds to your living space including a bar and Fireplace*Large Walk up attic for your convenience*Everything has been done for you: New siding, roof, downspout and gutters 7 years*New foundation pipes out to the street, Newer windows throughout, installed Owners bath and increased the room size 3 years ago, Newer kitchen cabinets, flooring and countertop, Light fixtures throughout, electrical upgrades and sub panel plus much more (see upgrade and improvement sheet*GREAT LOCATION: close to 90, 7 city Parks, Coulby park with aquatic center,entertainment, shopping and more! So come and relax and enjoy - everything has been done for you!
Contact an agent
Home facts
- Year built:1950
- Listing ID #:5170739
- Added:29 day(s) ago
- Updated:December 19, 2025 at 03:13 PM
Rooms and interior
- Bedrooms:3
- Total bathrooms:3
- Full bathrooms:3
- Living area:2,558 sq. ft.
Heating and cooling
- Heating:Baseboard, Gas, Hot Water, Steam
Structure and exterior
- Roof:Asphalt, Fiberglass
- Year built:1950
- Building area:2,558 sq. ft.
- Lot area:1.19 Acres
Utilities
- Water:Public
- Sewer:Public Sewer
Finances and disclosures
- Price:$289,900
- Price per sq. ft.:$113.33
- Tax amount:$4,100 (2024)
New listings near 2135 Pine Ridge Drive
- New
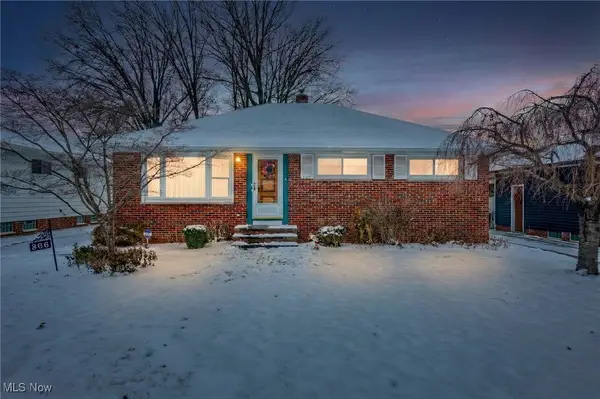 $219,900Active3 beds 2 baths1,131 sq. ft.
$219,900Active3 beds 2 baths1,131 sq. ft.866 Elmwood Avenue, Wickliffe, OH 44092
MLS# 5177554Listed by: MCDOWELL HOMES REAL ESTATE SERVICES - New
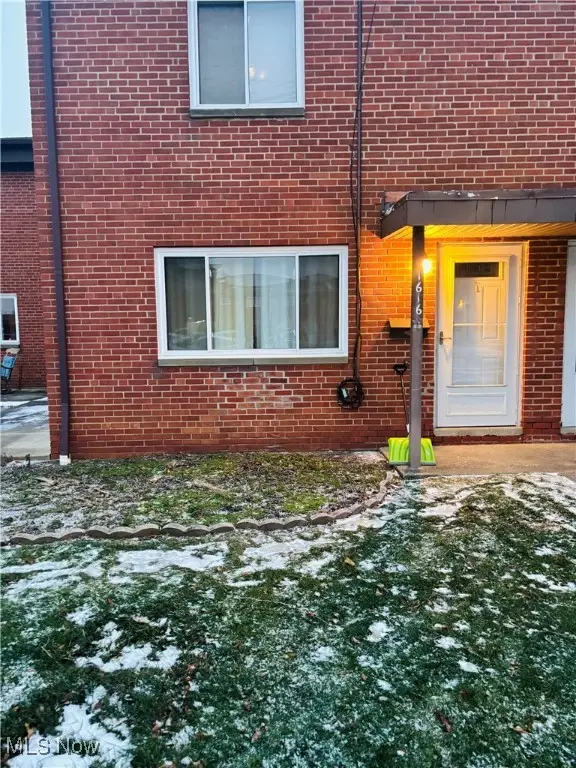 $119,900Active2 beds 2 baths1,116 sq. ft.
$119,900Active2 beds 2 baths1,116 sq. ft.1616 Ridgewick Drive, Wickliffe, OH 44092
MLS# 5177325Listed by: HOMESMART REAL ESTATE MOMENTUM LLC - New
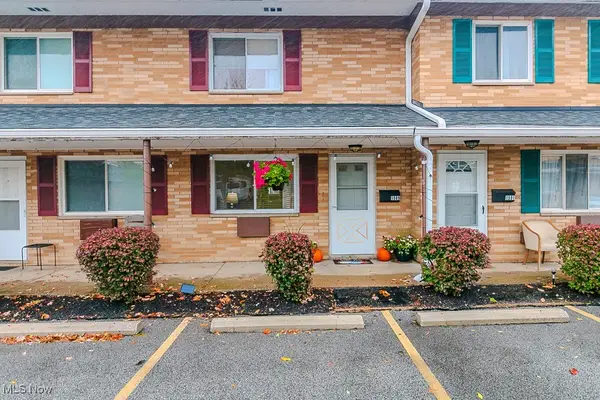 $123,900Active2 beds 2 baths
$123,900Active2 beds 2 baths1589 Lee Terrace #F7, Wickliffe, OH 44092
MLS# 5177205Listed by: MCDOWELL HOMES REAL ESTATE SERVICES 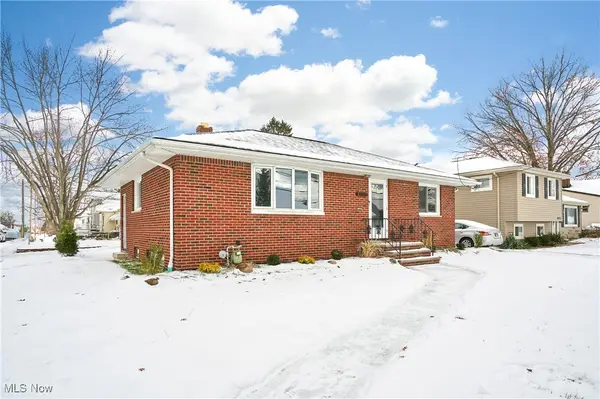 $229,900Active3 beds 2 baths1,850 sq. ft.
$229,900Active3 beds 2 baths1,850 sq. ft.30705 Grant Street, Wickliffe, OH 44092
MLS# 5175717Listed by: BERKSHIRE HATHAWAY HOMESERVICES PROFESSIONAL REALTY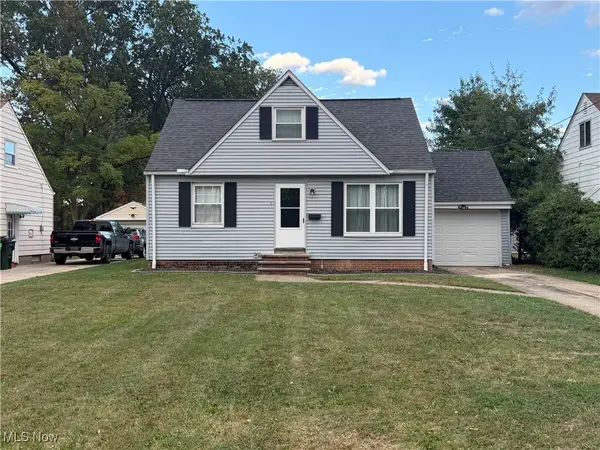 $225,000Active3 beds 1 baths
$225,000Active3 beds 1 baths1719 E 300th Street, Wickliffe, OH 44092
MLS# 5171441Listed by: CENTURY 21 ASA COX HOMES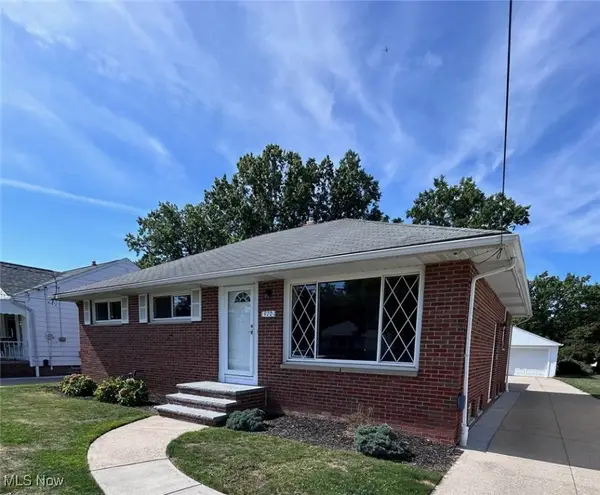 $209,900Pending3 beds 2 baths2,776 sq. ft.
$209,900Pending3 beds 2 baths2,776 sq. ft.970 Bryn Mawr Avenue, Wickliffe, OH 44092
MLS# 5173796Listed by: MCDOWELL HOMES REAL ESTATE SERVICES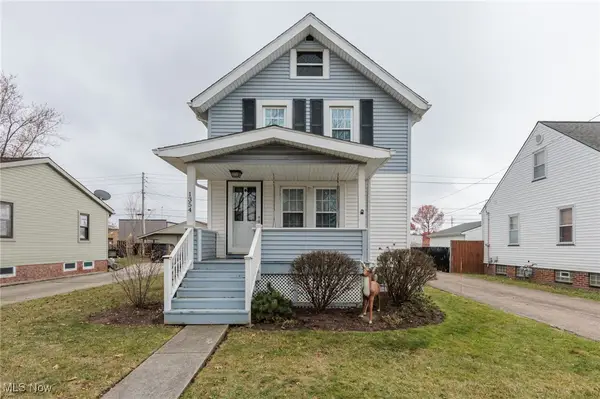 $150,000Active2 beds 1 baths980 sq. ft.
$150,000Active2 beds 1 baths980 sq. ft.1354 Craneing Road, Wickliffe, OH 44092
MLS# 5173799Listed by: PLATINUM REAL ESTATE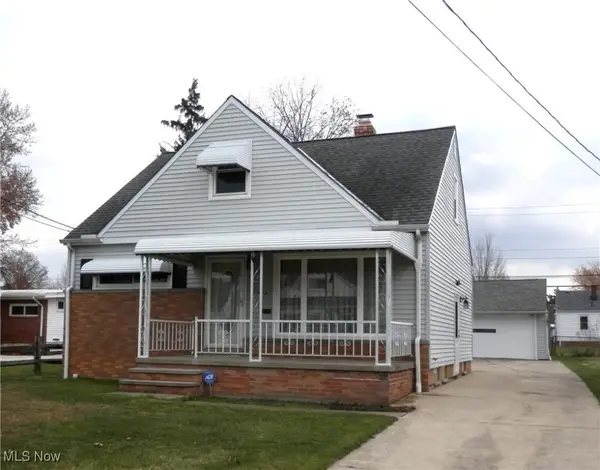 $239,900Active4 beds 1 baths1,595 sq. ft.
$239,900Active4 beds 1 baths1,595 sq. ft.30054 Robert Street, Wickliffe, OH 44092
MLS# 5173481Listed by: CC SELLS HOMES, LLC. $269,900Active4 beds 3 baths
$269,900Active4 beds 3 baths29488 Woodway Drive, Wickliffe, OH 44092
MLS# 5173068Listed by: EXP REALTY, LLC.
