2269 Country Club Drive, Wickliffe, OH 44092
Local realty services provided by:ERA Real Solutions Realty
2269 Country Club Drive,Wickliffe, OH 44092
$264,900
- 3 Beds
- 1 Baths
- 1,881 sq. ft.
- Single family
- Active
Listed by: melissa c lendvay
Office: mcdowell homes real estate services
MLS#:5170149
Source:OH_NORMLS
Price summary
- Price:$264,900
- Price per sq. ft.:$140.83
About this home
Classic Mid-Century Ranch in Desirable Wickliffe Neighborhood! Lovingly maintained, this home has tons of original charm and a thoughtful layout with bedrooms on one side and shared spaces on the other. The first floor offers an expansive living room with gas fireplace and oversized picture window to provide that light-and-airy feel. The adjoining dining room has wood floors and sliding glass doors that lead out to the two tiered deck. The galley-style kitchen has granite countertops, ample cabinets and garden window to display your favorite plants. All appliances stay. Off of the kitchen, there is a 4-seasons room that can be used as additional family space. The other side of the house has 3 bedrooms with ceiling fans and an updated bathroom. The lower level offers an awesome man-cave with pool table and built-in shelves, a laundry room with shower stall and utility sink. There is a furnace room, storage cabinets and an unfinished space that can be finished for additional living space or used as a workshop. A large corner lot, 2-car garage and shed complete this lovely home. Located minutes from RT 90, Pine Ridge Country Club, and great shopping and dining. This home is ready for it's next owner so check out our 3D tour and call for your showing today!
Contact an agent
Home facts
- Year built:1951
- Listing ID #:5170149
- Added:7 day(s) ago
- Updated:November 13, 2025 at 06:40 PM
Rooms and interior
- Bedrooms:3
- Total bathrooms:1
- Full bathrooms:1
- Living area:1,881 sq. ft.
Heating and cooling
- Cooling:Central Air
- Heating:Forced Air, Gas
Structure and exterior
- Roof:Asphalt, Fiberglass
- Year built:1951
- Building area:1,881 sq. ft.
- Lot area:0.46 Acres
Utilities
- Water:Public
- Sewer:Public Sewer
Finances and disclosures
- Price:$264,900
- Price per sq. ft.:$140.83
- Tax amount:$5,131 (2024)
New listings near 2269 Country Club Drive
- New
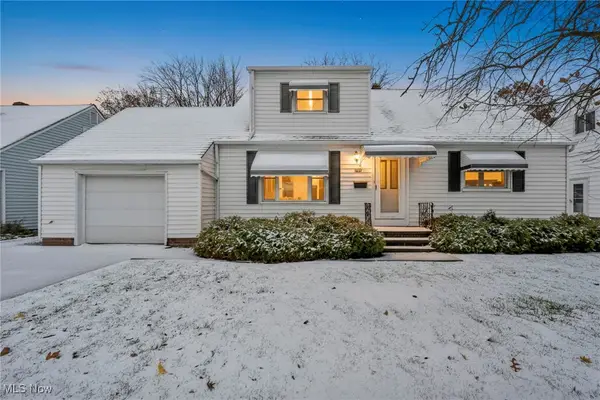 $189,900Active4 beds 2 baths
$189,900Active4 beds 2 baths1711 Rush Road, Wickliffe, OH 44092
MLS# 5171388Listed by: HOMESMART REAL ESTATE MOMENTUM LLC - New
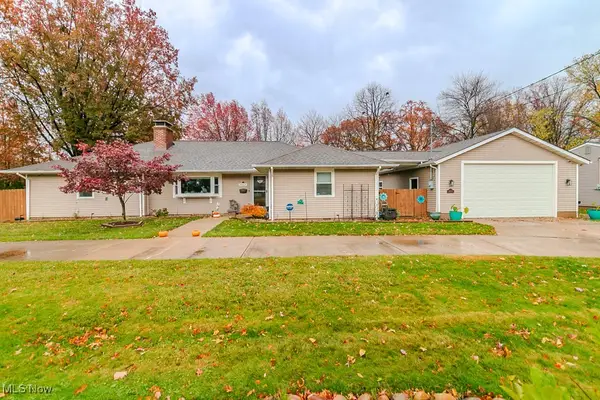 $309,969Active3 beds 2 baths1,952 sq. ft.
$309,969Active3 beds 2 baths1,952 sq. ft.29820 Franklin Avenue, Wickliffe, OH 44092
MLS# 5171059Listed by: HOMESMART REAL ESTATE MOMENTUM LLC - New
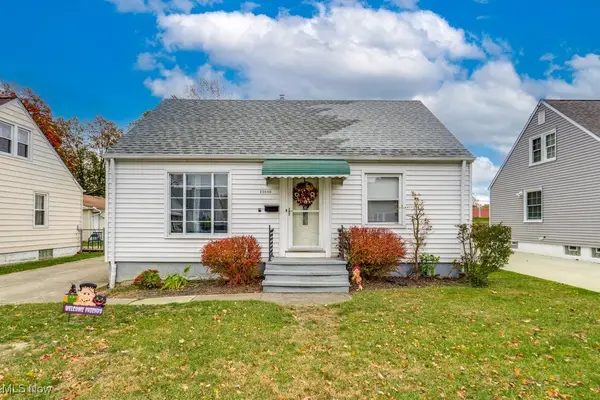 $170,000Active4 beds 1 baths1,048 sq. ft.
$170,000Active4 beds 1 baths1,048 sq. ft.29800 Robert Street, Wickliffe, OH 44092
MLS# 5169605Listed by: SILVERMETZ REAL ESTATE CORP. - New
 $179,900Active4 beds 2 baths1,206 sq. ft.
$179,900Active4 beds 2 baths1,206 sq. ft.29950 Elgin Road, Wickliffe, OH 44092
MLS# 5169458Listed by: RE/MAX RESULTS - New
 $290,000Active3 beds 2 baths1,702 sq. ft.
$290,000Active3 beds 2 baths1,702 sq. ft.30195 Truman Avenue, Wickliffe, OH 44092
MLS# 5169516Listed by: HOMECOIN.COM - Open Sun, 1 to 2pmNew
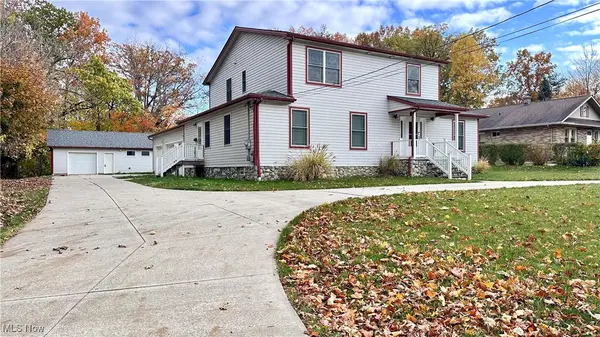 $450,000Active4 beds 4 baths3,816 sq. ft.
$450,000Active4 beds 4 baths3,816 sq. ft.2603 Rockefeller Road, Wickliffe, OH 44092
MLS# 5169590Listed by: RED 1 REALTY, LLC  $1,350,000Active3 beds 5 baths3,570 sq. ft.
$1,350,000Active3 beds 5 baths3,570 sq. ft.SL/8 Andrews Lane, Willoughby Hills, OH 44092
MLS# 5169095Listed by: ELITE SOTHEBY'S INTERNATIONAL REALTY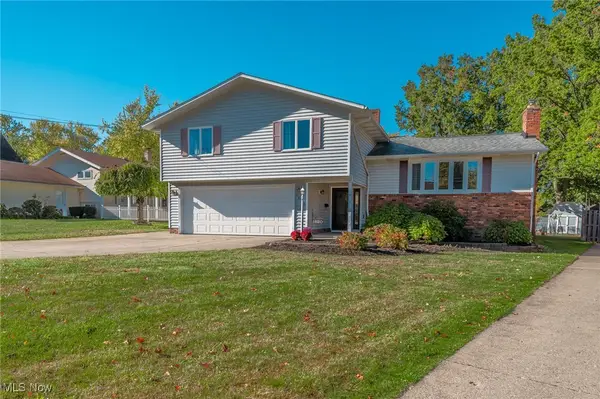 $429,900Active4 beds 3 baths3,196 sq. ft.
$429,900Active4 beds 3 baths3,196 sq. ft.1820 Rockefeller Road, Wickliffe, OH 44092
MLS# 5167523Listed by: HOMESMART REAL ESTATE MOMENTUM LLC $89,900Pending2 beds 2 baths
$89,900Pending2 beds 2 baths1612 Ridgewick Drive, Wickliffe, OH 44092
MLS# 5168933Listed by: J. F. MORGAN & SONS, INC.
