29950 Elgin Road, Wickliffe, OH 44092
Local realty services provided by:ERA Real Solutions Realty
Listed by: jayme m sandy, louise seifert
Office: re/max results
MLS#:5169458
Source:OH_NORMLS
Price summary
- Price:$179,900
- Price per sq. ft.:$149.17
About this home
Welcome home to 29950 Elgin Rd., Wickliffe OH 44092! This solid bungalow offers nearly 1,200 sq. ft. of living space with 4 bedrooms, 1.5 baths, and a partially finished basement. The property also includes a one and half car detached garage with electric and storage. Step inside the very clean and well-maintained home. Large living room with gleaming hardwood floors and an eat in kitchen with many amenities. 2 bedrooms and a step-in shower in the first-floor full bathroom complete the first floor. Second floor boast two generous size bedrooms, abundancy of storage spaces with a half bath. Perfect second floor for multiple uses including entertaining, relaxing, or working from home
Lower level features a partially finished with a dry bar, plus storage, laundry and utility areas. The seller will comply with the City of Wickliffe Point of Sale inspection, and the property will transfer violation-free! Home includes all appliances, a one-year home warranty, and immediate possession. Located just 17 miles from downtown Cleveland and minutes from freeway access, this home is perfect for commuters. Don't miss this superb maintained and cared for solid bungalow in Wickliffe! Be in before the holiday's!
Contact an agent
Home facts
- Year built:1952
- Listing ID #:5169458
- Added:2 day(s) ago
- Updated:November 13, 2025 at 05:06 PM
Rooms and interior
- Bedrooms:4
- Total bathrooms:2
- Full bathrooms:1
- Half bathrooms:1
- Living area:1,206 sq. ft.
Heating and cooling
- Cooling:Central Air
- Heating:Forced Air, Gas
Structure and exterior
- Roof:Asphalt, Fiberglass
- Year built:1952
- Building area:1,206 sq. ft.
- Lot area:0.09 Acres
Utilities
- Water:Public
- Sewer:Public Sewer
Finances and disclosures
- Price:$179,900
- Price per sq. ft.:$149.17
- Tax amount:$2,488 (2024)
New listings near 29950 Elgin Road
- New
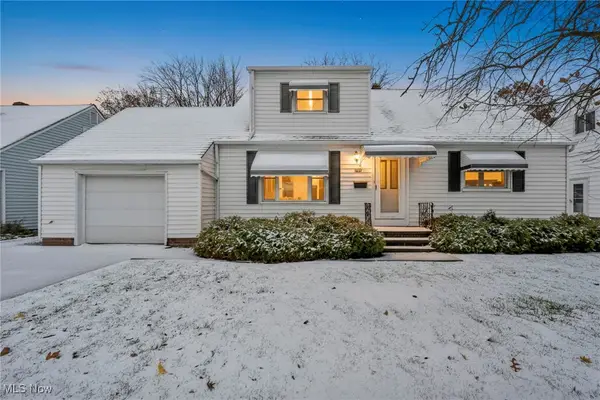 $189,900Active4 beds 2 baths
$189,900Active4 beds 2 baths1711 Rush Road, Wickliffe, OH 44092
MLS# 5171388Listed by: HOMESMART REAL ESTATE MOMENTUM LLC - New
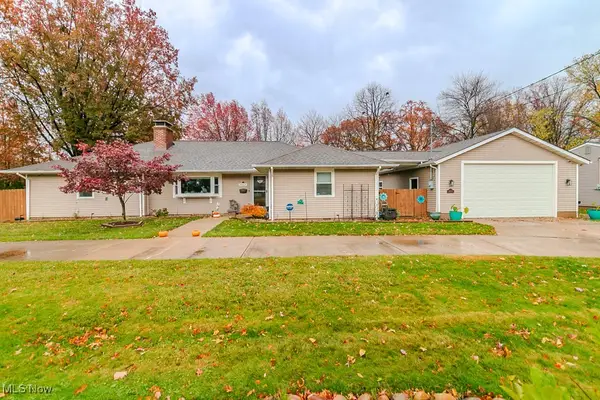 $309,969Active3 beds 2 baths1,952 sq. ft.
$309,969Active3 beds 2 baths1,952 sq. ft.29820 Franklin Avenue, Wickliffe, OH 44092
MLS# 5171059Listed by: HOMESMART REAL ESTATE MOMENTUM LLC - New
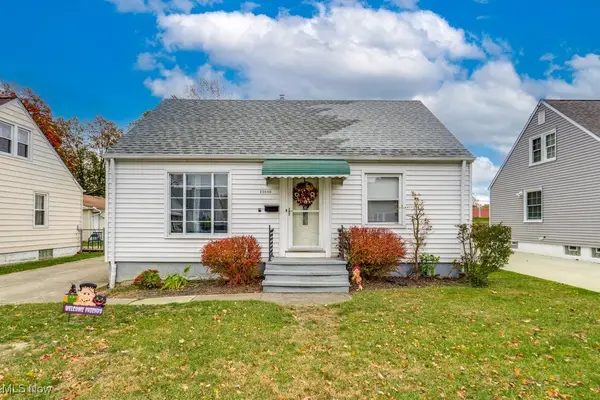 $170,000Active4 beds 1 baths1,048 sq. ft.
$170,000Active4 beds 1 baths1,048 sq. ft.29800 Robert Street, Wickliffe, OH 44092
MLS# 5169605Listed by: SILVERMETZ REAL ESTATE CORP. - New
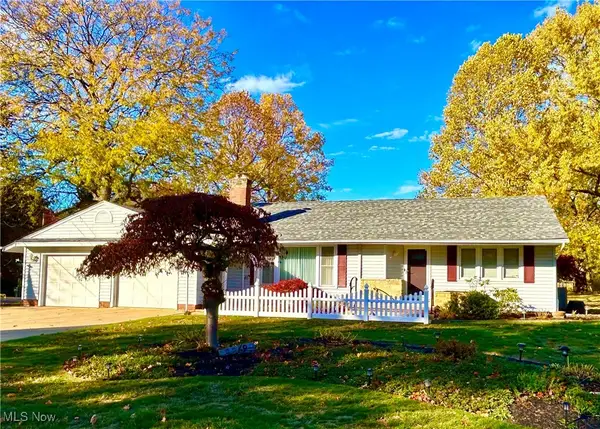 $264,900Active3 beds 1 baths1,881 sq. ft.
$264,900Active3 beds 1 baths1,881 sq. ft.2269 Country Club Drive, Wickliffe, OH 44092
MLS# 5170149Listed by: MCDOWELL HOMES REAL ESTATE SERVICES - New
 $290,000Active3 beds 2 baths1,702 sq. ft.
$290,000Active3 beds 2 baths1,702 sq. ft.30195 Truman Avenue, Wickliffe, OH 44092
MLS# 5169516Listed by: HOMECOIN.COM - Open Sun, 1 to 2pmNew
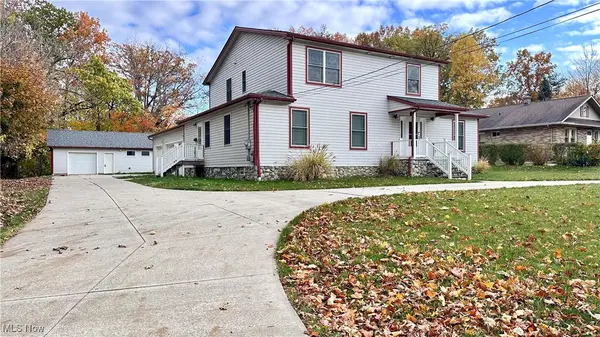 $450,000Active4 beds 4 baths3,816 sq. ft.
$450,000Active4 beds 4 baths3,816 sq. ft.2603 Rockefeller Road, Wickliffe, OH 44092
MLS# 5169590Listed by: RED 1 REALTY, LLC  $1,350,000Active3 beds 5 baths3,570 sq. ft.
$1,350,000Active3 beds 5 baths3,570 sq. ft.SL/8 Andrews Lane, Willoughby Hills, OH 44092
MLS# 5169095Listed by: ELITE SOTHEBY'S INTERNATIONAL REALTY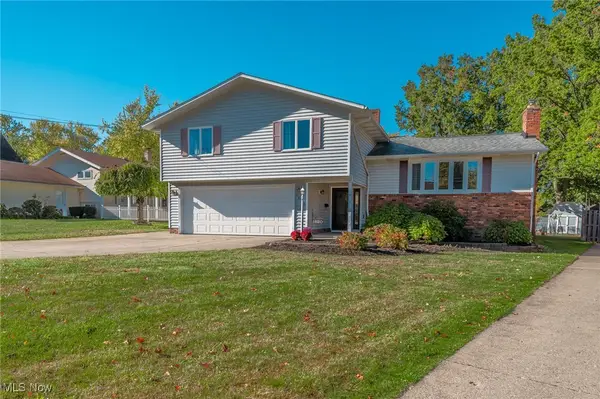 $429,900Active4 beds 3 baths3,196 sq. ft.
$429,900Active4 beds 3 baths3,196 sq. ft.1820 Rockefeller Road, Wickliffe, OH 44092
MLS# 5167523Listed by: HOMESMART REAL ESTATE MOMENTUM LLC $89,900Pending2 beds 2 baths
$89,900Pending2 beds 2 baths1612 Ridgewick Drive, Wickliffe, OH 44092
MLS# 5168933Listed by: J. F. MORGAN & SONS, INC.
