566 Lake Shore Drive, Willard, OH 44890
Local realty services provided by:ERA Geyer Noakes Realty Group
566 Lake Shore Drive,Willard, OH 44890
$233,000
- 3 Beds
- 2 Baths
- 1,296 sq. ft.
- Single family
- Active
Listed by:donald h danhoff
Office:danhoff-donnamiller realty
MLS#:20252813
Source:OH_FMLS
Price summary
- Price:$233,000
- Price per sq. ft.:$179.78
About this home
Situated on 2 wooded lots, this 3 BR, 2 bath ranch home with full basement offers privacy, seclusion, and great views from the rear 3 season sunroom! It is a very well maintained home with first floor laundry, gas furnace and new central air condenser in 2024. Beautiful kitchen with granite counters and backsplash. All kitchen appliances stay! The 10 x 16 three season room is very inviting in that it has great views of the rear yard, and the deep ravine to the west, which is owned by Holiday Lakes Property assoc. (green area). The large walk-out basement is partially finished with ceiling, painted floors and insulated fabric walls. It could be easily be made into more living space. There are two gas fireplaces in the home (LR & BSMT). You will also enjoy the primary bedroom and attached full bath. Check out the attached sheet describing many recent updates! Don't miss out on this beautiful setting! Home is a Modular wood frame construction.
Contact an agent
Home facts
- Year built:2000
- Listing ID #:20252813
- Added:64 day(s) ago
- Updated:September 24, 2025 at 11:54 PM
Rooms and interior
- Bedrooms:3
- Total bathrooms:2
- Full bathrooms:2
- Living area:1,296 sq. ft.
Heating and cooling
- Cooling:Central Air
- Heating:Forced Air, Gas
Structure and exterior
- Roof:Asphalt
- Year built:2000
- Building area:1,296 sq. ft.
Utilities
- Water:Rural
- Sewer:Septic Tank
Finances and disclosures
- Price:$233,000
- Price per sq. ft.:$179.78
- Tax amount:$1,890 (2024)
New listings near 566 Lake Shore Drive
- Open Sat, 11am to 12:30pmNew
 $430,000Active3 beds 3 baths1,908 sq. ft.
$430,000Active3 beds 3 baths1,908 sq. ft.2477 Snyder Road, Willard, OH 44890
MLS# 20253782Listed by: RUSSELL REAL ESTATE SERVICES - SANDUSKY - New
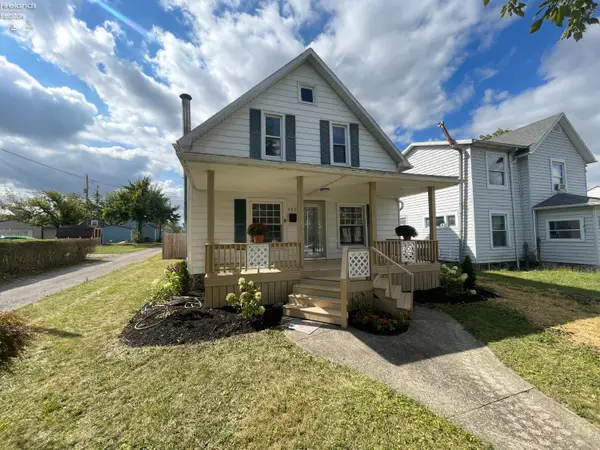 $194,900Active3 beds 2 baths1,296 sq. ft.
$194,900Active3 beds 2 baths1,296 sq. ft.620 Dale Avenue, Willard, OH 44890
MLS# 20253772Listed by: DANHOFF-DONNAMILLER REALTY - New
 $289,900Active3 beds 2 baths1,568 sq. ft.
$289,900Active3 beds 2 baths1,568 sq. ft.660 Tanglewood Trail, Willard, OH 44890
MLS# 20253608Listed by: DANHOFF-DONNAMILLER REALTY - New
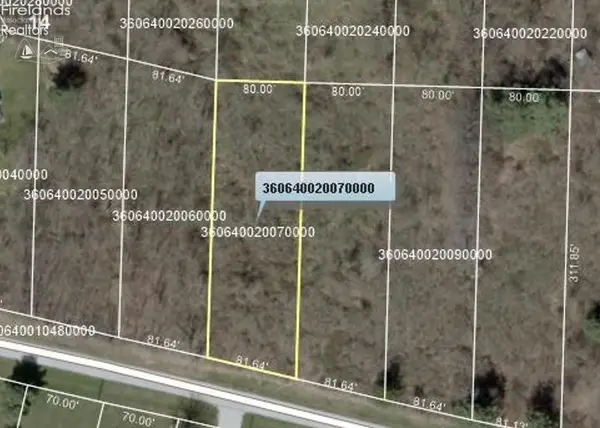 $19,000Active0.48 Acres
$19,000Active0.48 Acres161 Twin Bay Trail, Willard, OH 44890
MLS# 20253729Listed by: DANHOFF-DONNAMILLER REALTY - New
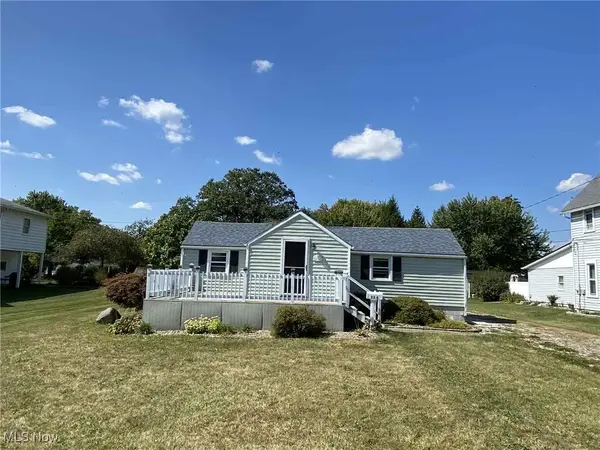 $139,900Active2 beds 1 baths828 sq. ft.
$139,900Active2 beds 1 baths828 sq. ft.534 Spangler St., Willard, OH 44890
MLS# 5158005Listed by: RE/MAX SHOWCASE - New
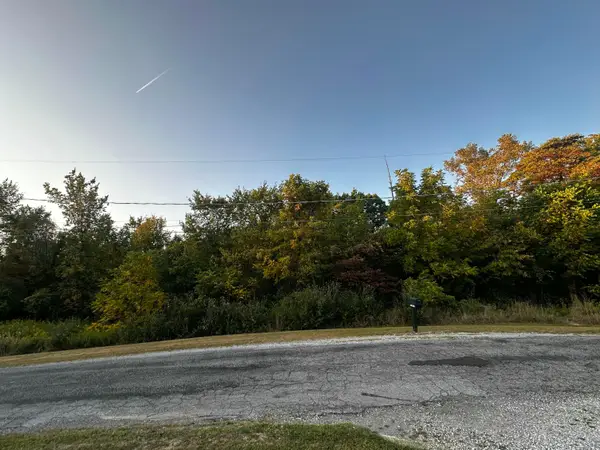 $16,500Active0.46 Acres
$16,500Active0.46 Acres0 Big Bass Road, Willard, OH 44890
MLS# 225035164Listed by: SLUSS REALTY COMPANY - New
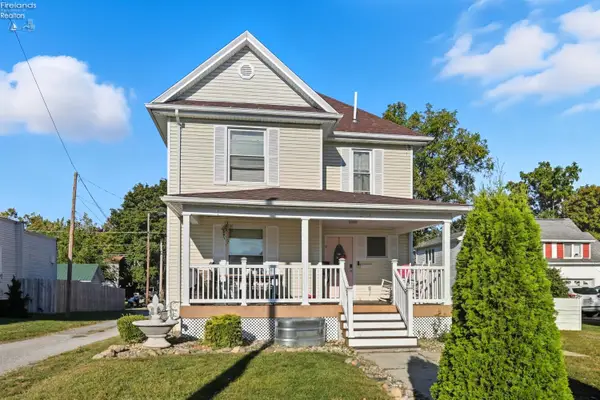 $224,900Active3 beds 2 baths1,604 sq. ft.
$224,900Active3 beds 2 baths1,604 sq. ft.620 Myrtle, Willard, OH 44890
MLS# 20253681Listed by: SLUSS REALTY COMPANY 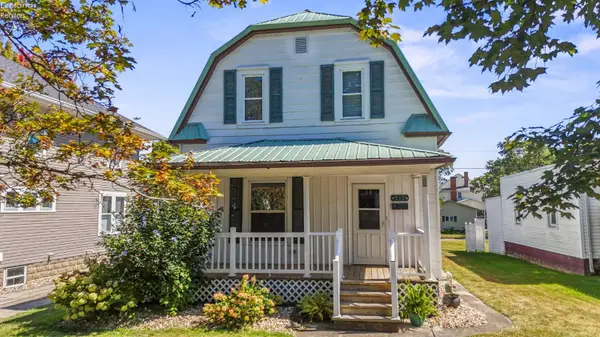 $119,900Pending2 beds 2 baths1,056 sq. ft.
$119,900Pending2 beds 2 baths1,056 sq. ft.515 Clark Street, Willard, OH 44890
MLS# 20253672Listed by: KELLER WILLIAMS ELEVATE-ASHLAND- New
 $499,900Active3 beds 4 baths2,457 sq. ft.
$499,900Active3 beds 4 baths2,457 sq. ft.607 Linden Lane, Willard, OH 44890
MLS# 20253591Listed by: DANHOFF-DONNAMILLER REALTY  $175,000Active3 beds 2 baths1,009 sq. ft.
$175,000Active3 beds 2 baths1,009 sq. ft.211 W Howard Street, Willard, OH 44890
MLS# 20253583Listed by: DANHOFF-DONNAMILLER REALTY
