809 Kennedy Drive, Willard, OH 44890
Local realty services provided by:ERA Geyer Noakes Realty Group
809 Kennedy Drive,Willard, OH 44890
$289,900
- 3 Beds
- 2 Baths
- 2,000 sq. ft.
- Single family
- Active
Listed by:lyndsay sosa
Office:berkshire hathaway homeservices - bellevue
MLS#:20254036
Source:OH_FMLS
Price summary
- Price:$289,900
- Price per sq. ft.:$144.95
About this home
Welcome to this beautifully maintained 3 Bed, 2 Bath Ranch situated on a quiet cul-de-sac in one of the areas most desirable neighborhoods. Offering convenient one floor living w/a partially finished basement, this home is the perfect blend of comfort and functionality. Step inside to a bright and spacious open floor plan that seamlessly connects the living, dining and kitchen areas-ideal for entertaining and everyday living. Living room features a vaulted ceiling, built in entertainment center w/electric fireplace & access to back patio. The oak eat-in kitchen is equipped with stainless appliances and ample cabinet space. The primary bedroom with en-suite bathroom features two generous size walk-in closets, dual sink vanity & soaker tub. Nice size mudroom off back w/convenient laundry hookup. The huge, partially finished basement boasts a family room & bonus room perfect for an office, hobby room, gym, etc- plus plenty of room for storage or future finishing potential. Waterproofed basement w/transferable warranty for peace of mind. Relax out back on the concrete patio & enjoy the peaceful surroundings overlooking expansive, fenced-in backyard. Don't miss your chance to own this versatile and well-loved home-schedule your showing today! Just in time for the holidays!!!
Contact an agent
Home facts
- Year built:2002
- Listing ID #:20254036
- Added:16 day(s) ago
- Updated:November 03, 2025 at 04:31 PM
Rooms and interior
- Bedrooms:3
- Total bathrooms:2
- Full bathrooms:2
- Living area:2,000 sq. ft.
Heating and cooling
- Cooling:Central Air
- Heating:Forced Air, Gas
Structure and exterior
- Roof:Asphalt
- Year built:2002
- Building area:2,000 sq. ft.
- Lot area:0.46 Acres
Utilities
- Water:Public
- Sewer:Public Sewer
Finances and disclosures
- Price:$289,900
- Price per sq. ft.:$144.95
- Tax amount:$2,927 (2024)
New listings near 809 Kennedy Drive
- New
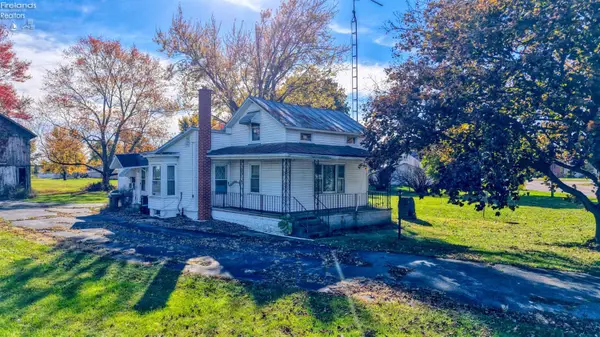 $59,000Active3 beds 1 baths1,030 sq. ft.
$59,000Active3 beds 1 baths1,030 sq. ft.4365 N Greenfield Road, Willard, OH 44890
MLS# 20254311Listed by: BERKSHIRE HATHAWAY HOMESERVICES PRO. - SANDUSKY - New
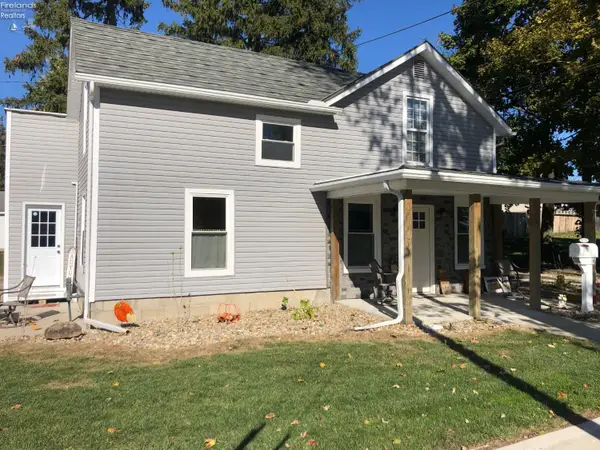 $169,000Active4 beds 2 baths1,551 sq. ft.
$169,000Active4 beds 2 baths1,551 sq. ft.111 E Tiffin Street, Willard, OH 44890
MLS# 20254318Listed by: DANHOFF-DONNAMILLER REALTY - New
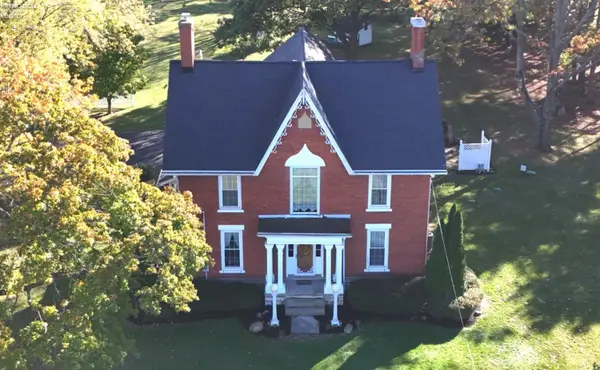 $649,900Active4 beds 2 baths2,628 sq. ft.
$649,900Active4 beds 2 baths2,628 sq. ft.4625 Us Hwy 224 W, Willard, OH 44890
MLS# 20254295Listed by: DANHOFF-DONNAMILLER REALTY - New
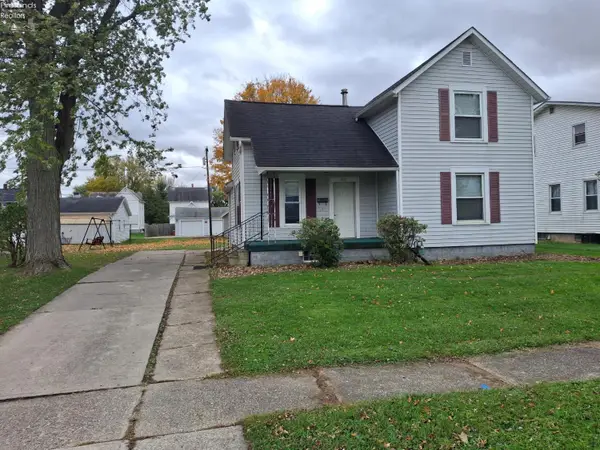 $125,900Active3 beds 1 baths1,144 sq. ft.
$125,900Active3 beds 1 baths1,144 sq. ft.517 W Maple Street, Willard, OH 44890
MLS# 20254236Listed by: MIKE MYERS REALTY, INC. - New
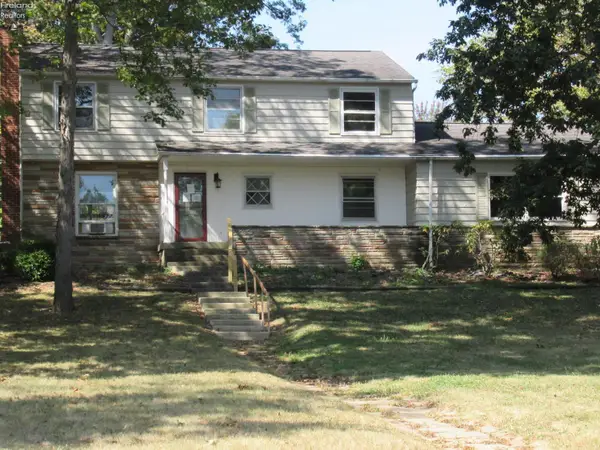 $215,000Active5 beds 4 baths2,304 sq. ft.
$215,000Active5 beds 4 baths2,304 sq. ft.710 Ash Street, Willard, OH 44890
MLS# 20254260Listed by: CLINTON CASTLE REALTY - New
 $275,000Active3 beds 1 baths1,774 sq. ft.
$275,000Active3 beds 1 baths1,774 sq. ft.3421 E St Rt 103, Willard, OH 44890
MLS# 20254250Listed by: DANHOFF-DONNAMILLER REALTY 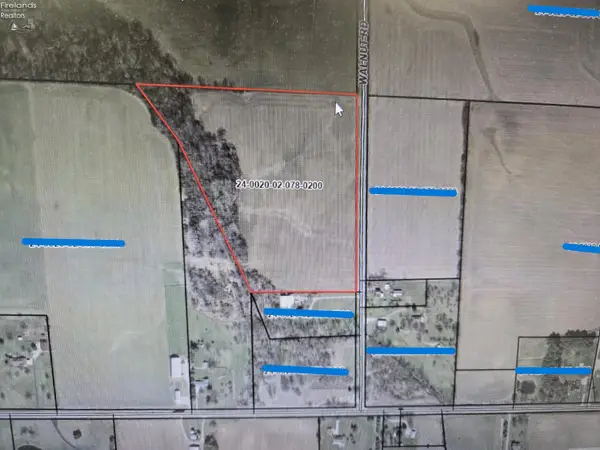 $445,797Pending23.46 Acres
$445,797Pending23.46 Acres3921 Walnut Road, Willard, OH 44890
MLS# 20254214Listed by: CLINTON CASTLE REALTY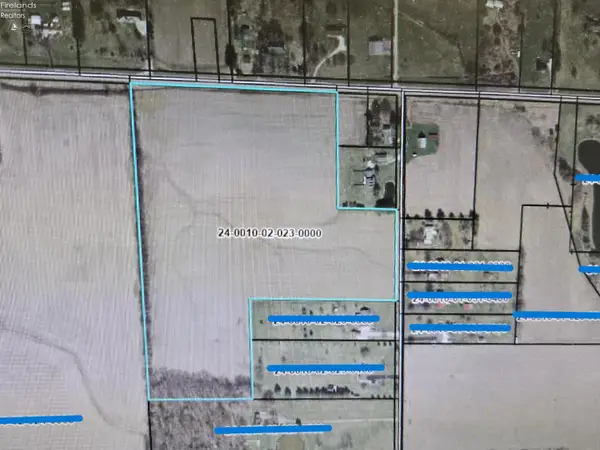 $565,364Active29.76 Acres
$565,364Active29.76 Acres0 Us Highway 224, Willard, OH 44890
MLS# 20254216Listed by: CLINTON CASTLE REALTY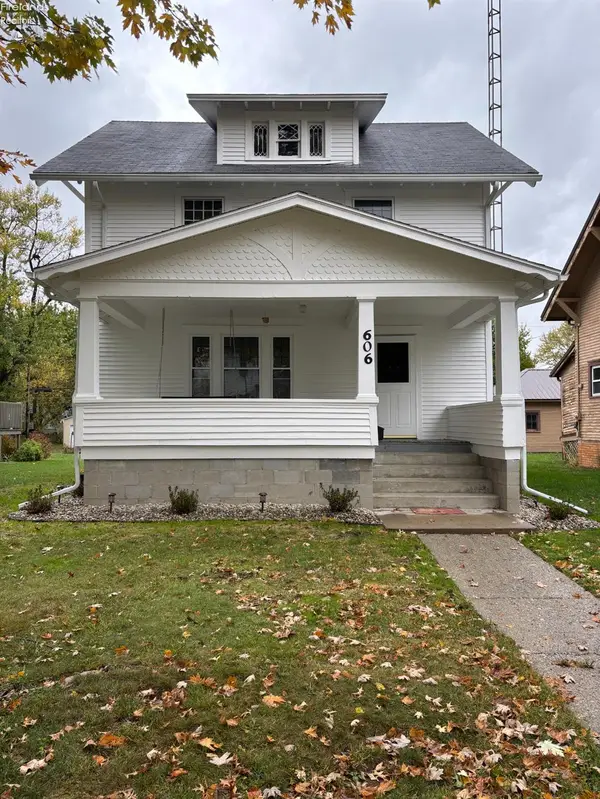 $169,900Active4 beds 1 baths1,456 sq. ft.
$169,900Active4 beds 1 baths1,456 sq. ft.606 Park Street, Willard, OH 44890
MLS# 20254190Listed by: DANHOFF-DONNAMILLER REALTY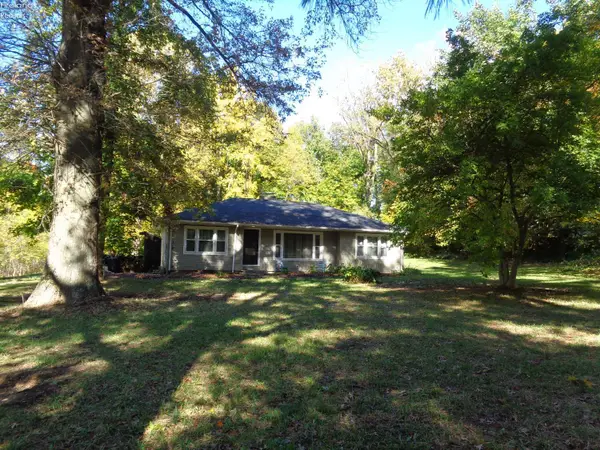 $249,000Active3 beds 2 baths1,416 sq. ft.
$249,000Active3 beds 2 baths1,416 sq. ft.2776 W State Route 162, Willard, OH 44890
MLS# 20254162Listed by: CLINTON CASTLE REALTY
