2925 Mill Gate Drive, Willoughby Hills, OH 44094
Local realty services provided by:ERA Real Solutions Realty
2925 Mill Gate Drive,Willoughby Hills, OH 44094
$749,500
- 4 Beds
- 4 Baths
- 3,599 sq. ft.
- Single family
- Pending
Listed by:ed huck
Office:keller williams citywide
MLS#:5139169
Source:OH_NORMLS
Price summary
- Price:$749,500
- Price per sq. ft.:$208.25
About this home
Prepare to be moved! Welcome to 2925 Mill Gate Drive in Willoughby Hills—an exceptional open-concept home with indoor luxury pool that has fresh paint for a crisp, modern feel, offering upscale amenities, thoughtful design, and peaceful surroundings. A new sleek gas fireplace anchors the living room, highlighted by the natural light pouring in. Just beyond, a dining space under a new modern light fixture sets the tone for memorable meals. The kitchen—complete with high-end appliances, a central island, and cabinetry—ensures seamless entertaining. Updated lighting elevated both function and style, while newly installed flooring throughout adds cohesion and warmth to the main living spaces. Upstairs, the master suite offers a spa-like ensuite bath. A spacious second bedroom on the main floor provides accessible comfort for guests or family, while two additional large upstairs bedrooms share a dedicated bathroom. The newly installed spiral staircase adds architectural flair and connects the spaces with style. Unwind in the indoor pool with a newer heater installed (2024), bathed in sunlight from skylights and full-length windows. Outside, professionally refreshed landscaping enhances the home’s curb appeal and backyard serenity. Step into your private oasis, now upgraded with new electric service. A fenced yard and vast wooded acreage adds privacy, perfect for pets or play. Soak in the bubbling warmth of the hot tub ideal for starlit relaxation. The spacious two-car garage has been transformed, featuring a new garage heating and cooling system, resurfaced flooring, and fresh paint. Other updates and additions include the repaired septic system and included gas generator. Ideally located just 30 minutes from downtown Cleveland and surrounded by numerous scenic parks. From its tranquil setting to its resort-style amenities, this home is more than a residence—it’s a refined retreat built for relaxation, entertaining, and making memories.
Contact an agent
Home facts
- Year built:1979
- Listing ID #:5139169
- Added:71 day(s) ago
- Updated:October 01, 2025 at 07:18 AM
Rooms and interior
- Bedrooms:4
- Total bathrooms:4
- Full bathrooms:3
- Half bathrooms:1
- Living area:3,599 sq. ft.
Heating and cooling
- Cooling:Central Air
- Heating:Forced Air
Structure and exterior
- Roof:Asphalt, Fiberglass
- Year built:1979
- Building area:3,599 sq. ft.
- Lot area:3.64 Acres
Utilities
- Water:Public
- Sewer:Septic Tank
Finances and disclosures
- Price:$749,500
- Price per sq. ft.:$208.25
- Tax amount:$7,839 (2024)
New listings near 2925 Mill Gate Drive
- New
 $589,000Active6 beds 4 baths4,500 sq. ft.
$589,000Active6 beds 4 baths4,500 sq. ft.2938 Rockefeller Road, Willoughby Hills, OH 44092
MLS# 5160341Listed by: EXP REALTY, LLC. - New
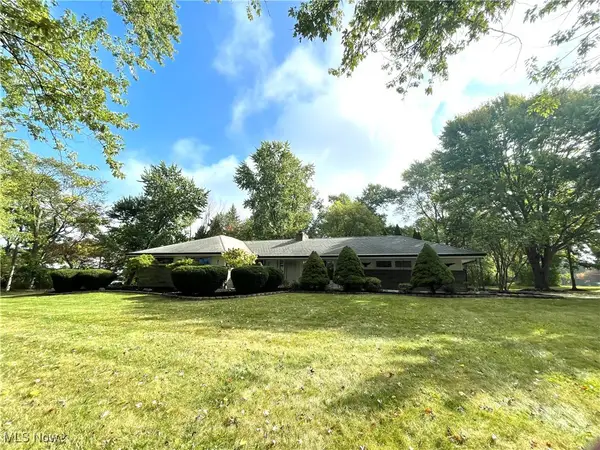 $349,000Active3 beds 3 baths1,464 sq. ft.
$349,000Active3 beds 3 baths1,464 sq. ft.2803 Som Center Road, Willoughby Hills, OH 44094
MLS# 5160011Listed by: HOMESMART REAL ESTATE MOMENTUM LLC - New
 $465,000Active5 beds 2 baths2,485 sq. ft.
$465,000Active5 beds 2 baths2,485 sq. ft.37531 Milann Drive, Willoughby Hills, OH 44094
MLS# 5158889Listed by: PLATINUM REAL ESTATE  $349,000Active3 beds 4 baths2,113 sq. ft.
$349,000Active3 beds 4 baths2,113 sq. ft.28862 Eddy Road, Willoughby Hills, OH 44092
MLS# 5157122Listed by: RE/MAX HOMESOURCE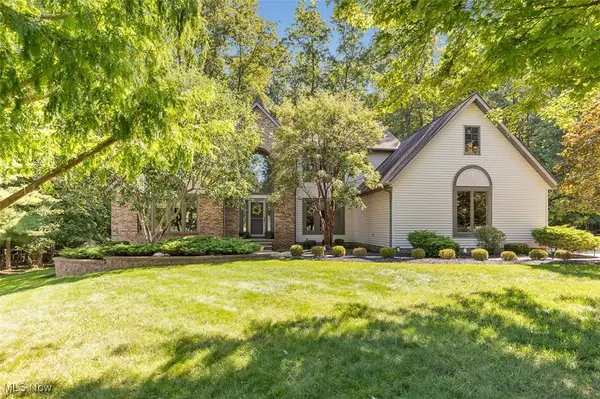 $579,900Pending4 beds 3 baths3,504 sq. ft.
$579,900Pending4 beds 3 baths3,504 sq. ft.2941 Canterbury Court, Willoughby Hills, OH 44092
MLS# 5156565Listed by: PLATINUM REAL ESTATE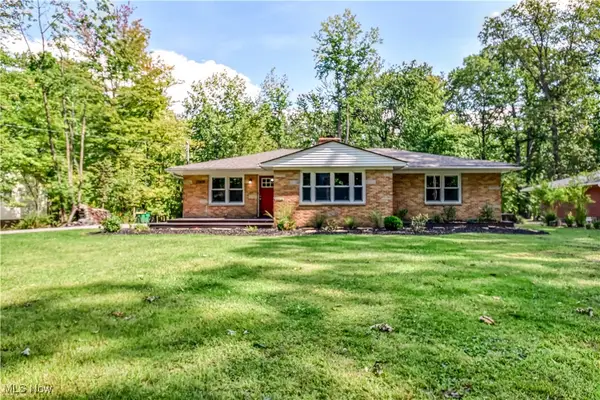 $385,000Active3 beds 3 baths2,581 sq. ft.
$385,000Active3 beds 3 baths2,581 sq. ft.27828 White Road, Willoughby Hills, OH 44092
MLS# 5132436Listed by: KELLER WILLIAMS GREATER CLEVELAND NORTHEAST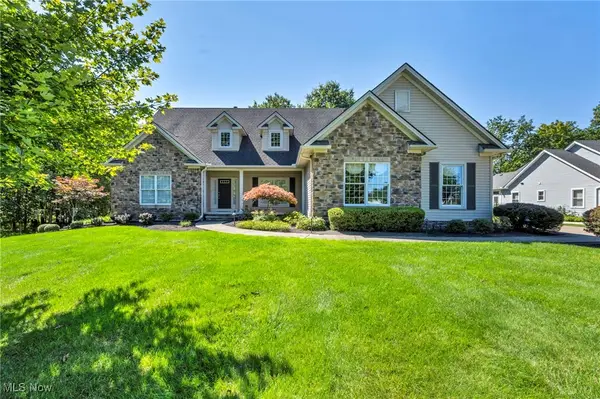 $579,900Pending3 beds 4 baths2,627 sq. ft.
$579,900Pending3 beds 4 baths2,627 sq. ft.29810 Chardon Road, Willoughby Hills, OH 44094
MLS# 5149714Listed by: REAL OF OHIO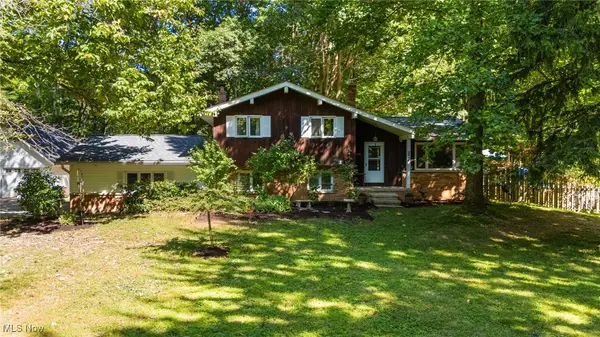 $339,000Pending3 beds 2 baths1,800 sq. ft.
$339,000Pending3 beds 2 baths1,800 sq. ft.2981 Hemlock Drive, Willoughby Hills, OH 44094
MLS# 5150927Listed by: KELLER WILLIAMS GREATER CLEVELAND NORTHEAST $685,000Active3 beds 3 baths2,586 sq. ft.
$685,000Active3 beds 3 baths2,586 sq. ft.2531 Timberline Drive, Willoughby Hills, OH 44094
MLS# 5149008Listed by: PLATINUM REAL ESTATE $409,000Active4 beds 3 baths2,533 sq. ft.
$409,000Active4 beds 3 baths2,533 sq. ft.2288 River Road, Willoughby Hills, OH 44094
MLS# 5149104Listed by: EXP REALTY, LLC.
