31900 Chardon Road, Willoughby Hills, OH 44094
Local realty services provided by:ERA Real Solutions Realty
Listed by: nicholas j huscroft
Office: chosen real estate group
MLS#:5172984
Source:OH_NORMLS
Price summary
- Price:$1,100,000
- Price per sq. ft.:$213.01
About this home
Your grandeur home front lands in the ideal location within the hills of Willoughby. This one of one home is currently available for admiring. 32 illuminated maple trees accentual the welcoming home's path. Upon arrival, custom anodized black framed garage doors with obscure tempered glass showcase the LED lit three car attached garage. This home's custom eight foot french cedar front door invites your guests in from the metal and cedar built front porch. LED MOD lighting highlights the front coffee porch, back deck, stamped concrete patio, walk out basement, and fourth car detached garage. The only drama to be had in this home is the dynamic variation of your bright farmhouse kitchen and dream basement bar setup. Which master bedroom will you call yours? Sexy bathrooms to choose from, basement theater area, custom metal rails in and out of the house, I dont know what your favorite space will be. Claim this home as yours!
Contact an agent
Home facts
- Year built:1990
- Listing ID #:5172984
- Added:92 day(s) ago
- Updated:February 19, 2026 at 03:10 PM
Rooms and interior
- Bedrooms:5
- Total bathrooms:5
- Full bathrooms:4
- Half bathrooms:1
- Living area:5,164 sq. ft.
Heating and cooling
- Cooling:Central Air
- Heating:Fireplaces, Forced Air
Structure and exterior
- Roof:Metal
- Year built:1990
- Building area:5,164 sq. ft.
- Lot area:1.31 Acres
Utilities
- Water:Public
- Sewer:Public Sewer
Finances and disclosures
- Price:$1,100,000
- Price per sq. ft.:$213.01
- Tax amount:$6,798 (2024)
New listings near 31900 Chardon Road
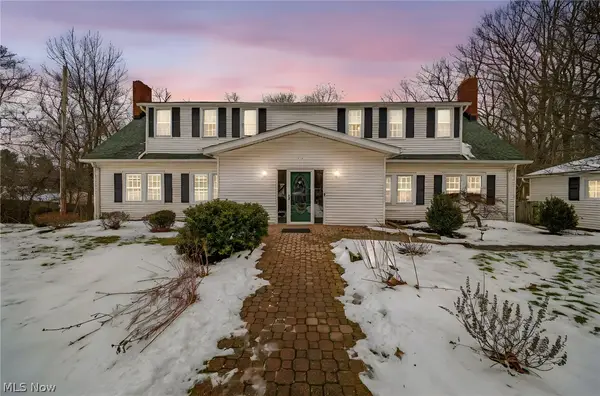 $474,900Pending4 beds 4 baths4,881 sq. ft.
$474,900Pending4 beds 4 baths4,881 sq. ft.2649 Bates Lane, Willoughby Hills, OH 44094
MLS# 5186582Listed by: KELLER WILLIAMS LIVING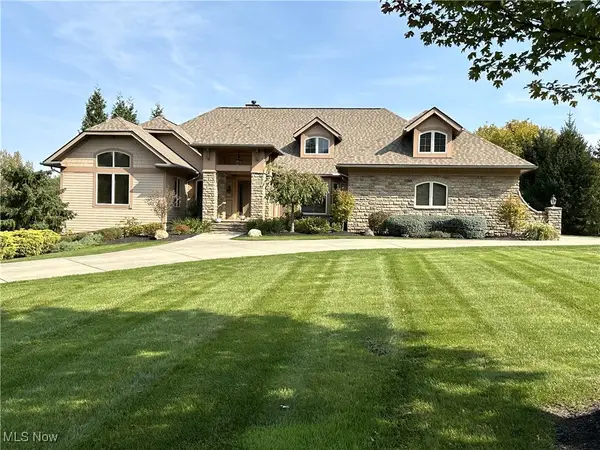 $895,000Pending5 beds 5 baths5,590 sq. ft.
$895,000Pending5 beds 5 baths5,590 sq. ft.2415 Michelle Court, Willoughby Hills, OH 44094
MLS# 5184962Listed by: HOMECOIN.COM $620,000Active3 beds 3 baths2,586 sq. ft.
$620,000Active3 beds 3 baths2,586 sq. ft.2531 Timberline Drive, Willoughby Hills, OH 44094
MLS# 5180498Listed by: PLATINUM REAL ESTATE $99,000Pending2.8 Acres
$99,000Pending2.8 AcresChardon Road, Willoughby Hills, OH 44094
MLS# 5179804Listed by: RE/MAX RESULTS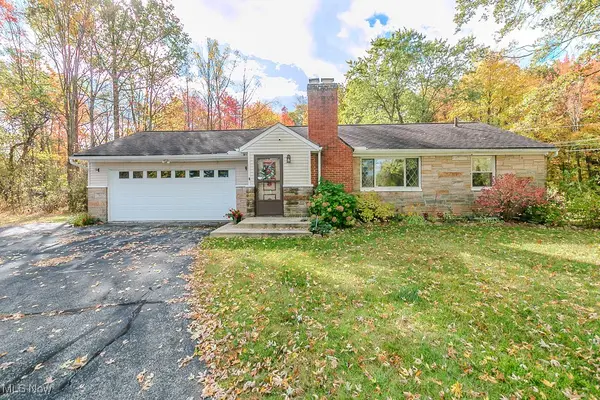 $399,900Active2 beds 2 baths2,062 sq. ft.
$399,900Active2 beds 2 baths2,062 sq. ft.36280 Eddy Road, Willoughby Hills, OH 44094
MLS# 5178360Listed by: MCDOWELL HOMES REAL ESTATE SERVICES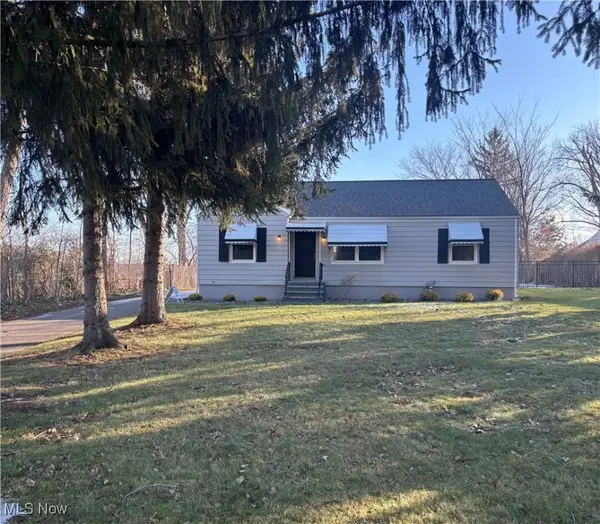 $239,900Pending2 beds 2 baths1,200 sq. ft.
$239,900Pending2 beds 2 baths1,200 sq. ft.2771 Stark Drive, Willoughby Hills, OH 44094
MLS# 5177948Listed by: COLDWELL BANKER SCHMIDT REALTY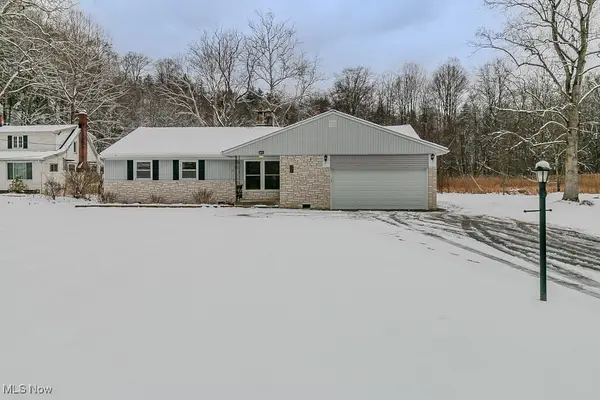 $374,999Active3 beds 2 baths1,562 sq. ft.
$374,999Active3 beds 2 baths1,562 sq. ft.2360 Trailard Drive, Willoughby Hills, OH 44094
MLS# 5175483Listed by: OHIO BROKER DIRECT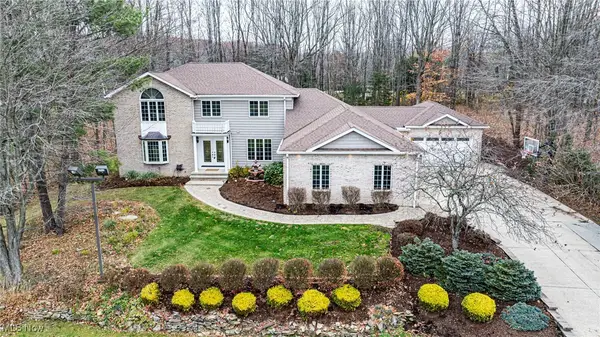 $789,000Active5 beds 3 baths4,286 sq. ft.
$789,000Active5 beds 3 baths4,286 sq. ft.2675 Deer Run, Willoughby Hills, OH 44094
MLS# 5172418Listed by: KELLER WILLIAMS GREATER METROPOLITAN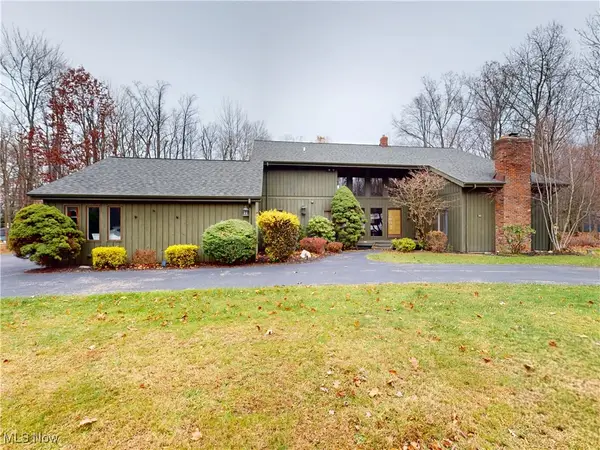 $524,900Active4 beds 3 baths3,296 sq. ft.
$524,900Active4 beds 3 baths3,296 sq. ft.2915 Millgate Drive, Willoughby Hills, OH 44094
MLS# 5173176Listed by: MCDOWELL HOMES REAL ESTATE SERVICES

