1053 Peach Boulevard, Willoughby, OH 44094
Local realty services provided by:ERA Real Solutions Realty
Listed by: calvin b humphreys
Office: homesmart real estate momentum llc.
MLS#:5172767
Source:OH_NORMLS
Price summary
- Price:$365,000
- Price per sq. ft.:$168.67
About this home
This brand-new, multi-use commercial and residential home is located at 1053 Peach, Willoughby, Ohio. A stunning three-story property offering versatility and modern finishes.
The first floor welcomes you with a grand two-story foyer, durable LVP flooring throughout, and garage access with a one-car attached garage. It also features a private rear entry leading to a multi-use room with a half bath—perfect for a home-based business or guest suite.
Upstairs, the second floor boasts nine-foot ceilings, an open floor plan with LVP flooring, a half bath, and a contemporary kitchen with white cabinets, soft-close drawers, and quartz countertops. Enjoy views of the front and rear yards from this level.
The third floor includes three spacious bedrooms with plush carpeting (except in the bathrooms and laundry area), a full bathroom, and a convenient laundry area. The master suite features a walk-in shower and a luxurious master bath.
Located within walking distance to stores, this home combines comfortable living with flexible space for business or personal use. An ideal investment for modern, multifunctional living. This home also qualifies for a 5 year tax abatement tax credit.
Contact an agent
Home facts
- Year built:2025
- Listing ID #:5172767
- Added:51 day(s) ago
- Updated:January 09, 2026 at 03:12 PM
Rooms and interior
- Bedrooms:3
- Total bathrooms:4
- Full bathrooms:2
- Half bathrooms:2
- Living area:2,164 sq. ft.
Heating and cooling
- Cooling:Central Air
- Heating:Forced Air, Gas
Structure and exterior
- Roof:Asphalt, Fiberglass
- Year built:2025
- Building area:2,164 sq. ft.
- Lot area:0.06 Acres
Utilities
- Water:Public
- Sewer:Public Sewer
Finances and disclosures
- Price:$365,000
- Price per sq. ft.:$168.67
New listings near 1053 Peach Boulevard
- Open Sun, 10am to 12pmNew
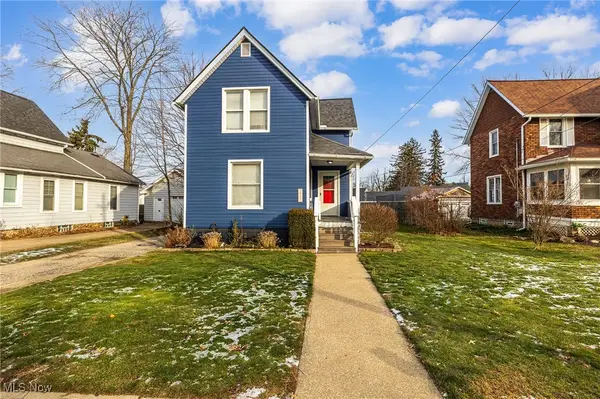 $249,900Active3 beds 2 baths1,166 sq. ft.
$249,900Active3 beds 2 baths1,166 sq. ft.38217 Wilson Avenue, Willoughby, OH 44094
MLS# 5177891Listed by: KELLER WILLIAMS LIVING - New
 $206,000Active2 beds 1 baths
$206,000Active2 beds 1 baths845 Shadowrow Avenue, Willoughby, OH 44094
MLS# 5179692Listed by: CENTURY 21 ASA COX HOMES  $200,000Pending3 beds 1 baths
$200,000Pending3 beds 1 baths753 Birchwood Drive, Willoughby, OH 44094
MLS# 5178982Listed by: HOMESMART REAL ESTATE MOMENTUM LLC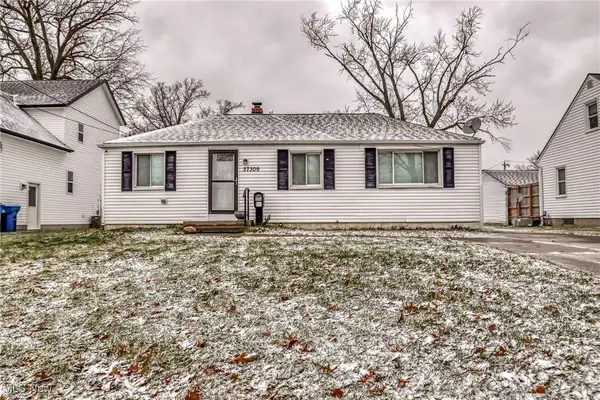 $220,000Active2 beds 2 baths
$220,000Active2 beds 2 baths37309 Sharpe Avenue, Willoughby, OH 44094
MLS# 5178020Listed by: PLATINUM REAL ESTATE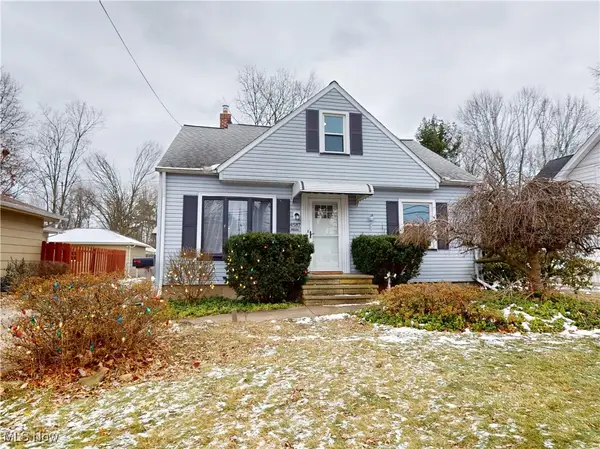 $309,900Active3 beds 3 baths1,798 sq. ft.
$309,900Active3 beds 3 baths1,798 sq. ft.4587 Wood Street, Willoughby, OH 44094
MLS# 5177877Listed by: MCDOWELL HOMES REAL ESTATE SERVICES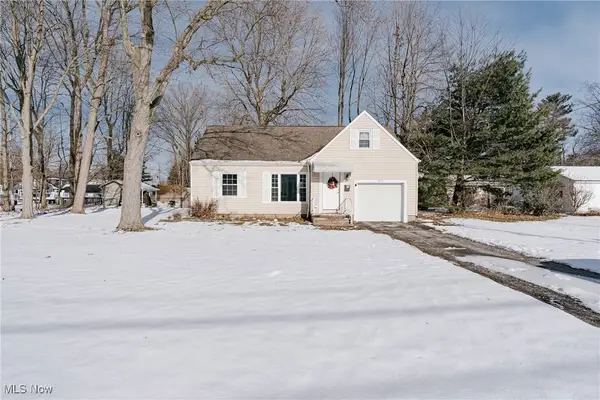 $230,000Active2 beds 2 baths1,217 sq. ft.
$230,000Active2 beds 2 baths1,217 sq. ft.38107 Hastings Avenue, Willoughby, OH 44094
MLS# 5176353Listed by: KELLER WILLIAMS GREATER METROPOLITAN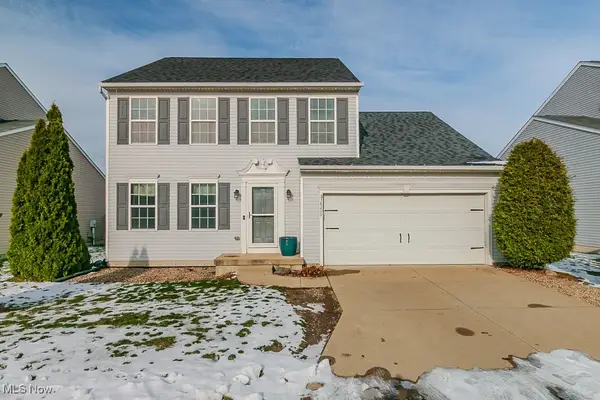 $349,900Pending3 beds 4 baths2,902 sq. ft.
$349,900Pending3 beds 4 baths2,902 sq. ft.38209 Lonsdale Place, Willoughby, OH 44094
MLS# 5176460Listed by: MCDOWELL HOMES REAL ESTATE SERVICES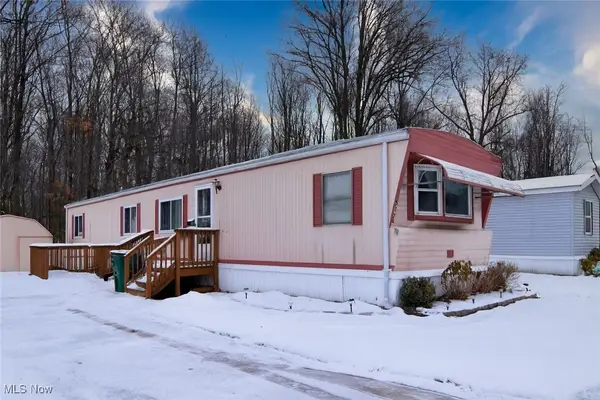 $45,000Pending2 beds 1 baths
$45,000Pending2 beds 1 baths34424 Euclid Avenue #517, Willoughby, OH 44094
MLS# 5176500Listed by: KELLER WILLIAMS CHERVENIC RLTY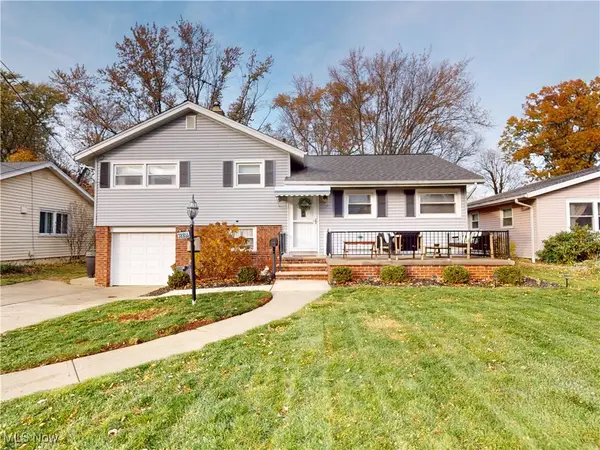 $259,900Pending3 beds 1 baths1,674 sq. ft.
$259,900Pending3 beds 1 baths1,674 sq. ft.38955 Gardenside Drive, Willoughby, OH 44094
MLS# 5172823Listed by: MCDOWELL HOMES REAL ESTATE SERVICES $344,900Pending3 beds 3 baths1,730 sq. ft.
$344,900Pending3 beds 3 baths1,730 sq. ft.1471 Burrard Court, Willoughby, OH 44094
MLS# 5175650Listed by: MCDOWELL HOMES REAL ESTATE SERVICES
