34840 Aspen Wood Lane, Willoughby, OH 44094
Local realty services provided by:ERA Real Solutions Realty

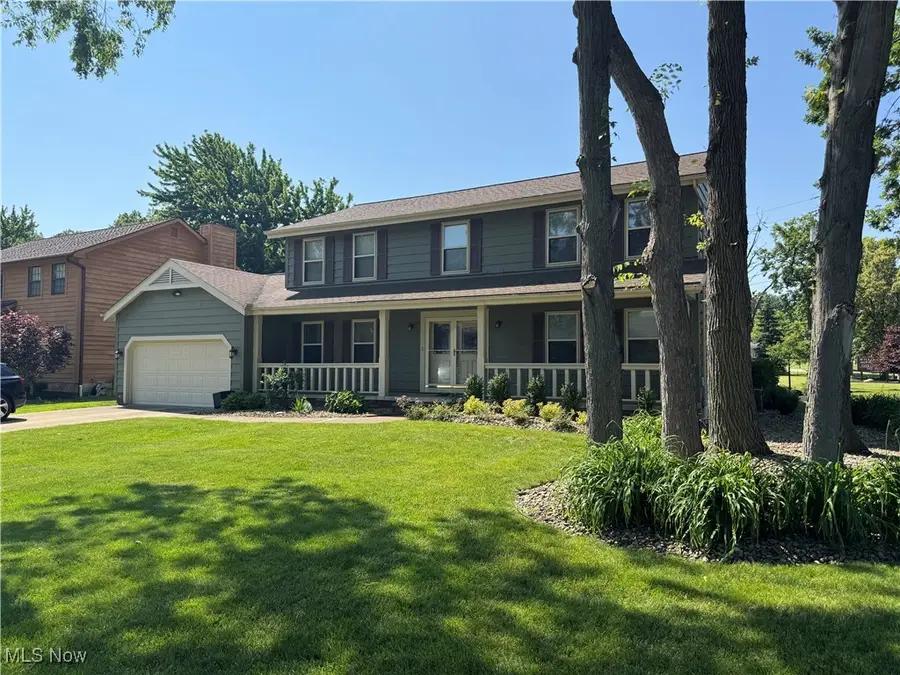
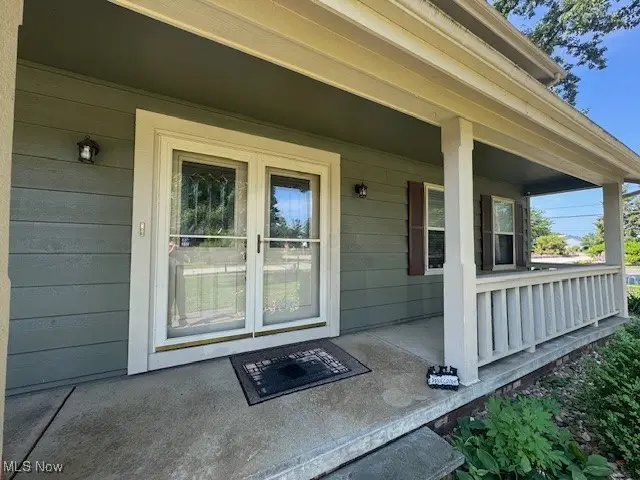
Listed by:steve k forsythe
Office:platinum real estate
MLS#:5132614
Source:OH_NORMLS
Price summary
- Price:$439,900
- Price per sq. ft.:$175.4
About this home
Welcome to this impressive Willoughby 4-bedroom 2.5 Bath Center Hall Colonial with attached garage and full basement. This property with over 2500 sq ft. of living space has a nice appeal and style as you approach. Notice the beautiful landscaping and the covered front porch as you enter the double door entry and foyer which leads to the first floor living space. A dining, living and family room are featured and showcase the beautiful, engineered wood flooring which is throughout the main floor offering high quality and low maintenance. This first-floor space is perfect for entertaining being adjacent to the kitchen and enclosed sunroom. You’ll experience great views of rear of the property and fenced yard from the sunroom as well. The kitchen with breakfast bar and seating has an abundance of cabinets while including granite counters, and 3-year-old appliances. The spacious dining room is perfect for gathering with family and friends. In addition, a large but cozy family room with brick feature electric fireplace keeps everyone connected during meal prep. Also, the 3-season enclosed porch is heated for those not so warm fall evenings. The home includes a convenient first floor laundry and half bath just off the hallway near the garage entry. Upstairs you find four bedrooms which include a main suite with walk in closet, dressing area with vanity and ensuite bath with shower. The 3 additional bedrooms are generous in size and include ample closet space. Checkout the full basement which has newer laminate flooring and plenty of possibilities as additional living space or fitness and play area. An abundance of additional storage is available in this space. A two-car attached garage is plenty big with a separate workspace and access to the rear fenced yard. Easy access to Rt 90 and Rt 2 as well as shopping and restaurants. Cul-de-sac street and sidewalks make this special for evening walks. Check this out today!
Contact an agent
Home facts
- Year built:1985
- Listing Id #:5132614
- Added:13 day(s) ago
- Updated:August 12, 2025 at 02:35 PM
Rooms and interior
- Bedrooms:4
- Total bathrooms:3
- Full bathrooms:2
- Half bathrooms:1
- Living area:2,508 sq. ft.
Heating and cooling
- Cooling:Central Air
- Heating:Fireplaces, Forced Air, Gas
Structure and exterior
- Roof:Asphalt, Fiberglass
- Year built:1985
- Building area:2,508 sq. ft.
- Lot area:0.35 Acres
Utilities
- Water:Public
- Sewer:Public Sewer
Finances and disclosures
- Price:$439,900
- Price per sq. ft.:$175.4
- Tax amount:$6,149 (2024)
New listings near 34840 Aspen Wood Lane
- Open Sat, 10am to 12pmNew
 $199,900Active2 beds 3 baths1,265 sq. ft.
$199,900Active2 beds 3 baths1,265 sq. ft.1245 Leeward Lane #A, Willoughby, OH 44094
MLS# 5145914Listed by: PLATINUM REAL ESTATE - Open Sat, 11am to 12:30pmNew
 $227,000Active3 beds 1 baths
$227,000Active3 beds 1 baths5392 Robinhood Drive, Willoughby, OH 44094
MLS# 5146574Listed by: PLUM TREE REALTY, LLC - New
 $164,900Active2 beds 2 baths1,347 sq. ft.
$164,900Active2 beds 2 baths1,347 sq. ft.5524 Wrens Lane #C, Willoughby, OH 44094
MLS# 5148131Listed by: PLATINUM REAL ESTATE - New
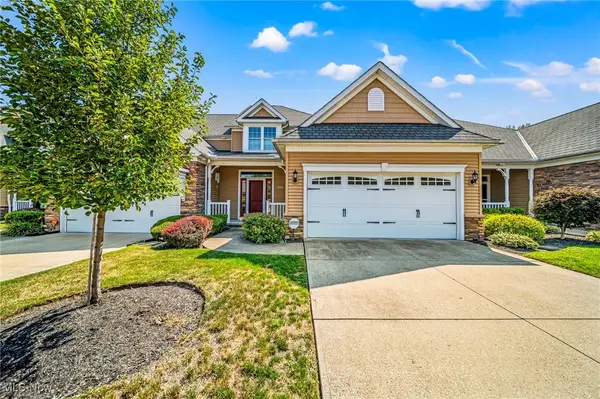 $364,900Active3 beds 3 baths2,150 sq. ft.
$364,900Active3 beds 3 baths2,150 sq. ft.5143 Shepherds Glen #41, Willoughby, OH 44094
MLS# 5147751Listed by: RE/MAX RESULTS 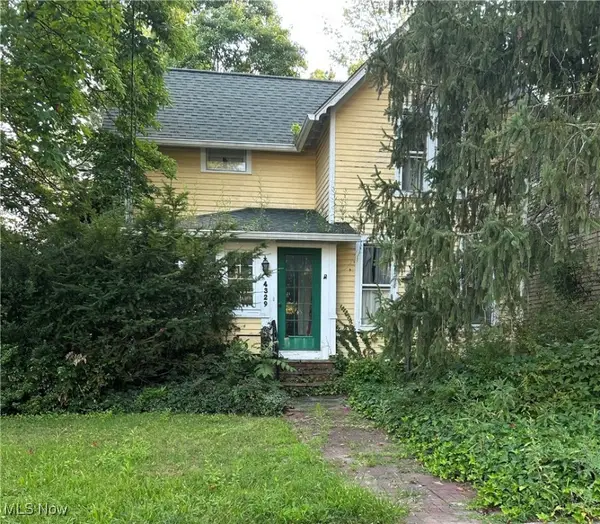 $140,000Pending3 beds 2 baths1,373 sq. ft.
$140,000Pending3 beds 2 baths1,373 sq. ft.4329 River Street, Willoughby, OH 44094
MLS# 5146734Listed by: EXP REALTY, LLC.- New
 $359,900Active3 beds 2 baths1,640 sq. ft.
$359,900Active3 beds 2 baths1,640 sq. ft.5785 Royal Drive, Willoughby, OH 44094
MLS# 5144405Listed by: CENTURY 21 CAROLYN RILEY RL. EST. SRVCS, INC. - New
 $779,000Active2 beds 3 baths2,817 sq. ft.
$779,000Active2 beds 3 baths2,817 sq. ft.39489 Tudor Drive, Willoughby, OH 44094
MLS# 5145311Listed by: KIMBERLY'S REALTY CORP  $115,000Pending1 beds 1 baths884 sq. ft.
$115,000Pending1 beds 1 baths884 sq. ft.1263 Lost Nation Road #5, Willoughby, OH 44094
MLS# 5146712Listed by: FATHOM REALTY- New
 $359,900Active3 beds 2 baths1,568 sq. ft.
$359,900Active3 beds 2 baths1,568 sq. ft.5344 Oak Ridge Drive, Willoughby, OH 44094
MLS# 5131351Listed by: KELLER WILLIAMS GREATER METROPOLITAN 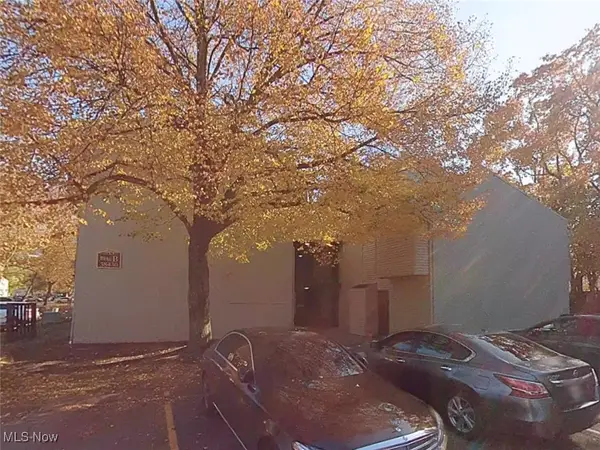 $28,000Pending1 beds 1 baths672 sq. ft.
$28,000Pending1 beds 1 baths672 sq. ft.38430 North Lane #B111, Willoughby, OH 44094
MLS# 5144511Listed by: HOMESMART REAL ESTATE MOMENTUM LLC
