38810 Harmondale Drive, Willoughby, OH 44094
Local realty services provided by:ERA Real Solutions Realty
Listed by: leda a lambdin
Office: re/max trends realty
MLS#:5171237
Source:OH_NORMLS
Price summary
- Price:$244,900
- Price per sq. ft.:$123.31
About this home
This Willoughby ranch home has had an incredible makeover and is ready for its new owners! Sitting on a quiet street in an established neighborhood, this home has been meticulously cared for and recently updated. Some of the updates include a newer roof, electric panel, HVAC, vinyl plank flooring, kitchen appliances, 1/2 bath added to the basement, paint throughout and more! Open up the front door to be welcomed by the warm refinished beautiful hardwood floors in the living room, the large wall of windows that gives a great view of the fenced in back yard that offers great space for kids and pets to play. The living room offers a fireplace that is perfect for cozying up near during the chilly upcoming winter evenings. The dining area has updated lighting and conveniently sits next to the beautiful kitchen that is complete with new appliances, ample cabinet space and a deep farmhouse sink. The main floor bathroom has all new bright tile work and lighting. The bedrooms all offer gorgeous hardwood flooring and ample closet space. The basement provides amazing additional space for a living area, play-room for kids to burn energy during the upcoming chilly months, or an incredible recreation room. The new half bath makes enjoying the basement space very convenient and great for entertaining. The laundry room is large and is attached to the utility room that offers ample storage space. The large, heated 2 car garage is perfect for the upcoming winter months. There is nothing left to do here but move in and make this your home! Ask your agent for the complete list of updates.
Contact an agent
Home facts
- Year built:1953
- Listing ID #:5171237
- Added:52 day(s) ago
- Updated:January 08, 2026 at 08:21 AM
Rooms and interior
- Bedrooms:3
- Total bathrooms:2
- Full bathrooms:1
- Half bathrooms:1
- Living area:1,986 sq. ft.
Heating and cooling
- Cooling:Central Air
- Heating:Forced Air, Gas
Structure and exterior
- Roof:Asphalt, Fiberglass
- Year built:1953
- Building area:1,986 sq. ft.
- Lot area:0.23 Acres
Utilities
- Water:Public
- Sewer:Public Sewer
Finances and disclosures
- Price:$244,900
- Price per sq. ft.:$123.31
- Tax amount:$3,640 (2024)
New listings near 38810 Harmondale Drive
- New
 $206,000Active2 beds 1 baths
$206,000Active2 beds 1 baths845 Shadowrow Avenue, Willoughby, OH 44094
MLS# 5179692Listed by: CENTURY 21 ASA COX HOMES - New
 $200,000Active3 beds 1 baths
$200,000Active3 beds 1 baths753 Birchwood Drive, Willoughby, OH 44094
MLS# 5178982Listed by: HOMESMART REAL ESTATE MOMENTUM LLC 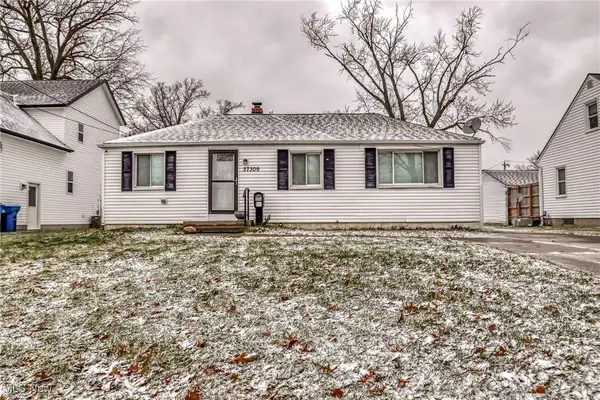 $220,000Active2 beds 2 baths
$220,000Active2 beds 2 baths37309 Sharpe Avenue, Willoughby, OH 44094
MLS# 5178020Listed by: PLATINUM REAL ESTATE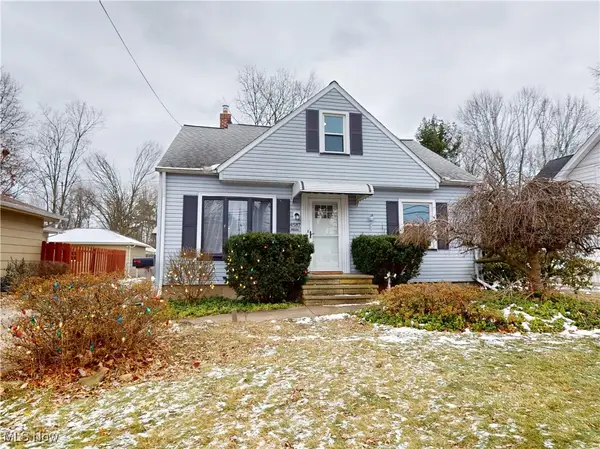 $309,900Active3 beds 3 baths1,798 sq. ft.
$309,900Active3 beds 3 baths1,798 sq. ft.4587 Wood Street, Willoughby, OH 44094
MLS# 5177877Listed by: MCDOWELL HOMES REAL ESTATE SERVICES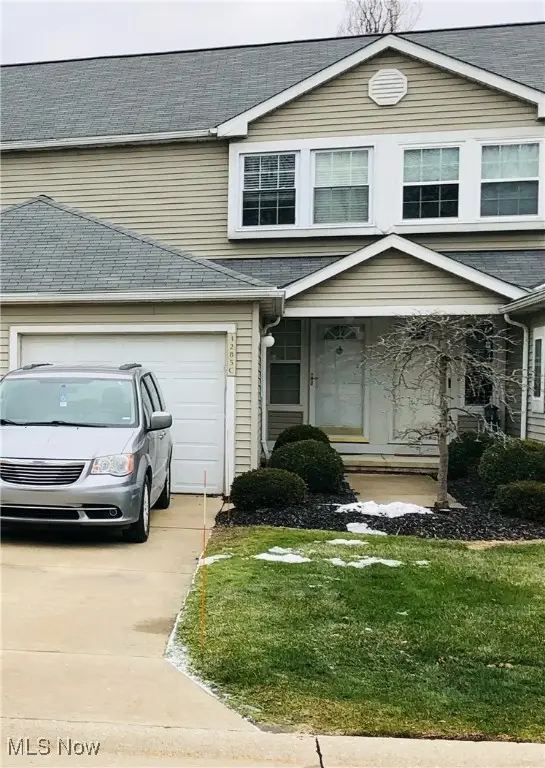 $160,000Pending2 beds 2 baths
$160,000Pending2 beds 2 baths1285 Leeward Lane #C, Willoughby, OH 44094
MLS# 5176718Listed by: MCDOWELL HOMES REAL ESTATE SERVICES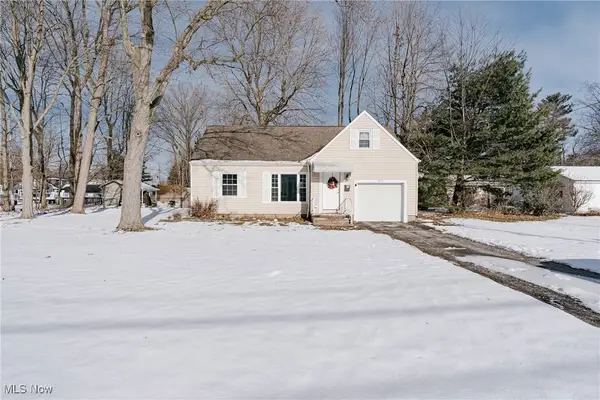 $230,000Active2 beds 2 baths1,217 sq. ft.
$230,000Active2 beds 2 baths1,217 sq. ft.38107 Hastings Avenue, Willoughby, OH 44094
MLS# 5176353Listed by: KELLER WILLIAMS GREATER METROPOLITAN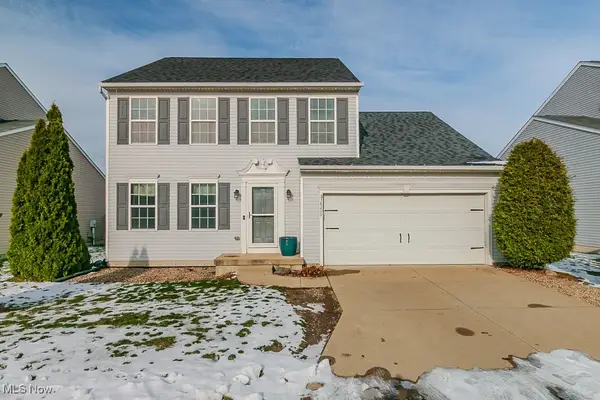 $349,900Pending3 beds 4 baths2,902 sq. ft.
$349,900Pending3 beds 4 baths2,902 sq. ft.38209 Lonsdale Place, Willoughby, OH 44094
MLS# 5176460Listed by: MCDOWELL HOMES REAL ESTATE SERVICES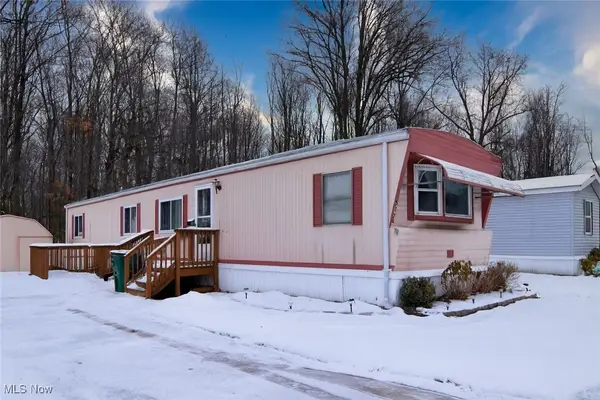 $45,000Pending2 beds 1 baths
$45,000Pending2 beds 1 baths34424 Euclid Avenue #517, Willoughby, OH 44094
MLS# 5176500Listed by: KELLER WILLIAMS CHERVENIC RLTY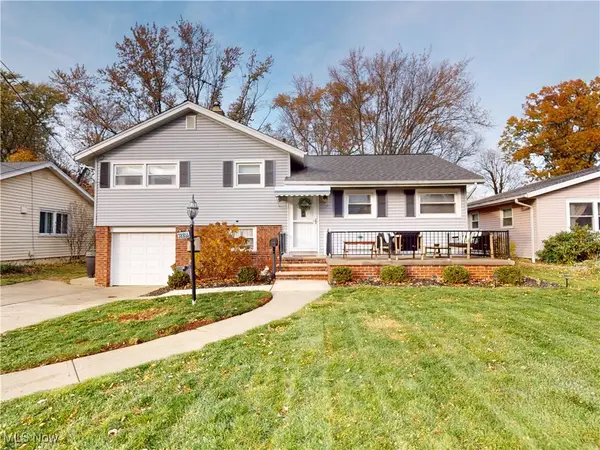 $259,900Pending3 beds 1 baths1,674 sq. ft.
$259,900Pending3 beds 1 baths1,674 sq. ft.38955 Gardenside Drive, Willoughby, OH 44094
MLS# 5172823Listed by: MCDOWELL HOMES REAL ESTATE SERVICES $344,900Pending3 beds 3 baths1,730 sq. ft.
$344,900Pending3 beds 3 baths1,730 sq. ft.1471 Burrard Court, Willoughby, OH 44094
MLS# 5175650Listed by: MCDOWELL HOMES REAL ESTATE SERVICES
