5074 Shepherds Glen, Willoughby, OH 44094
Local realty services provided by:ERA Real Solutions Realty
Listed by: gregory erlanger
Office: keller williams citywide
MLS#:5173027
Source:OH_NORMLS
Price summary
- Price:$392,455
- Price per sq. ft.:$200.95
- Monthly HOA dues:$279
About this home
If you fell in love with our model home, Lot 42 is your chance to make that dream a reality. This beautiful end-unit townhome showcases the same Farmhouse styling—bright and timeless with black accents, added windows that flood the home with natural light, and 9-foot ceilings on the first floor that create a spacious, open feel. The kitchen blends practicality and design with 42-inch white shaker cabinets, steel gray leathered granite, and GE Café appliances, including a 30-inch gas range and refrigerator. Just off the kitchen, the laundry room adds both comfort and convenience, complete with a washer, dryer, and utility sink. The first-floor primary suite offers the perfect retreat, while upstairs provides two additional bedrooms, a second full bath, and an inviting loft that’s ideal for an office, workout area, or cozy lounge—all beneath 8-foot ceilings. Thoughtful touches throughout—like a warm fireplace, ceiling fans, and well-planned storage—create a home that feels as functional as it is beautiful. The HOA handles the yard, snow removal, and exterior maintenance, leaving you free to enjoy nearby Historic Downtown Willoughby just 2.5 miles away. With quick access to major highways, commuting to Downtown Cleveland or major employers such as Progressive Insurance, Parker Hannifin, Avery Dennison, Cleveland Clinic, or University Hospitals is quick and convenient. Move-in ready mid-January.
Contact an agent
Home facts
- Year built:2025
- Listing ID #:5173027
- Added:50 day(s) ago
- Updated:January 08, 2026 at 08:21 AM
Rooms and interior
- Bedrooms:3
- Total bathrooms:3
- Full bathrooms:2
- Half bathrooms:1
- Living area:1,953 sq. ft.
Heating and cooling
- Cooling:Central Air
- Heating:Forced Air
Structure and exterior
- Roof:Asphalt, Fiberglass
- Year built:2025
- Building area:1,953 sq. ft.
- Lot area:0.07 Acres
Utilities
- Water:Public
- Sewer:Public Sewer
Finances and disclosures
- Price:$392,455
- Price per sq. ft.:$200.95
New listings near 5074 Shepherds Glen
- New
 $206,000Active2 beds 1 baths
$206,000Active2 beds 1 baths845 Shadowrow Avenue, Willoughby, OH 44094
MLS# 5179692Listed by: CENTURY 21 ASA COX HOMES - New
 $200,000Active3 beds 1 baths
$200,000Active3 beds 1 baths753 Birchwood Drive, Willoughby, OH 44094
MLS# 5178982Listed by: HOMESMART REAL ESTATE MOMENTUM LLC 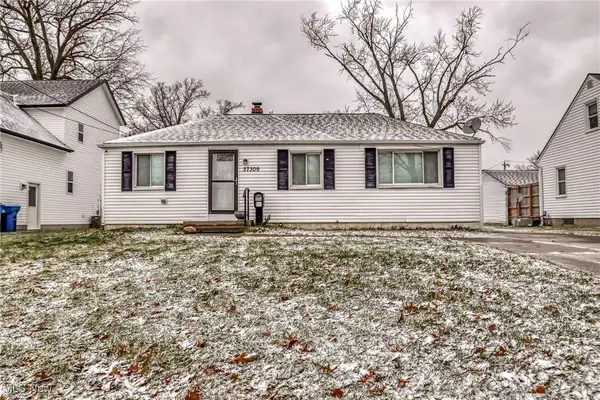 $220,000Active2 beds 2 baths
$220,000Active2 beds 2 baths37309 Sharpe Avenue, Willoughby, OH 44094
MLS# 5178020Listed by: PLATINUM REAL ESTATE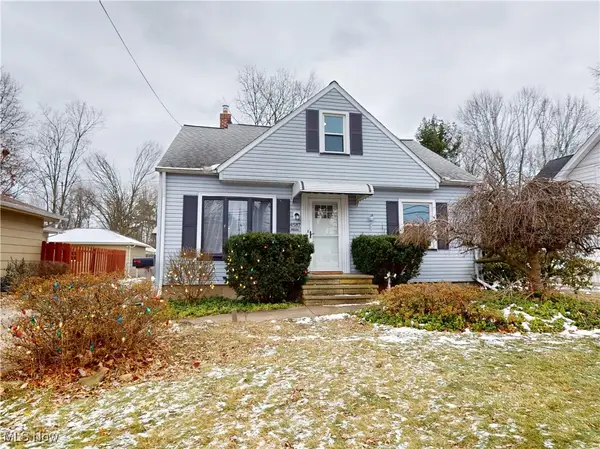 $309,900Active3 beds 3 baths1,798 sq. ft.
$309,900Active3 beds 3 baths1,798 sq. ft.4587 Wood Street, Willoughby, OH 44094
MLS# 5177877Listed by: MCDOWELL HOMES REAL ESTATE SERVICES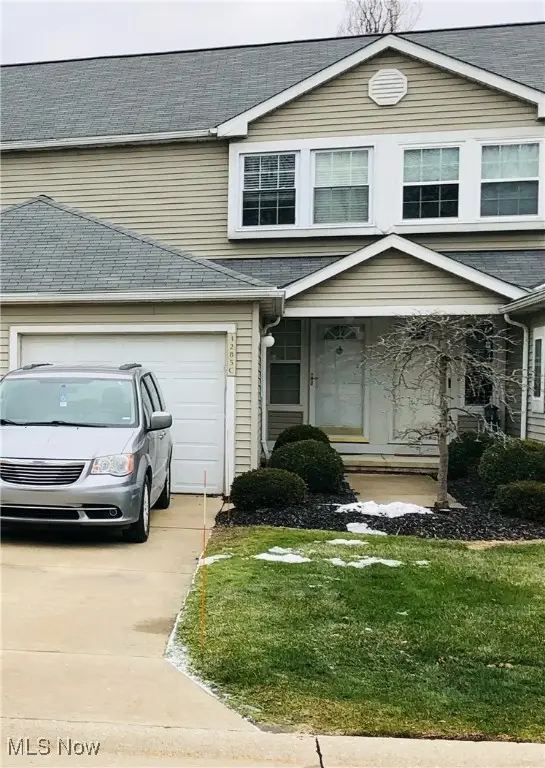 $160,000Pending2 beds 2 baths
$160,000Pending2 beds 2 baths1285 Leeward Lane #C, Willoughby, OH 44094
MLS# 5176718Listed by: MCDOWELL HOMES REAL ESTATE SERVICES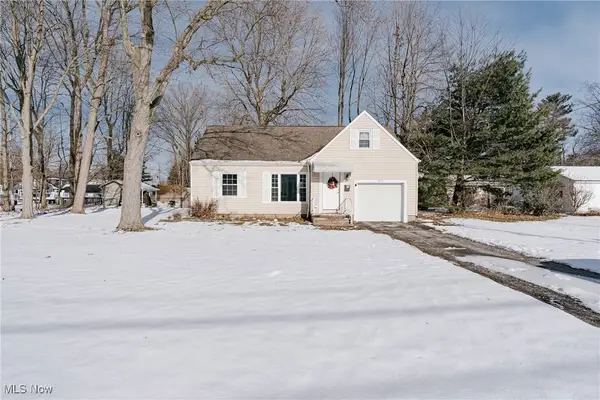 $230,000Active2 beds 2 baths1,217 sq. ft.
$230,000Active2 beds 2 baths1,217 sq. ft.38107 Hastings Avenue, Willoughby, OH 44094
MLS# 5176353Listed by: KELLER WILLIAMS GREATER METROPOLITAN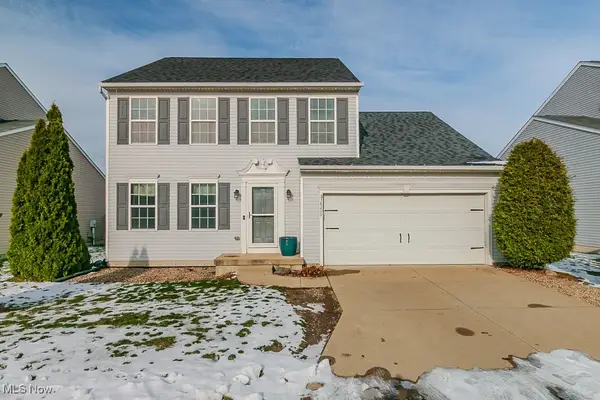 $349,900Pending3 beds 4 baths2,902 sq. ft.
$349,900Pending3 beds 4 baths2,902 sq. ft.38209 Lonsdale Place, Willoughby, OH 44094
MLS# 5176460Listed by: MCDOWELL HOMES REAL ESTATE SERVICES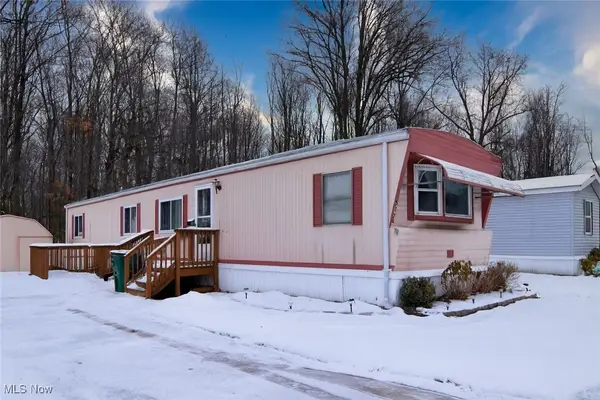 $45,000Pending2 beds 1 baths
$45,000Pending2 beds 1 baths34424 Euclid Avenue #517, Willoughby, OH 44094
MLS# 5176500Listed by: KELLER WILLIAMS CHERVENIC RLTY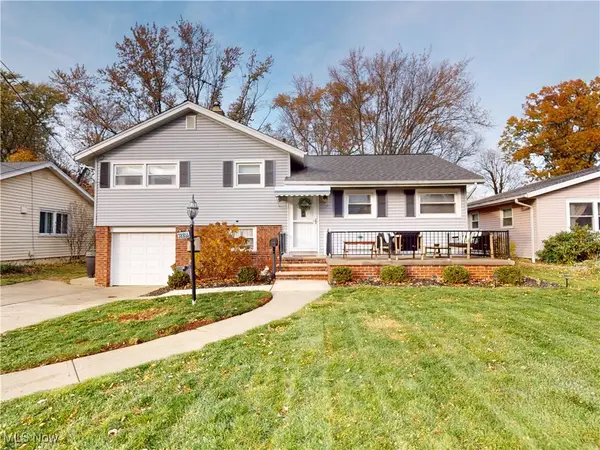 $259,900Pending3 beds 1 baths1,674 sq. ft.
$259,900Pending3 beds 1 baths1,674 sq. ft.38955 Gardenside Drive, Willoughby, OH 44094
MLS# 5172823Listed by: MCDOWELL HOMES REAL ESTATE SERVICES $344,900Pending3 beds 3 baths1,730 sq. ft.
$344,900Pending3 beds 3 baths1,730 sq. ft.1471 Burrard Court, Willoughby, OH 44094
MLS# 5175650Listed by: MCDOWELL HOMES REAL ESTATE SERVICES
