5079 Shepherds Glen, Willoughby, OH 44094
Local realty services provided by:ERA Real Solutions Realty
Listed by: gregory erlanger
Office: keller williams citywide
MLS#:5173022
Source:OH_NORMLS
Price summary
- Price:$368,990
- Price per sq. ft.:$188.93
- Monthly HOA dues:$279
About this home
Hi there, I’m Lot 7 at Shepherds Glen, and yes, I’m A REAL home. I can’t wait to welcome you home at the end of January. As an end unit, I’m filled with natural light from every angle and styled in our signature Farmhouse design, where crisp black accents and timeless details create a modern, welcoming feel. Step into my kitchen and you’ll find white shaker cabinets paired with Meridian Gray quartz countertops—a soft, sophisticated contrast that feels both fresh and classic. My laundry room sits just off the kitchen and includes a utility sink for added convenience. My first-floor primary suite offers comfort and privacy, with luxury vinyl plank flooring extended through the bedroom and walk-in closet for a seamless look. Upstairs, two more bedrooms, a second full bath, and an airy loft give you flexible space to work, host, or unwind. When the day winds down, you can curl up by the fireplace or enjoy a quiet moment on my covered deck. The HOA takes care of landscaping, snow removal, and exterior maintenance so you can spend your free time exploring nearby Historic Downtown Willoughby, just 2.5 miles away. I’m also perfectly located for short commutes to major employers such as Progressive Insurance, Parker Hannifin, Avery Dennison, Cleveland Clinic, and University Hospitals—and only 20 minutes from Downtown Cleveland.
Contact an agent
Home facts
- Year built:2025
- Listing ID #:5173022
- Added:51 day(s) ago
- Updated:January 09, 2026 at 03:11 PM
Rooms and interior
- Bedrooms:3
- Total bathrooms:3
- Full bathrooms:2
- Half bathrooms:1
- Living area:1,953 sq. ft.
Heating and cooling
- Cooling:Central Air
- Heating:Forced Air
Structure and exterior
- Roof:Asphalt, Fiberglass
- Year built:2025
- Building area:1,953 sq. ft.
- Lot area:0.07 Acres
Utilities
- Water:Public
- Sewer:Public Sewer
Finances and disclosures
- Price:$368,990
- Price per sq. ft.:$188.93
New listings near 5079 Shepherds Glen
- Open Sun, 10am to 12pmNew
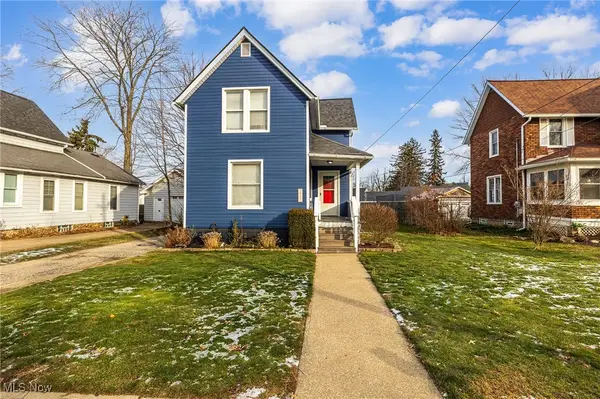 $249,900Active3 beds 2 baths1,166 sq. ft.
$249,900Active3 beds 2 baths1,166 sq. ft.38217 Wilson Avenue, Willoughby, OH 44094
MLS# 5177891Listed by: KELLER WILLIAMS LIVING - New
 $206,000Active2 beds 1 baths
$206,000Active2 beds 1 baths845 Shadowrow Avenue, Willoughby, OH 44094
MLS# 5179692Listed by: CENTURY 21 ASA COX HOMES  $200,000Pending3 beds 1 baths
$200,000Pending3 beds 1 baths753 Birchwood Drive, Willoughby, OH 44094
MLS# 5178982Listed by: HOMESMART REAL ESTATE MOMENTUM LLC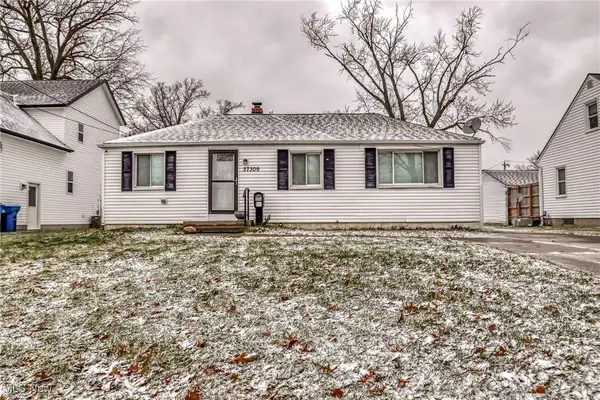 $220,000Active2 beds 2 baths
$220,000Active2 beds 2 baths37309 Sharpe Avenue, Willoughby, OH 44094
MLS# 5178020Listed by: PLATINUM REAL ESTATE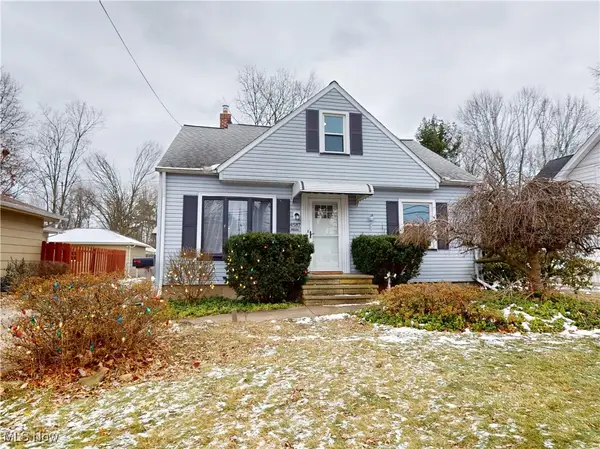 $309,900Active3 beds 3 baths1,798 sq. ft.
$309,900Active3 beds 3 baths1,798 sq. ft.4587 Wood Street, Willoughby, OH 44094
MLS# 5177877Listed by: MCDOWELL HOMES REAL ESTATE SERVICES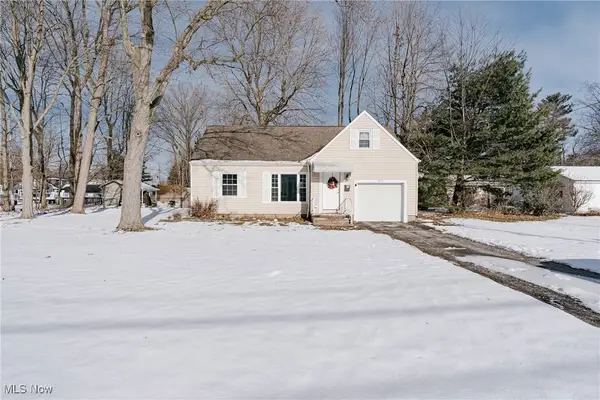 $230,000Active2 beds 2 baths1,217 sq. ft.
$230,000Active2 beds 2 baths1,217 sq. ft.38107 Hastings Avenue, Willoughby, OH 44094
MLS# 5176353Listed by: KELLER WILLIAMS GREATER METROPOLITAN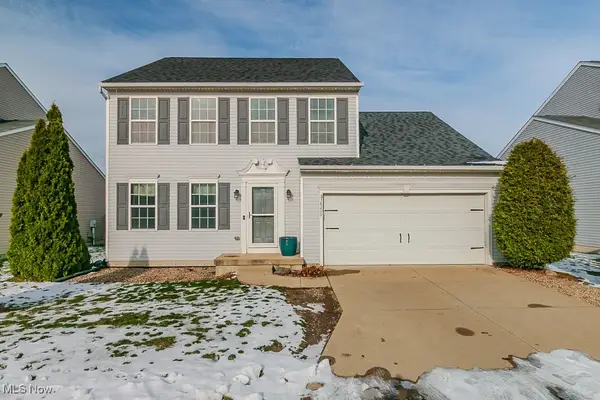 $349,900Pending3 beds 4 baths2,902 sq. ft.
$349,900Pending3 beds 4 baths2,902 sq. ft.38209 Lonsdale Place, Willoughby, OH 44094
MLS# 5176460Listed by: MCDOWELL HOMES REAL ESTATE SERVICES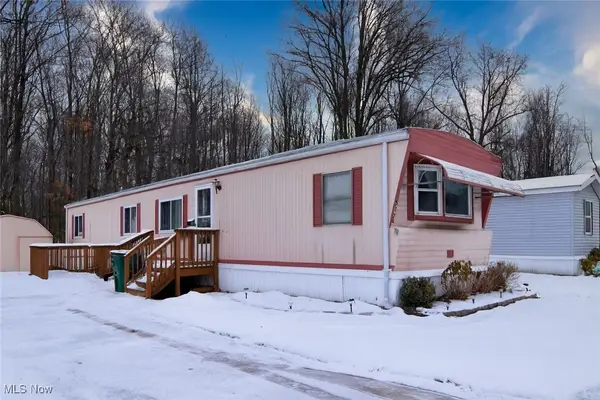 $45,000Pending2 beds 1 baths
$45,000Pending2 beds 1 baths34424 Euclid Avenue #517, Willoughby, OH 44094
MLS# 5176500Listed by: KELLER WILLIAMS CHERVENIC RLTY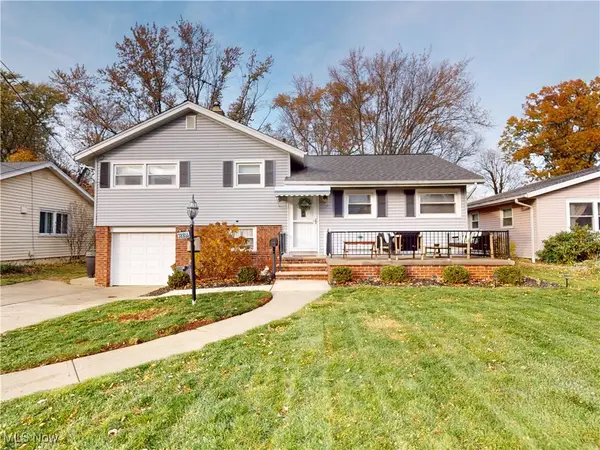 $259,900Pending3 beds 1 baths1,674 sq. ft.
$259,900Pending3 beds 1 baths1,674 sq. ft.38955 Gardenside Drive, Willoughby, OH 44094
MLS# 5172823Listed by: MCDOWELL HOMES REAL ESTATE SERVICES $344,900Pending3 beds 3 baths1,730 sq. ft.
$344,900Pending3 beds 3 baths1,730 sq. ft.1471 Burrard Court, Willoughby, OH 44094
MLS# 5175650Listed by: MCDOWELL HOMES REAL ESTATE SERVICES
