5081 Shepherds Glen, Willoughby, OH 44094
Local realty services provided by:ERA Real Solutions Realty
Listed by: gregory erlanger
Office: keller williams citywide
MLS#:5173024
Source:OH_NORMLS
Price summary
- Price:$308,135
- Price per sq. ft.:$157.78
- Monthly HOA dues:$279
About this home
Are you looking for an affordable new-construction home that’s move-in ready and worry-free? Then Lot 8 at Shepherds Glen might be exactly what you’ve been waiting for. Priced under $310,000 (!!), this end-of-January move-in gives you the space, quality, and peace of mind that older homes simply can’t match. Skip the fixer-upper and enjoy the comfort of brand-new construction—no surprises, no repairs, and a builder’s warranty for added confidence. The open layout features bright white cabinets, Valle Nevado granite, and durable finishes designed for everyday living. As part of our Elements Look, this home blends timeless style with practical design, offering true value without compromise. You’ll appreciate the first-floor primary suite, two additional bedrooms and a loft upstairs, plus a convenient laundry tub that adds function to your daily routine. With a two-car garage, energy-efficient construction, and an HOA that handles lawn care, snow removal, and exterior maintenance, you can move in and start enjoying life from day one. And yes—this is an actual home, not a placeholder listing. Move in by the end of January for a strong start to your 2026 new chapter.
Contact an agent
Home facts
- Year built:2025
- Listing ID #:5173024
- Added:51 day(s) ago
- Updated:January 09, 2026 at 03:11 PM
Rooms and interior
- Bedrooms:3
- Total bathrooms:3
- Full bathrooms:2
- Half bathrooms:1
- Living area:1,953 sq. ft.
Heating and cooling
- Cooling:Central Air
- Heating:Forced Air
Structure and exterior
- Roof:Asphalt, Fiberglass
- Year built:2025
- Building area:1,953 sq. ft.
- Lot area:0.07 Acres
Utilities
- Water:Public
- Sewer:Public Sewer
Finances and disclosures
- Price:$308,135
- Price per sq. ft.:$157.78
New listings near 5081 Shepherds Glen
- Open Sun, 10am to 12pmNew
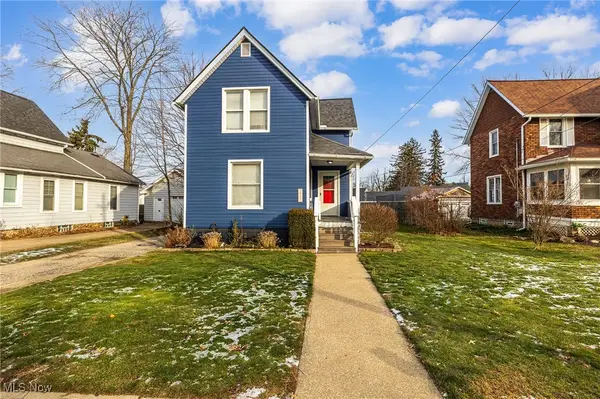 $249,900Active3 beds 2 baths1,166 sq. ft.
$249,900Active3 beds 2 baths1,166 sq. ft.38217 Wilson Avenue, Willoughby, OH 44094
MLS# 5177891Listed by: KELLER WILLIAMS LIVING - New
 $206,000Active2 beds 1 baths
$206,000Active2 beds 1 baths845 Shadowrow Avenue, Willoughby, OH 44094
MLS# 5179692Listed by: CENTURY 21 ASA COX HOMES  $200,000Pending3 beds 1 baths
$200,000Pending3 beds 1 baths753 Birchwood Drive, Willoughby, OH 44094
MLS# 5178982Listed by: HOMESMART REAL ESTATE MOMENTUM LLC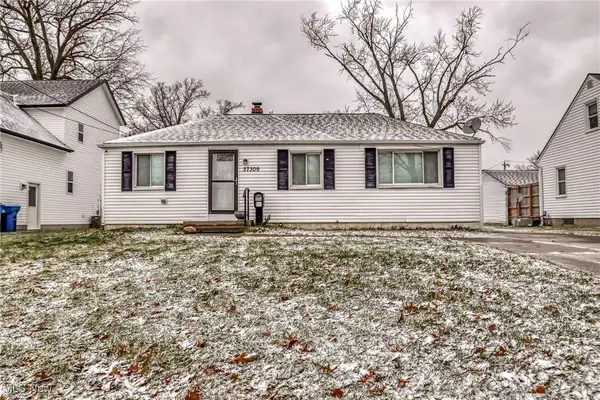 $220,000Active2 beds 2 baths
$220,000Active2 beds 2 baths37309 Sharpe Avenue, Willoughby, OH 44094
MLS# 5178020Listed by: PLATINUM REAL ESTATE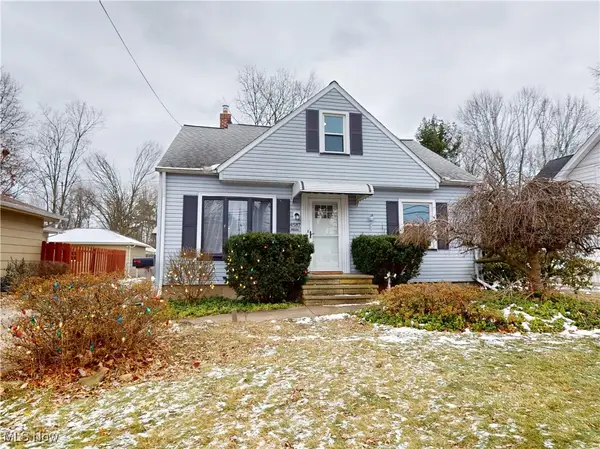 $309,900Active3 beds 3 baths1,798 sq. ft.
$309,900Active3 beds 3 baths1,798 sq. ft.4587 Wood Street, Willoughby, OH 44094
MLS# 5177877Listed by: MCDOWELL HOMES REAL ESTATE SERVICES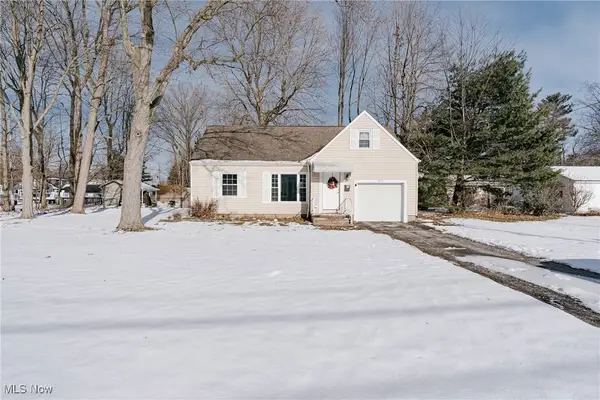 $230,000Active2 beds 2 baths1,217 sq. ft.
$230,000Active2 beds 2 baths1,217 sq. ft.38107 Hastings Avenue, Willoughby, OH 44094
MLS# 5176353Listed by: KELLER WILLIAMS GREATER METROPOLITAN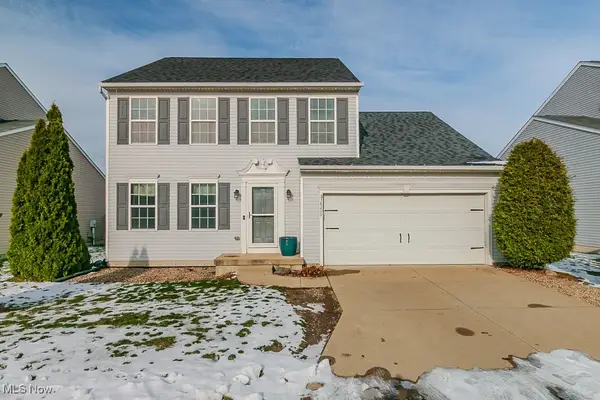 $349,900Pending3 beds 4 baths2,902 sq. ft.
$349,900Pending3 beds 4 baths2,902 sq. ft.38209 Lonsdale Place, Willoughby, OH 44094
MLS# 5176460Listed by: MCDOWELL HOMES REAL ESTATE SERVICES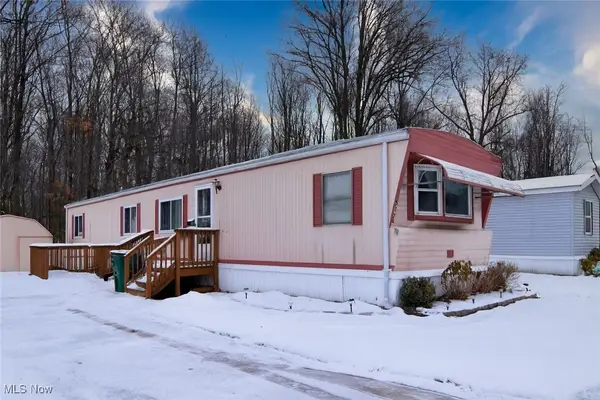 $45,000Pending2 beds 1 baths
$45,000Pending2 beds 1 baths34424 Euclid Avenue #517, Willoughby, OH 44094
MLS# 5176500Listed by: KELLER WILLIAMS CHERVENIC RLTY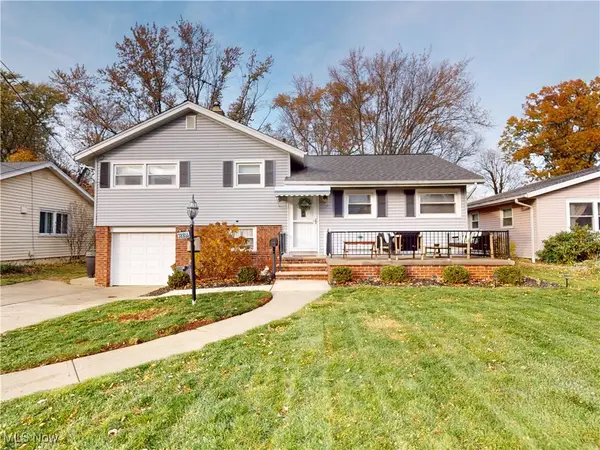 $259,900Pending3 beds 1 baths1,674 sq. ft.
$259,900Pending3 beds 1 baths1,674 sq. ft.38955 Gardenside Drive, Willoughby, OH 44094
MLS# 5172823Listed by: MCDOWELL HOMES REAL ESTATE SERVICES $344,900Pending3 beds 3 baths1,730 sq. ft.
$344,900Pending3 beds 3 baths1,730 sq. ft.1471 Burrard Court, Willoughby, OH 44094
MLS# 5175650Listed by: MCDOWELL HOMES REAL ESTATE SERVICES
