5082 Shepherds Glen, Willoughby, OH 44094
Local realty services provided by:ERA Real Solutions Realty
Listed by: gregory erlanger
Office: keller williams citywide
MLS#:5173026
Source:OH_NORMLS
Price summary
- Price:$321,455
- Price per sq. ft.:$164.6
- Monthly HOA dues:$279
About this home
Are you ready to own one of Willoughby’s most affordable new-construction homes—without sacrificing designer style or modern comfort? Then Lot 38 at Shepherds Glen is the one for you. Move-in ready by the end of February, this beautiful interior townhome features our Loft Look, a fresh, modern design with a mix of nickel and chrome finishes that feel elevated and contemporary. The kitchen stands out with 42-inch gray shaker cabinets, white quartz countertops, and soft-close cabinet doors. An impressive 8-foot island anchors the space—perfect for gathering friends or spreading out with your morning coffee. In the main living areas, durable luxury vinyl plank flooring adds warmth and flow, while the bathrooms feature individually tiled tubs, not the acrylic surrounds often found at this price point. The first-floor primary suite provides everyday convenience, and upstairs you’ll find two additional bedrooms, a full bath, and a flexible loft ideal for work or relaxation. A laundry tub adds a touch of practicality, and the HOA takes care of lawn care, snow removal, and exterior maintenance so you can truly unwind. You work hard enough at work—come home to rest, recharge, or head into nearby Downtown Willoughby or Cleveland without a single worry. Modern design, low maintenance, and unbeatable value—Lot 38 makes it easy to love where you live.
Contact an agent
Home facts
- Year built:2025
- Listing ID #:5173026
- Added:51 day(s) ago
- Updated:January 09, 2026 at 03:11 PM
Rooms and interior
- Bedrooms:3
- Total bathrooms:3
- Full bathrooms:2
- Half bathrooms:1
- Living area:1,953 sq. ft.
Heating and cooling
- Cooling:Central Air
- Heating:Forced Air
Structure and exterior
- Roof:Asphalt, Fiberglass
- Year built:2025
- Building area:1,953 sq. ft.
- Lot area:0.06 Acres
Utilities
- Water:Public
- Sewer:Public Sewer
Finances and disclosures
- Price:$321,455
- Price per sq. ft.:$164.6
New listings near 5082 Shepherds Glen
- Open Sun, 10am to 12pmNew
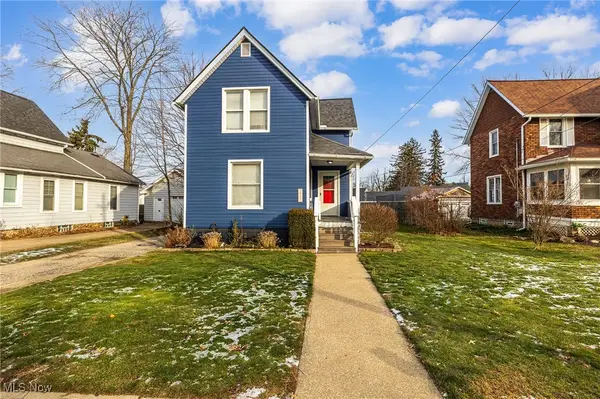 $249,900Active3 beds 2 baths1,166 sq. ft.
$249,900Active3 beds 2 baths1,166 sq. ft.38217 Wilson Avenue, Willoughby, OH 44094
MLS# 5177891Listed by: KELLER WILLIAMS LIVING - New
 $206,000Active2 beds 1 baths
$206,000Active2 beds 1 baths845 Shadowrow Avenue, Willoughby, OH 44094
MLS# 5179692Listed by: CENTURY 21 ASA COX HOMES  $200,000Pending3 beds 1 baths
$200,000Pending3 beds 1 baths753 Birchwood Drive, Willoughby, OH 44094
MLS# 5178982Listed by: HOMESMART REAL ESTATE MOMENTUM LLC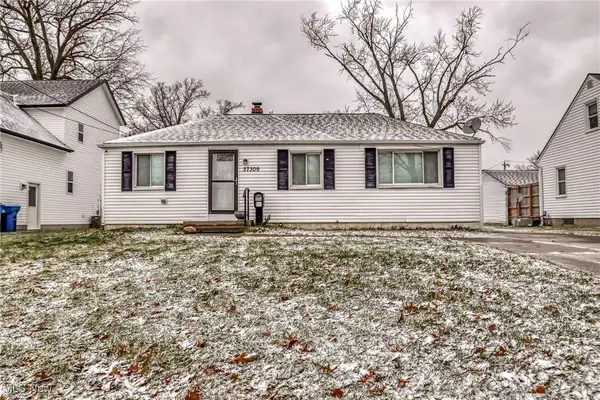 $220,000Active2 beds 2 baths
$220,000Active2 beds 2 baths37309 Sharpe Avenue, Willoughby, OH 44094
MLS# 5178020Listed by: PLATINUM REAL ESTATE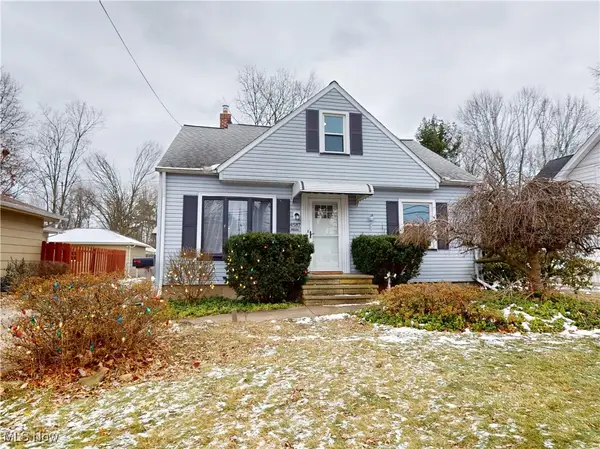 $309,900Active3 beds 3 baths1,798 sq. ft.
$309,900Active3 beds 3 baths1,798 sq. ft.4587 Wood Street, Willoughby, OH 44094
MLS# 5177877Listed by: MCDOWELL HOMES REAL ESTATE SERVICES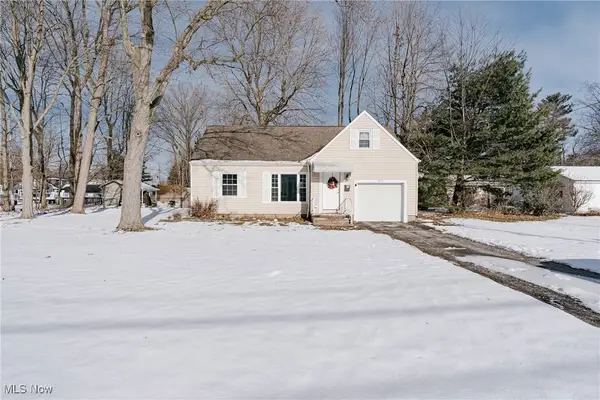 $230,000Active2 beds 2 baths1,217 sq. ft.
$230,000Active2 beds 2 baths1,217 sq. ft.38107 Hastings Avenue, Willoughby, OH 44094
MLS# 5176353Listed by: KELLER WILLIAMS GREATER METROPOLITAN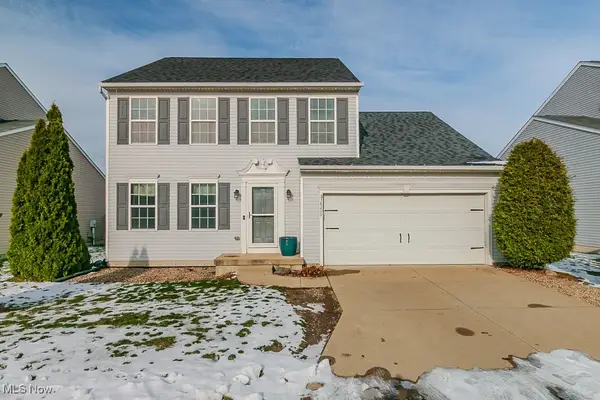 $349,900Pending3 beds 4 baths2,902 sq. ft.
$349,900Pending3 beds 4 baths2,902 sq. ft.38209 Lonsdale Place, Willoughby, OH 44094
MLS# 5176460Listed by: MCDOWELL HOMES REAL ESTATE SERVICES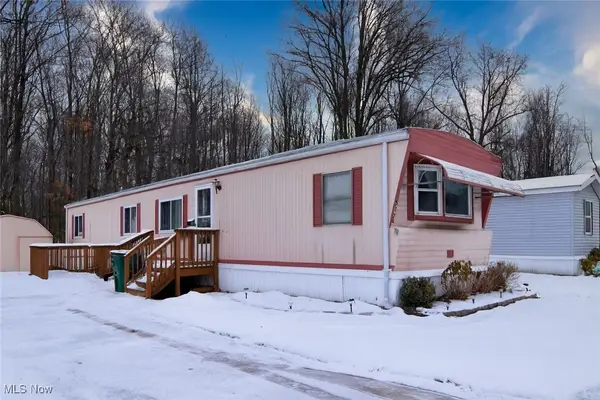 $45,000Pending2 beds 1 baths
$45,000Pending2 beds 1 baths34424 Euclid Avenue #517, Willoughby, OH 44094
MLS# 5176500Listed by: KELLER WILLIAMS CHERVENIC RLTY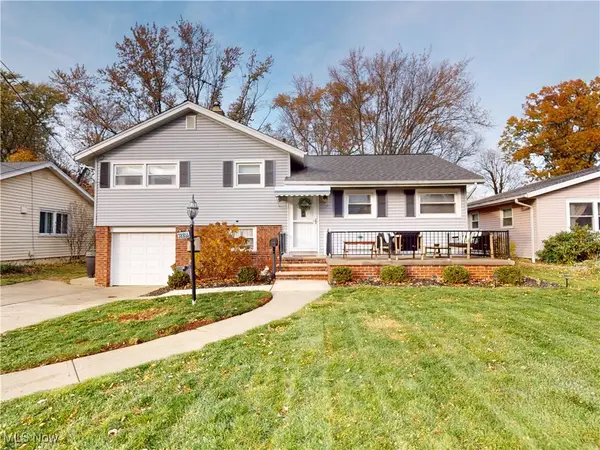 $259,900Pending3 beds 1 baths1,674 sq. ft.
$259,900Pending3 beds 1 baths1,674 sq. ft.38955 Gardenside Drive, Willoughby, OH 44094
MLS# 5172823Listed by: MCDOWELL HOMES REAL ESTATE SERVICES $344,900Pending3 beds 3 baths1,730 sq. ft.
$344,900Pending3 beds 3 baths1,730 sq. ft.1471 Burrard Court, Willoughby, OH 44094
MLS# 5175650Listed by: MCDOWELL HOMES REAL ESTATE SERVICES
