5815-A Pineview Lane, Willoughby, OH 44094
Local realty services provided by:ERA Real Solutions Realty
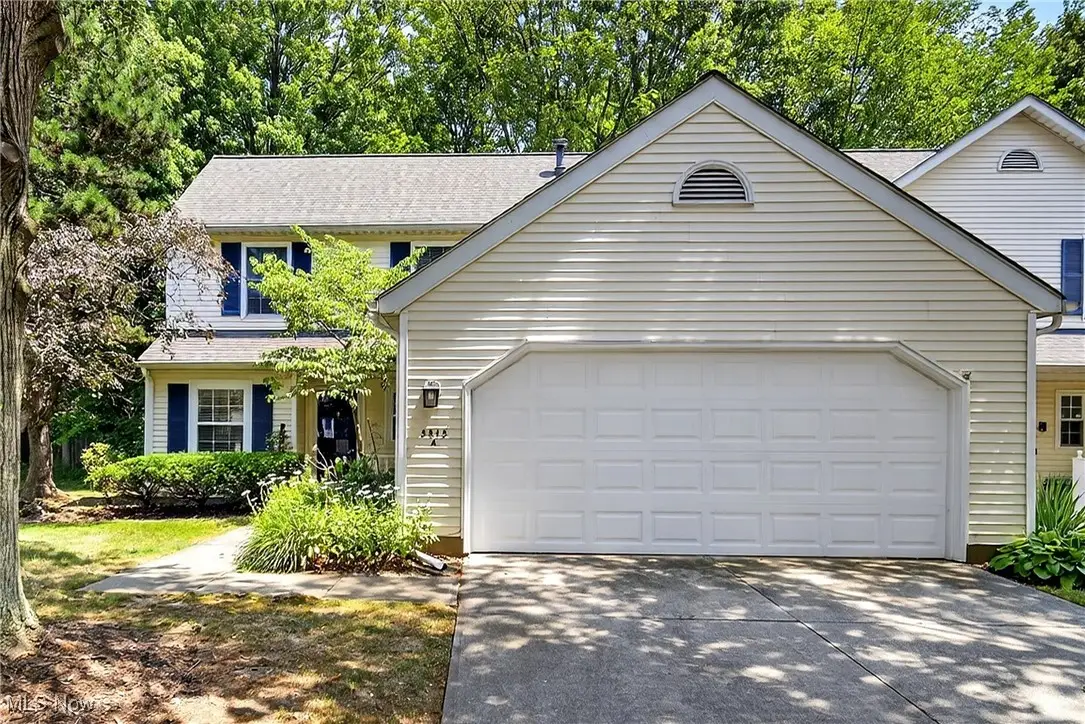
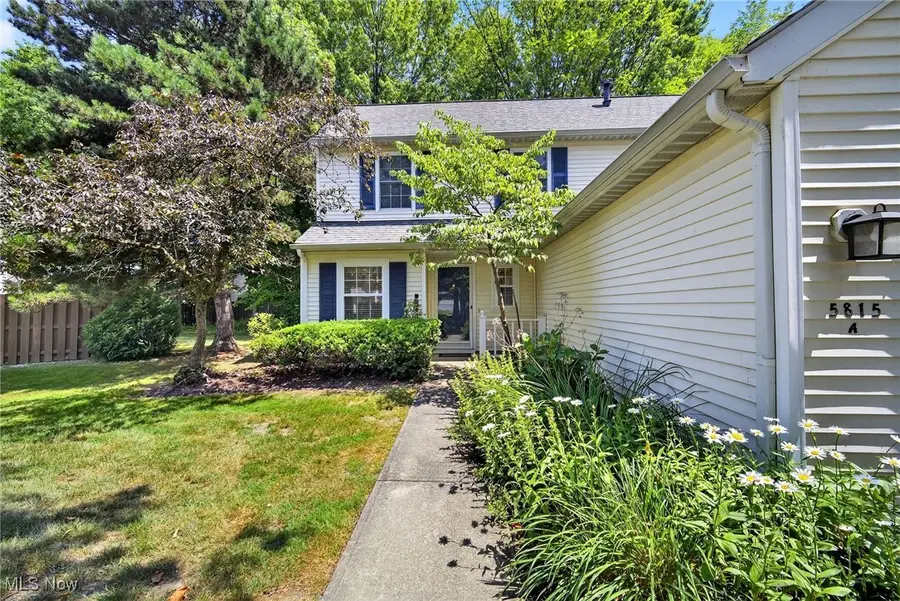
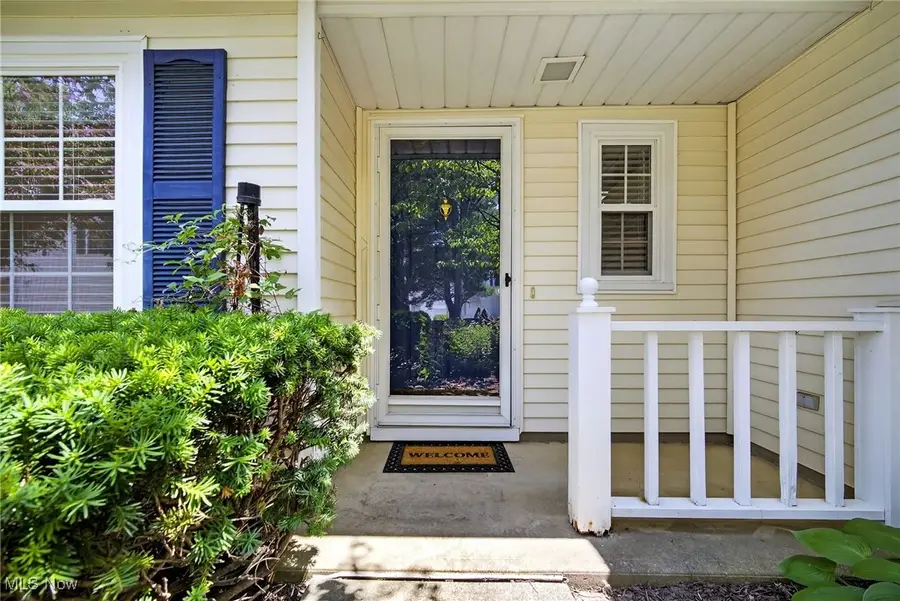
Listed by:robert f simone
Office:coldwell banker schmidt realty
MLS#:5141781
Source:OH_NORMLS
Price summary
- Price:$275,000
- Price per sq. ft.:$165.56
About this home
Location! Location! Location! See this move in condition Halle Pointe Cape Cod condo, care free life style with the convenience of a main bedroom with an en suite bathroom and laundry room on the first floor. The first floor laundry room with cabinets, laundry tub,washer, electric dryer; a half bathroom also on the first floor. Vaulted living room ceilings, fireplace, skylights, and new carpeting in 2025. The dining room has a slider to the wood deck which would make for a relaxing evening. All the kitchen appliances stay including: stove, refrigerator, built-in-microwave & dishwasher, kitchen has a double sink and a garden window. On the 2nd floor, there are two bedrooms with large walk-in-closets in each bedroom. There is a second full bathroom on the second floor. The garage has two built in cabinets, opener(one controler), keypad, and pull down stairs to the garage attic. The condo offers one floor living and the sellers are providing a one year home warranty for the buyer(s). This condo is located on a dead end street, near shopping, and access to freeways((I-90, I-271, and Route 2). Experience Historic Downtown Willoughby with its shops, restaurants, and all of the conveniences that Willoughby and Lake County have to offer. See this Halle Pointe condo today!
Contact an agent
Home facts
- Year built:1986
- Listing Id #:5141781
- Added:24 day(s) ago
- Updated:August 16, 2025 at 07:12 AM
Rooms and interior
- Bedrooms:3
- Total bathrooms:3
- Full bathrooms:2
- Half bathrooms:1
- Living area:1,661 sq. ft.
Heating and cooling
- Heating:Forced Air
Structure and exterior
- Roof:Asphalt, Fiberglass
- Year built:1986
- Building area:1,661 sq. ft.
Utilities
- Water:Public
- Sewer:Public Sewer
Finances and disclosures
- Price:$275,000
- Price per sq. ft.:$165.56
- Tax amount:$4,305 (2024)
New listings near 5815-A Pineview Lane
- New
 $650,000Active3 beds 4 baths2,640 sq. ft.
$650,000Active3 beds 4 baths2,640 sq. ft.36620 Ridge Road, Willoughby, OH 44094
MLS# 5148738Listed by: KELLER WILLIAMS GREATER CLEVELAND NORTHEAST - New
 $340,000Active4 beds 3 baths2,282 sq. ft.
$340,000Active4 beds 3 baths2,282 sq. ft.36235 Ridge Road, Willoughby, OH 44094
MLS# 5147987Listed by: COLDWELL BANKER EVENBAY REAL ESTATE LLC - Open Sat, 10am to 12pmNew
 $199,900Active2 beds 3 baths1,265 sq. ft.
$199,900Active2 beds 3 baths1,265 sq. ft.1245 Leeward Lane #A, Willoughby, OH 44094
MLS# 5145914Listed by: PLATINUM REAL ESTATE - Open Sat, 11am to 12:30pmNew
 $227,000Active3 beds 1 baths
$227,000Active3 beds 1 baths5392 Robinhood Drive, Willoughby, OH 44094
MLS# 5146574Listed by: PLUM TREE REALTY, LLC - New
 $164,900Active2 beds 2 baths1,347 sq. ft.
$164,900Active2 beds 2 baths1,347 sq. ft.5524 Wrens Lane #C, Willoughby, OH 44094
MLS# 5148131Listed by: PLATINUM REAL ESTATE - New
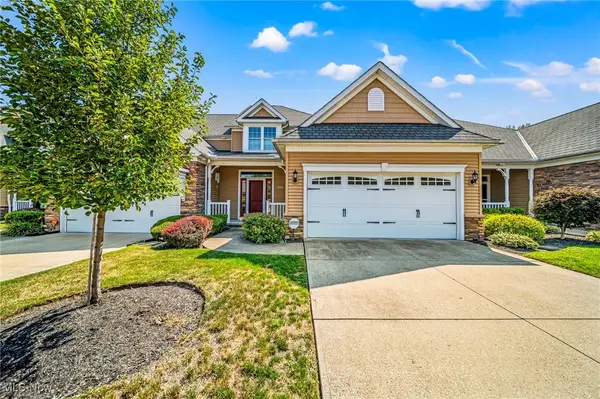 $364,900Active3 beds 3 baths2,150 sq. ft.
$364,900Active3 beds 3 baths2,150 sq. ft.5143 Shepherds Glen #41, Willoughby, OH 44094
MLS# 5147751Listed by: RE/MAX RESULTS 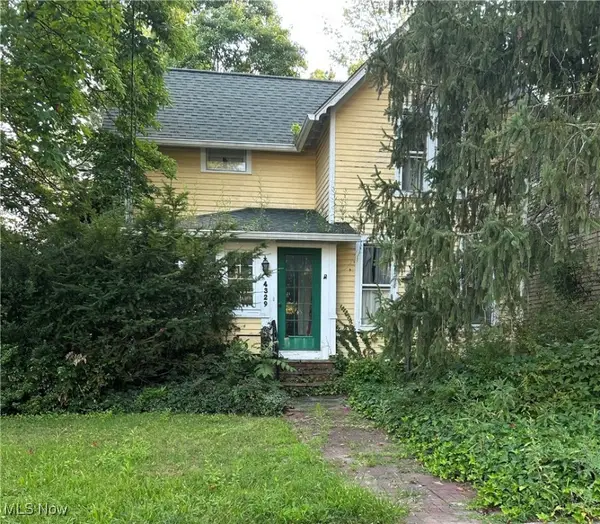 $140,000Pending3 beds 2 baths1,373 sq. ft.
$140,000Pending3 beds 2 baths1,373 sq. ft.4329 River Street, Willoughby, OH 44094
MLS# 5146734Listed by: EXP REALTY, LLC.- New
 $359,900Active3 beds 2 baths1,640 sq. ft.
$359,900Active3 beds 2 baths1,640 sq. ft.5785 Royal Drive, Willoughby, OH 44094
MLS# 5144405Listed by: CENTURY 21 CAROLYN RILEY RL. EST. SRVCS, INC. - New
 $779,000Active2 beds 3 baths2,817 sq. ft.
$779,000Active2 beds 3 baths2,817 sq. ft.39489 Tudor Drive, Willoughby, OH 44094
MLS# 5145311Listed by: KIMBERLY'S REALTY CORP  $115,000Pending1 beds 1 baths884 sq. ft.
$115,000Pending1 beds 1 baths884 sq. ft.1263 Lost Nation Road #5, Willoughby, OH 44094
MLS# 5146712Listed by: FATHOM REALTY
