871 Birchwood Drive, Willoughby, OH 44094
Local realty services provided by:ERA Real Solutions Realty
Listed by: timothy m mcmahon jr
Office: pwg real estate, llc.
MLS#:5169562
Source:OH_NORMLS
Price summary
- Price:$199,900
- Price per sq. ft.:$137.11
About this home
871 Birchwood Drive | Willoughby, Ohio
Welcome home to this beautifully designed true ranch, offering the perfect balance of comfort, functionality, and style—all on a single, thoughtfully planned level. With just under 1,500 square feet of finished living space, this residence combines tasteful modern updates with timeless appeal. The home is perfectly situated on a private, fully fenced lot lined with mature trees, providing both serenity and seclusion. A newer driveway enhances curb appeal, while the rear enclosed and framed porch creates a wonderful extension of the living space—ideal for quiet relaxation or entertaining guests year-round. Step inside to a spacious and inviting layout highlighted by a large formal living room anchored by a distinctive circular fireplace, seamlessly opening to the dining and kitchen areas. The beautifully updated kitchen features granite countertops, modern cabinetry, a convenient two-way breakfast bar, and all included appliances, making it both elegant and practical. Oversized picture windows flood the home with natural light, accentuating the open and airy feel throughout. Two generously sized bedrooms and two full, well-appointed bathrooms offer comfort and convenience for any lifestyle, while the first-floor laundry and utility area add everyday efficiency. Tasteful vinyl plank flooring enhances durability and complements the home’s modern aesthetic. The expansive backyard features an oversized storage shed, providing ample space for tools, hobbies, or equipment. With updated landscaping, inviting curb presence, and thoughtful design throughout, this meticulously maintained home truly embodies easy, single-level living at its best. Whether you’re downsizing, purchasing your first home, or simply seeking effortless comfort, 871 Birchwood Drive delivers the ideal blend of modern updates and classic charm in a desirable Willoughby location.
Contact an agent
Home facts
- Year built:1948
- Listing ID #:5169562
- Added:65 day(s) ago
- Updated:January 09, 2026 at 03:11 PM
Rooms and interior
- Bedrooms:2
- Total bathrooms:2
- Full bathrooms:2
- Living area:1,458 sq. ft.
Heating and cooling
- Cooling:Central Air
- Heating:Forced Air, Gas
Structure and exterior
- Roof:Asphalt, Fiberglass
- Year built:1948
- Building area:1,458 sq. ft.
- Lot area:0.25 Acres
Utilities
- Water:Public
- Sewer:Public Sewer
Finances and disclosures
- Price:$199,900
- Price per sq. ft.:$137.11
- Tax amount:$3,158 (2024)
New listings near 871 Birchwood Drive
- Open Sun, 10am to 12pmNew
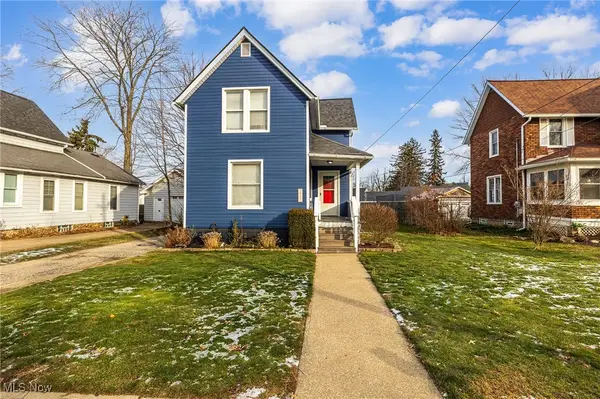 $249,900Active3 beds 2 baths1,166 sq. ft.
$249,900Active3 beds 2 baths1,166 sq. ft.38217 Wilson Avenue, Willoughby, OH 44094
MLS# 5177891Listed by: KELLER WILLIAMS LIVING - New
 $206,000Active2 beds 1 baths
$206,000Active2 beds 1 baths845 Shadowrow Avenue, Willoughby, OH 44094
MLS# 5179692Listed by: CENTURY 21 ASA COX HOMES  $200,000Pending3 beds 1 baths
$200,000Pending3 beds 1 baths753 Birchwood Drive, Willoughby, OH 44094
MLS# 5178982Listed by: HOMESMART REAL ESTATE MOMENTUM LLC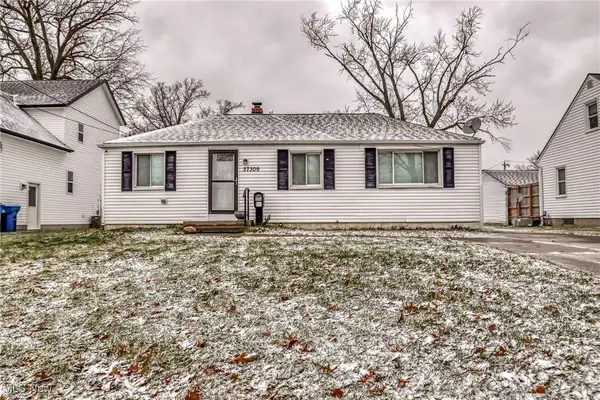 $220,000Active2 beds 2 baths
$220,000Active2 beds 2 baths37309 Sharpe Avenue, Willoughby, OH 44094
MLS# 5178020Listed by: PLATINUM REAL ESTATE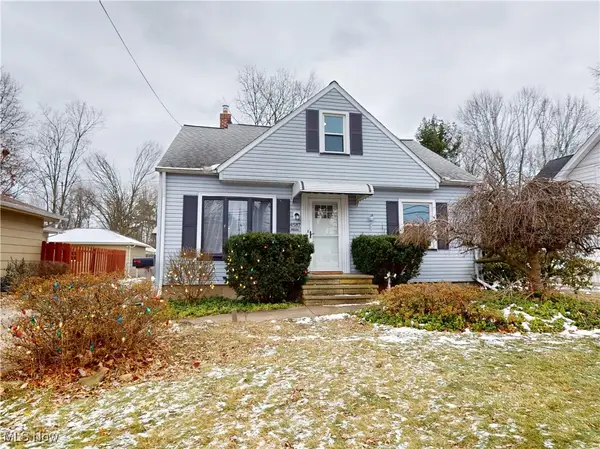 $309,900Active3 beds 3 baths1,798 sq. ft.
$309,900Active3 beds 3 baths1,798 sq. ft.4587 Wood Street, Willoughby, OH 44094
MLS# 5177877Listed by: MCDOWELL HOMES REAL ESTATE SERVICES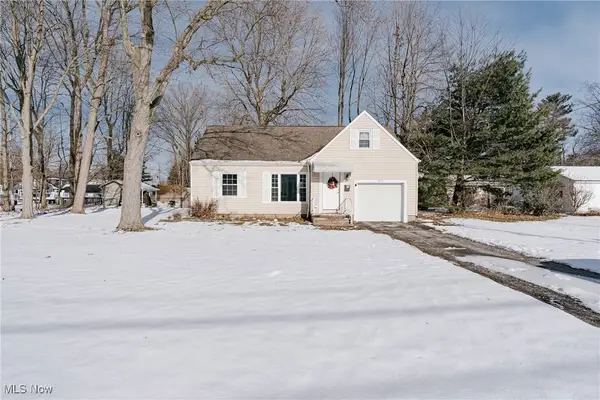 $230,000Active2 beds 2 baths1,217 sq. ft.
$230,000Active2 beds 2 baths1,217 sq. ft.38107 Hastings Avenue, Willoughby, OH 44094
MLS# 5176353Listed by: KELLER WILLIAMS GREATER METROPOLITAN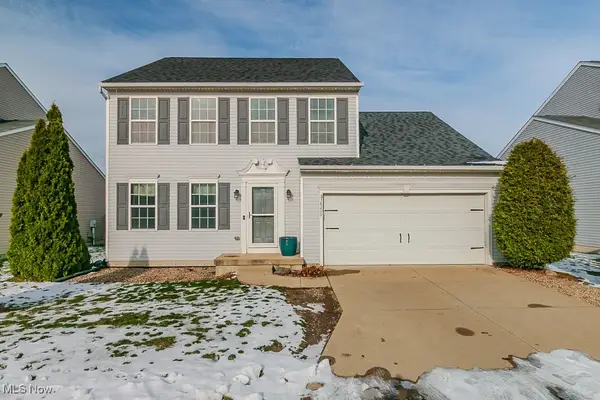 $349,900Pending3 beds 4 baths2,902 sq. ft.
$349,900Pending3 beds 4 baths2,902 sq. ft.38209 Lonsdale Place, Willoughby, OH 44094
MLS# 5176460Listed by: MCDOWELL HOMES REAL ESTATE SERVICES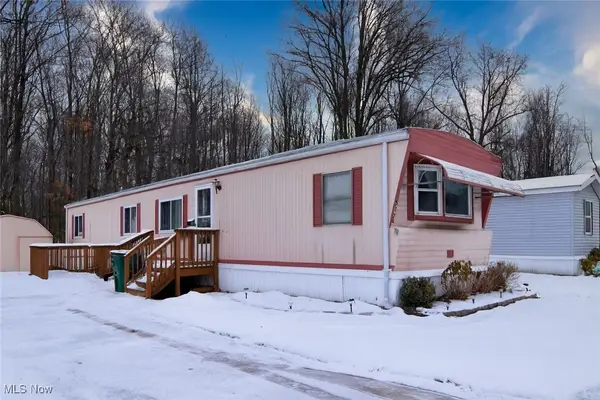 $45,000Pending2 beds 1 baths
$45,000Pending2 beds 1 baths34424 Euclid Avenue #517, Willoughby, OH 44094
MLS# 5176500Listed by: KELLER WILLIAMS CHERVENIC RLTY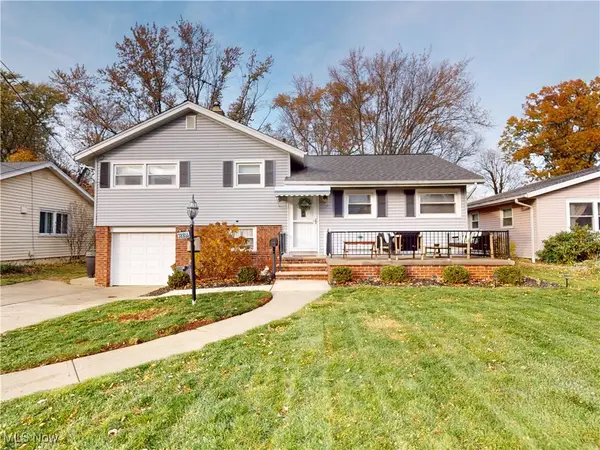 $259,900Pending3 beds 1 baths1,674 sq. ft.
$259,900Pending3 beds 1 baths1,674 sq. ft.38955 Gardenside Drive, Willoughby, OH 44094
MLS# 5172823Listed by: MCDOWELL HOMES REAL ESTATE SERVICES $344,900Pending3 beds 3 baths1,730 sq. ft.
$344,900Pending3 beds 3 baths1,730 sq. ft.1471 Burrard Court, Willoughby, OH 44094
MLS# 5175650Listed by: MCDOWELL HOMES REAL ESTATE SERVICES
