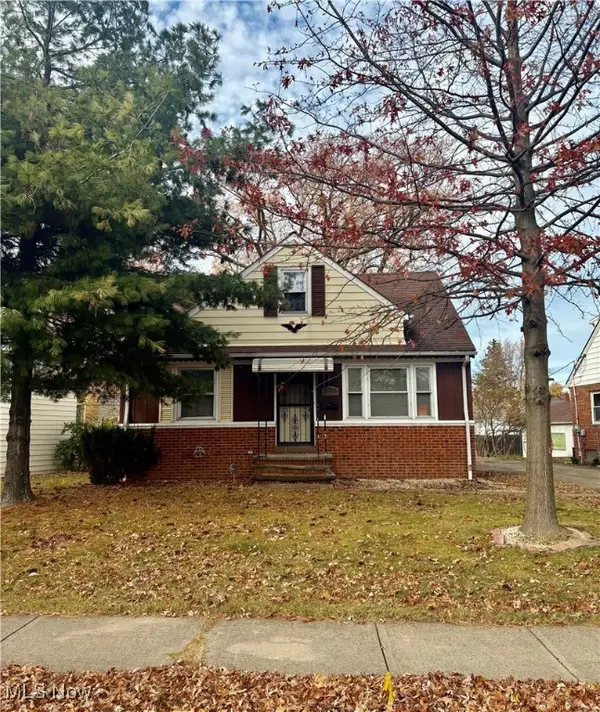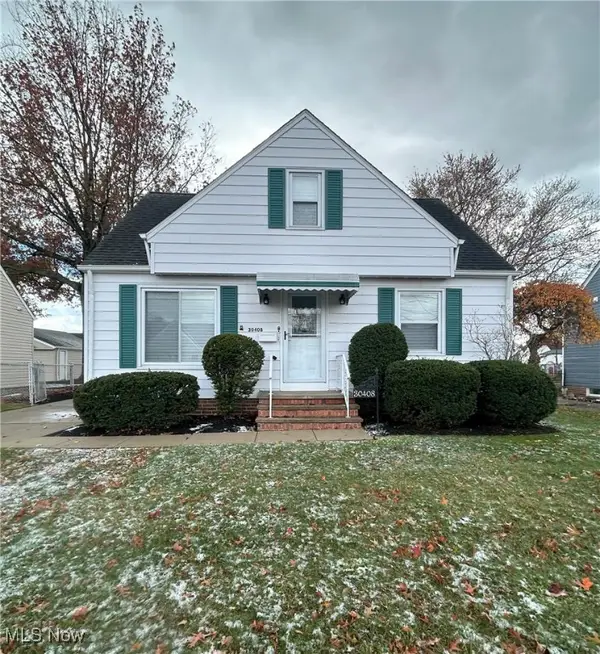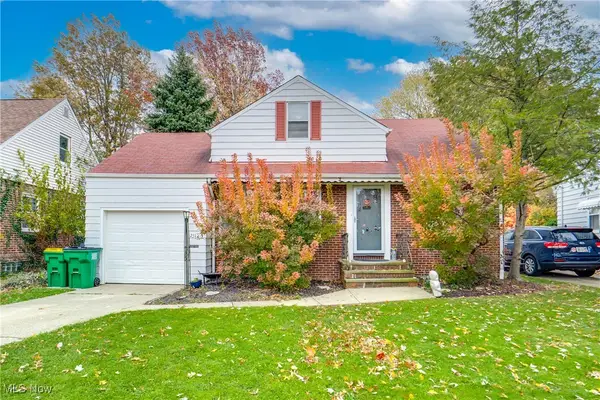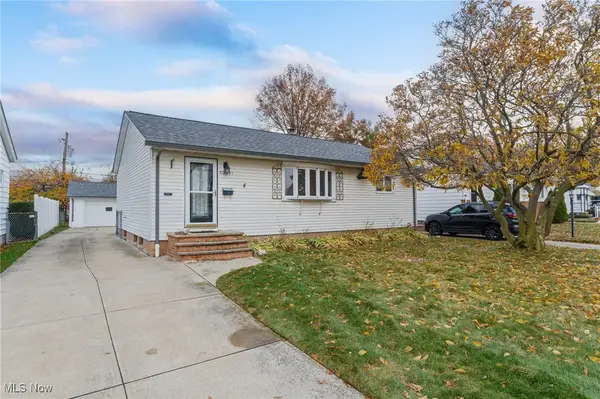725 Pendley Road, Willowick, OH 44095
Local realty services provided by:ERA Real Solutions Realty
Listed by: steve k forsythe
Office: keller williams greater cleveland northeast
MLS#:5159370
Source:OH_NORMLS
Price summary
- Price:$169,900
- Price per sq. ft.:$107.26
About this home
Welcome to this Willowick 1-1/2 story home full of potential and ready for your personal touch! Check out the oversized 42 x20 (approx.) garage that allows for 2 cars deep and would be a great space for hobbies or car enthusiasts. As you enter the home, the large living room captures plenty of natural light and is sufficient enough to meet the needs of your furniture. The updated kitchen is a true highlight, featuring cherry wood cabinets, spacious counters and all the appliances. This space is connected to the dining room which offers a large gathering area, along with a sliding door leading to the enclosed and heated 4 season room. This additional living space has access to the rear yard and patio perfect for enjoying outdoor living. This floor plan includes 2 spacious bedrooms and full bath on the main floor making one floor living easy. On the second floor, two additional bedrooms offer room for growth and even office space for those that work from home. The partially finished lower level provides additional options for storage and living space with a half bath for added convenience. This location offers convenience to all city amenities as well as easy access to freeways for commuting. Newer Rheem furnace (installed 2021) and new AC unit (installed 2025). Don't miss out on making this house your home!
Contact an agent
Home facts
- Year built:1956
- Listing ID #:5159370
- Added:54 day(s) ago
- Updated:November 18, 2025 at 04:56 PM
Rooms and interior
- Bedrooms:4
- Total bathrooms:2
- Full bathrooms:1
- Half bathrooms:1
- Living area:1,584 sq. ft.
Heating and cooling
- Cooling:Central Air
- Heating:Forced Air, Gas
Structure and exterior
- Roof:Asphalt, Fiberglass
- Year built:1956
- Building area:1,584 sq. ft.
- Lot area:0.16 Acres
Utilities
- Water:Public
- Sewer:Public Sewer
Finances and disclosures
- Price:$169,900
- Price per sq. ft.:$107.26
- Tax amount:$4,011 (2024)
New listings near 725 Pendley Road
- New
 $209,900Active3 beds 2 baths1,692 sq. ft.
$209,900Active3 beds 2 baths1,692 sq. ft.28642 Forest Road, Willowick, OH 44095
MLS# 5172523Listed by: RE/MAX RESULTS - New
 $200,000Active3 beds 2 baths
$200,000Active3 beds 2 baths276 317 Street, Willowick, OH 44095
MLS# 5164748Listed by: KELLER WILLIAMS CHERVENIC RLTY - New
 $175,000Active2 beds 2 baths1,314 sq. ft.
$175,000Active2 beds 2 baths1,314 sq. ft.32221 Glen Arden Drive, Willowick, OH 44095
MLS# 5172155Listed by: HOMESMART REAL ESTATE MOMENTUM LLC - New
 $244,000Active3 beds 2 baths1,530 sq. ft.
$244,000Active3 beds 2 baths1,530 sq. ft.30408 Mildred Drive, Willowick, OH 44095
MLS# 5171455Listed by: HOMESMART REAL ESTATE MOMENTUM LLC - New
 $190,000Active3 beds 1 baths1,039 sq. ft.
$190,000Active3 beds 1 baths1,039 sq. ft.251 E 286th Street, Willowick, OH 44095
MLS# 5169631Listed by: SILVERMETZ REAL ESTATE CORP. - New
 $195,000Active3 beds 2 baths1,736 sq. ft.
$195,000Active3 beds 2 baths1,736 sq. ft.30321 Gebhart Place, Willowick, OH 44095
MLS# 5169428Listed by: RE/MAX RESULTS  $259,900Pending4 beds 3 baths2,369 sq. ft.
$259,900Pending4 beds 3 baths2,369 sq. ft.30970 Willowick Drive, Willowick, OH 44095
MLS# 5170479Listed by: BERKSHIRE HATHAWAY HOMESERVICES PROFESSIONAL REALTY $239,900Pending3 beds 2 baths1,339 sq. ft.
$239,900Pending3 beds 2 baths1,339 sq. ft.335 Blissfield Drive, Willowick, OH 44095
MLS# 5168508Listed by: HOMESMART REAL ESTATE MOMENTUM LLC $105,000Pending3 beds 2 baths1,200 sq. ft.
$105,000Pending3 beds 2 baths1,200 sq. ft.31621 Marginal Road #B, Willowick, OH 44095
MLS# 5168578Listed by: KELLER WILLIAMS GREATER METROPOLITAN $237,500Active4 beds 2 baths2,200 sq. ft.
$237,500Active4 beds 2 baths2,200 sq. ft.306 E 323rd Street, Willowick, OH 44095
MLS# 5169808Listed by: MCDOWELL HOMES REAL ESTATE SERVICES
