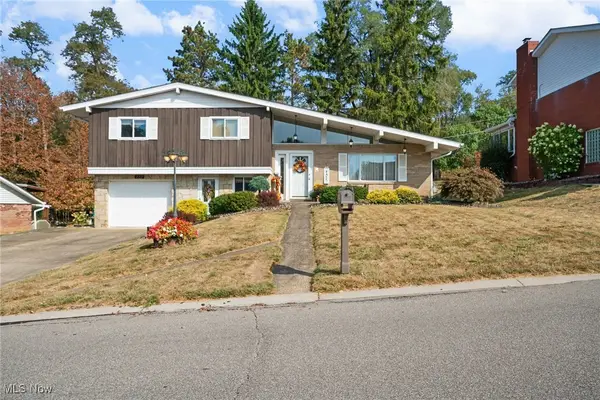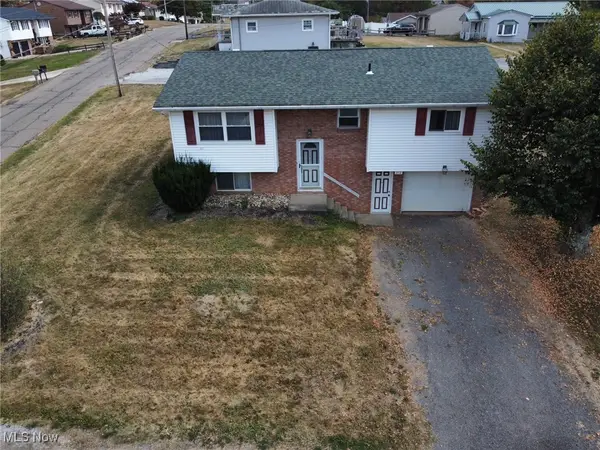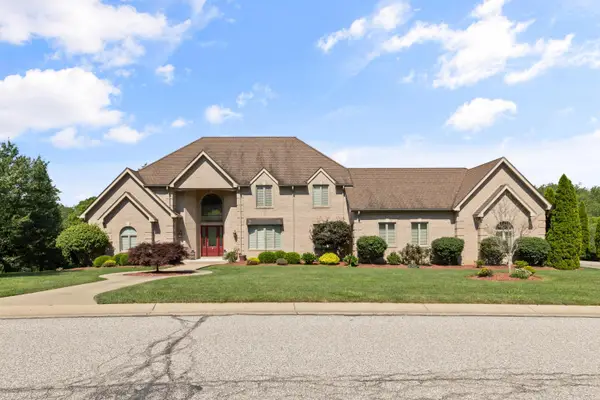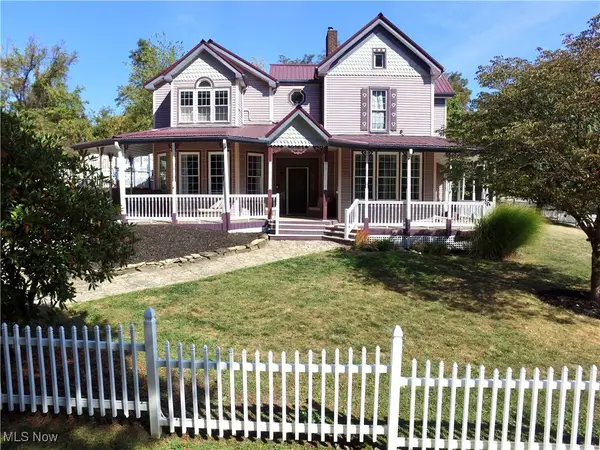112 Caraplace, Wintersville, OH 43953
Local realty services provided by:ERA Real Solutions Realty
Listed by:julia lopresto
Office:cedar one realty
MLS#:5158596
Source:OH_NORMLS
Price summary
- Price:$875,000
- Price per sq. ft.:$156.95
About this home
Introducing 112 Caraplace, nestled in a highly desirable neighborhood. Step into the breathtaking foyer featuring an 8-foot solid mahogany front door, a stunning chandelier, and a beautifully crafted staircase that echoes the same rich wood tones. You can’t miss the show stopping living room with its soaring 20-foot ceilings and floor-to-ceiling windows. Natural light floods the space, creating a warm and inviting atmosphere. The arched transom windows frame picturesque views of the lush forest, while the adjacent walk-out porch offers a peaceful outdoor retreat—perfect for morning coffee or evening relaxation. The gourmet kitchen features custom cabinetry, sleek black granite countertops, and a spacious center island with seating, a built-in sink, and plenty of room for entertaining guests. High-end stainless steel appliances add both style and everyday comfort. The expansive primary suite is located on the main floor and includes a cozy sitting area—perfect for unwinding. The luxury primary en-suite bathroom offers a walk-in tile shower with glass doors and a relaxing Jacuzzi tub. Just off the bathroom, you'll find a generous walk-in closet for added convenience. Just off the main living area, you'll find a private home office with built-in custom cabinetry, a desk, and built-in bookshelves—ideal for remote work or quiet study. The finished basement offers a spacious open-concept layout, ideal for entertaining or use as a private in-law suite. It features a comfortable living area, a bar, and a bedroom with a full bathroom for added convenience. Expansive windows and sliding glass doors fill the space with natural light and lead out to a covered patio—perfect for relaxing or hosting guests. A bonus room near the main living area provides flexible space for a media room, game room, or a 5th bedroom. Call an agent today!
Contact an agent
Home facts
- Year built:2005
- Listing ID #:5158596
- Added:88 day(s) ago
- Updated:October 01, 2025 at 02:15 PM
Rooms and interior
- Bedrooms:4
- Total bathrooms:5
- Full bathrooms:4
- Half bathrooms:1
- Living area:5,575 sq. ft.
Heating and cooling
- Cooling:Central Air, Heat Pump
- Heating:Forced Air, Heat Pump
Structure and exterior
- Roof:Asphalt
- Year built:2005
- Building area:5,575 sq. ft.
- Lot area:0.92 Acres
Utilities
- Water:Public
- Sewer:Public Sewer
Finances and disclosures
- Price:$875,000
- Price per sq. ft.:$156.95
- Tax amount:$13,300 (2024)
New listings near 112 Caraplace
- New
 $159,900Active3 beds 1 baths
$159,900Active3 beds 1 baths714 Douglas Avenue, Wintersville, OH 43953
MLS# 5160711Listed by: CEDAR ONE REALTY - New
 $47,000Active0.89 Acres
$47,000Active0.89 AcresCara Place, Steubenville, OH 43952
MLS# 5160413Listed by: HARVEY GOODMAN, REALTOR - New
 $149,900Active3 beds 2 baths
$149,900Active3 beds 2 baths150 Locust Street, Steubenville, OH 43953
MLS# 5159894Listed by: HARVEY GOODMAN, REALTOR  $289,000Pending3 beds 2 baths1,876 sq. ft.
$289,000Pending3 beds 2 baths1,876 sq. ft.229 Meadowbrook Drive, Wintersville, OH 43953
MLS# 5158736Listed by: GARY W. CAIN REALTY & AUCTIONEERS,LLC- New
 $174,900Active3 beds 2 baths1,620 sq. ft.
$174,900Active3 beds 2 baths1,620 sq. ft.440 Woodvue Lane, Wintersville, OH 43953
MLS# 5159282Listed by: CEDAR ONE REALTY - New
 $159,000Active2 beds 2 baths
$159,000Active2 beds 2 baths204 Beechwood Drive, Wintersville, OH 43953
MLS# 5158933Listed by: EXP REALTY, LLC. - New
 $124,900Active3 beds 2 baths1,304 sq. ft.
$124,900Active3 beds 2 baths1,304 sq. ft.312 Nimitz Avenue, Wintersville, OH 43953
MLS# 5157784Listed by: GARY W. CAIN REALTY & AUCTIONEERS,LLC - New
 $875,000Active4 beds 5 baths5,585 sq. ft.
$875,000Active4 beds 5 baths5,585 sq. ft.112 Cara Place, Steubenville, OH 43953
MLS# 225035875Listed by: CEDAR ONE REALTY  $120,000Active3.92 Acres
$120,000Active3.92 Acres601 Cr 34, Wintersville, OH 43953
MLS# 5158146Listed by: CEDAR ONE REALTY $389,000Active4 beds 3 baths2,706 sq. ft.
$389,000Active4 beds 3 baths2,706 sq. ft.450 Two Ridge Road, Wintersville, OH 43953
MLS# 5156643Listed by: EXP REALTY, LLC.
