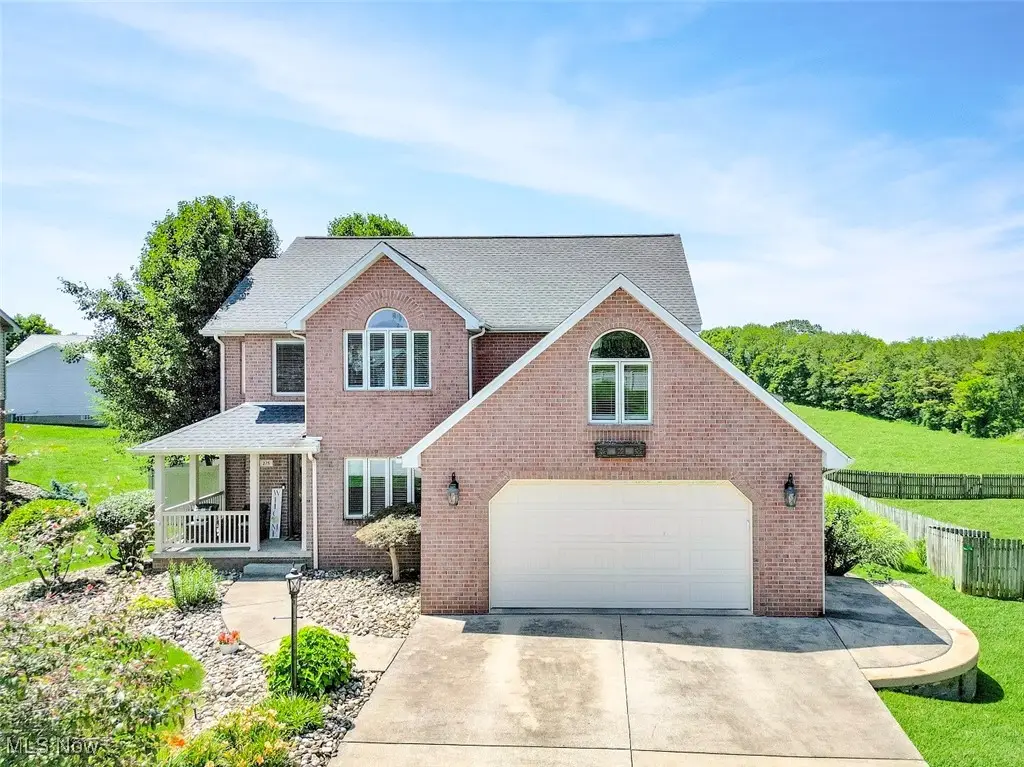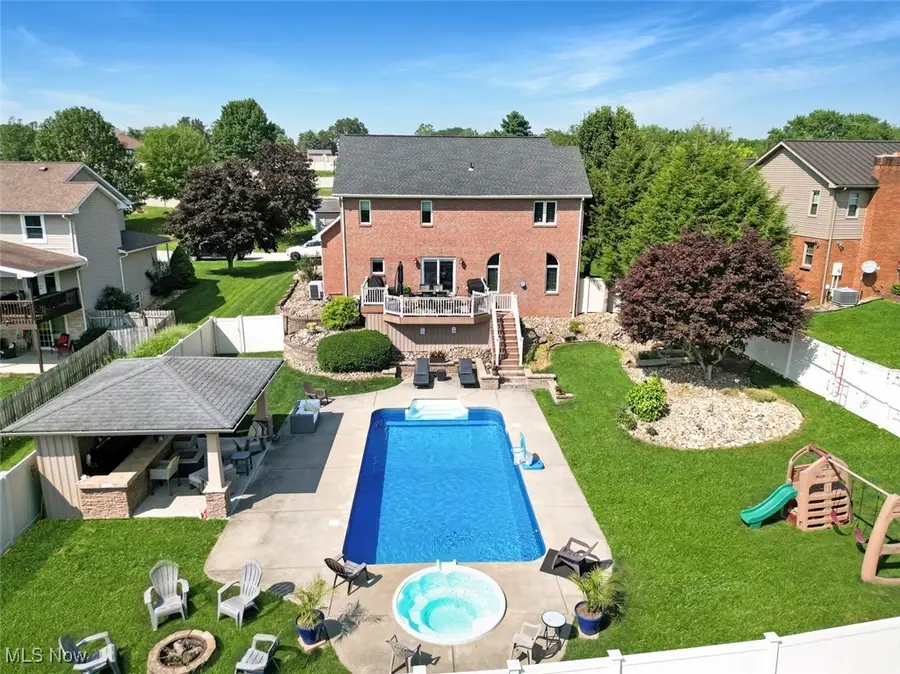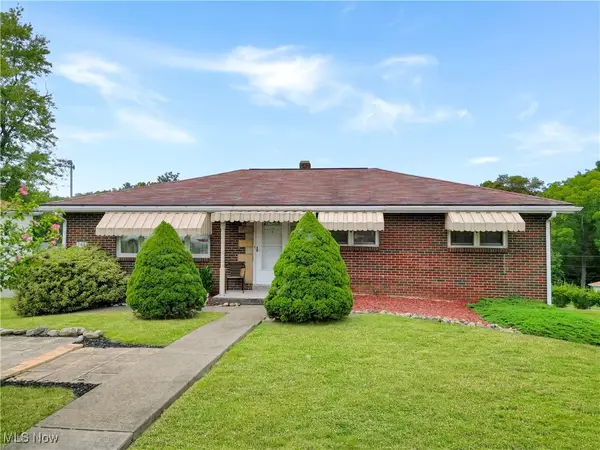275 Churchman Circle, Wintersville, OH 43953
Local realty services provided by:ERA Real Solutions Realty



Listed by:shannon irvin
Office:cedar one realty
MLS#:5142523
Source:OH_NORMLS
Price summary
- Price:$549,900
- Price per sq. ft.:$188.97
About this home
Welcome to this stunning 2-story all-brick home offering 4 bedrooms, 3.5 baths, and your own private backyard oasis, all located in a desirable neighborhood. Completely remodeled inside, this home features a gorgeous kitchen with custom cabinets, quartz countertops, and an eat-in peninsula perfect for casual meals. The main level includes a formal dining room and a spacious living room filled with natural light, a cozy gas fireplace, and walk-out access to a large deck overlooking the backyard retreat.
The backyard is built for unforgettable summers—featuring an in-ground pool and spa, a cabana bar for entertaining, and a built-in firepit perfect for relaxing evenings with family and friends. Whether you're hosting weekend pool parties or winding down by the fire, this outdoor space delivers the ultimate seasonal escape.
Meticulous landscaping throughout the property adds to its curb appeal and creates a serene environment for outdoor living. The main floor also includes a convenient laundry room and guest half bath. Upstairs, the large master suite offers a luxurious custom bathroom with a spacious tiled shower with built-in benches and a walk-in closet.
The finished lower level is ideal for entertaining or extended living, complete with a second kitchen, rec room, full bath, and walk-out access to the pool area.
Recent updates include a new pool liner (2024), and within the last five years: roof, custom front and back doors, sliding door, A/C, and pool heater.
This home perfectly blends comfort, style, and functionality—inside and out. Don’t miss your opportunity to own this beautiful, move-in-ready retreat in a highly sought-after neighborhood!
Contact an agent
Home facts
- Year built:1996
- Listing Id #:5142523
- Added:26 day(s) ago
- Updated:August 19, 2025 at 07:18 AM
Rooms and interior
- Bedrooms:4
- Total bathrooms:4
- Full bathrooms:3
- Half bathrooms:1
- Living area:2,910 sq. ft.
Heating and cooling
- Cooling:Central Air
- Heating:Fireplaces, Forced Air, Gas
Structure and exterior
- Roof:Asphalt, Fiberglass
- Year built:1996
- Building area:2,910 sq. ft.
- Lot area:0.32 Acres
Utilities
- Water:Public
- Sewer:Public Sewer
Finances and disclosures
- Price:$549,900
- Price per sq. ft.:$188.97
- Tax amount:$5,043 (2024)
New listings near 275 Churchman Circle
- New
 $299,000Active3 beds 3 baths2,643 sq. ft.
$299,000Active3 beds 3 baths2,643 sq. ft.300 Harmony Drive, Wintersville, OH 43953
MLS# 5149423Listed by: CEDAR ONE REALTY - New
 $199,000Active3 beds 2 baths1,416 sq. ft.
$199,000Active3 beds 2 baths1,416 sq. ft.148 Starkey Boulevard, Wintersville, OH 43953
MLS# 5147180Listed by: CEDAR ONE REALTY - New
 $165,000Active3 beds 2 baths1,672 sq. ft.
$165,000Active3 beds 2 baths1,672 sq. ft.1515 Cadiz Road, Wintersville, OH 43953
MLS# 5148245Listed by: CEDAR ONE REALTY - New
 $18,000Active0.1 Acres
$18,000Active0.1 AcresLocust Street, Wintersville, OH 43953
MLS# 5147973Listed by: CEDAR ONE REALTY - New
 $169,900Active3 beds 2 baths
$169,900Active3 beds 2 baths539 Forestview Drive, Wintersville, OH 43953
MLS# 5147117Listed by: HOWARD HANNA PREMIER REAL ESTATE SERVICES - New
 $219,000Active3 beds 1 baths1,128 sq. ft.
$219,000Active3 beds 1 baths1,128 sq. ft.106 Dana Lynn Dr, Wintersville, OH 43953
MLS# 5144958Listed by: CEDAR ONE REALTY  $264,900Active3 beds 3 baths1,680 sq. ft.
$264,900Active3 beds 3 baths1,680 sq. ft.104 Tera Manor, Wintersville, OH 43953
MLS# 5143905Listed by: CEDAR ONE REALTY $264,900Active3 beds 2 baths1,706 sq. ft.
$264,900Active3 beds 2 baths1,706 sq. ft.300 Beechwood Boulevard, Wintersville, OH 43953
MLS# 5143696Listed by: THE HOLDEN AGENCY $245,000Pending3 beds 2 baths
$245,000Pending3 beds 2 baths120 Melinda Drive, Wintersville, OH 43953
MLS# 5142215Listed by: CEDAR ONE REALTY
