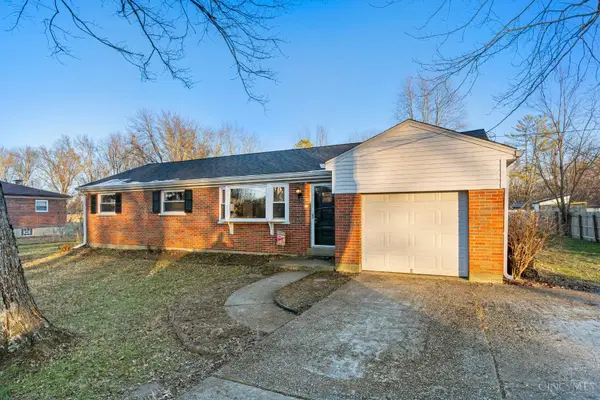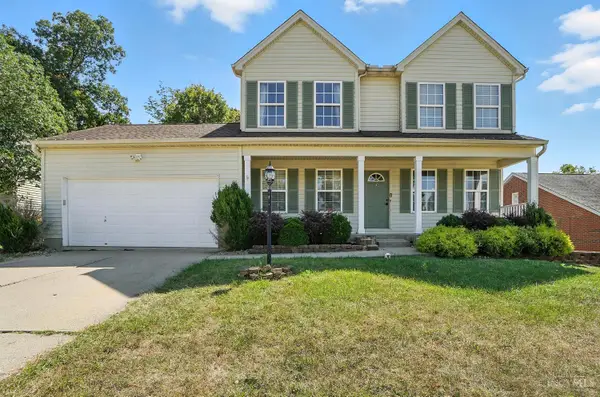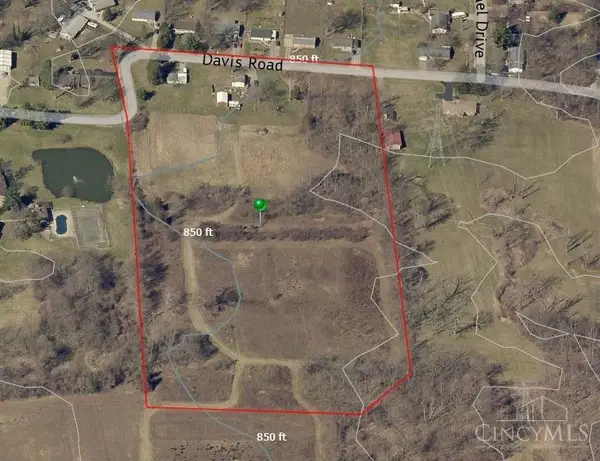4048 Glen Este Withamsville Road, Withamsville, OH 45245
Local realty services provided by:ERA Real Solutions Realty
4048 Glen Este Withamsville Road,Union Twp, OH 45245
$574,900
- 3 Beds
- 4 Baths
- 2,988 sq. ft.
- Single family
- Pending
Listed by: m. isabella hart
Office: bella realty group
MLS#:1860435
Source:OH_CINCY
Price summary
- Price:$574,900
- Price per sq. ft.:$192.4
About this home
You look like the kind of person that demands they both have their cake and eat it too. Well, you're in luck because if you want to live the country life with the city amenity proximity then boy have you found your Shangri-La. Before you walk in the front door, brush your showin' teeth put on your Sunday britches because these cathedral ceilings finna give you a religious experience! The layout makes more sense than Carter has liver pills with modern lifestyles in mind. Look, I don't even cook but this kitchen is so spectacular it made me feel like Gordon Ramsey. The intimate primary bedroom will have you conk out before you count to 5 sheep and when you wake up the ensuite bath will get you back in the game with some luxury! Better yet, the laundry room is right around the corner for the lazy. Upstairs has bedrooms and a play area. What's empty and at the same time full? The unfinished basement- FULL of potential of course!The best part? You've gotta see the backyard and giant barn!!
Contact an agent
Home facts
- Year built:2019
- Listing ID #:1860435
- Added:44 day(s) ago
- Updated:December 18, 2025 at 08:25 AM
Rooms and interior
- Bedrooms:3
- Total bathrooms:4
- Full bathrooms:2
- Half bathrooms:2
- Living area:2,988 sq. ft.
Heating and cooling
- Cooling:Central Air
- Heating:Forced Air, Gas
Structure and exterior
- Roof:Shingle
- Year built:2019
- Building area:2,988 sq. ft.
- Lot area:2.12 Acres
Utilities
- Water:Public
- Sewer:Public Sewer
Finances and disclosures
- Price:$574,900
- Price per sq. ft.:$192.4
New listings near 4048 Glen Este Withamsville Road
 $235,000Pending3 beds 1 baths1,104 sq. ft.
$235,000Pending3 beds 1 baths1,104 sq. ft.3958 Wilma Court, Union Twp, OH 45245
MLS# 1863657Listed by: KELLER WILLIAMS ADVISORS $269,000Active2 beds 2 baths1,366 sq. ft.
$269,000Active2 beds 2 baths1,366 sq. ft.3904 Columbard Lane, Union Twp, OH 45255
MLS# 1862784Listed by: NAVX REALTY, LLC $269,900Active2 beds 2 baths1,648 sq. ft.
$269,900Active2 beds 2 baths1,648 sq. ft.499 Vinegarten Drive #48C, Union Twp, OH 45255
MLS# 1862389Listed by: BEYCOME BROKERAGE REALTY LLC $249,900Active2 beds 2 baths1,427 sq. ft.
$249,900Active2 beds 2 baths1,427 sq. ft.488 Madeira Court #6E, Union Twp, OH 45255
MLS# 1862026Listed by: COLDWELL BANKER REALTY, ANDERS $339,950Pending2 beds 3 baths1,662 sq. ft.
$339,950Pending2 beds 3 baths1,662 sq. ft.3847 Arbor Green Drive #5A, Union Twp, OH 45255
MLS# 1861590Listed by: BEYCOME BROKERAGE REALTY LLC $264,000Active3 beds 2 baths1,544 sq. ft.
$264,000Active3 beds 2 baths1,544 sq. ft.698 Winding Way, Union Twp, OH 45245
MLS# 1861220Listed by: OPENDOOR BROKERAGE LLC $430,000Active4 beds 3 baths2,592 sq. ft.
$430,000Active4 beds 3 baths2,592 sq. ft.671 Mccormick Lane, Union Twp, OH 45245
MLS# 1852246Listed by: COLDWELL BANKER REALTY $235,000Active3 beds 1 baths1,008 sq. ft.
$235,000Active3 beds 1 baths1,008 sq. ft.3963 Pharo Drive, Union Twp, OH 45245
MLS# 1829889Listed by: EXP REALTY $750,000Active12 Acres
$750,000Active12 Acres595 Davis Road, Pierce Twp, OH 45245
MLS# 1826029Listed by: J.A. TRAUTMANN REALTY, INC., W
