512 Woodpointe Drive, Woodville, OH 43469
Local realty services provided by:ERA Geyer Noakes Realty Group
512 Woodpointe Drive,Woodville, OH 43469
$165,000
- 2 Beds
- 2 Baths
- - sq. ft.
- Single family
- Sold
Listed by:cheryl wendt
Office:wendt key team realty
MLS#:20253260
Source:OH_FMLS
Sorry, we are unable to map this address
Price summary
- Price:$165,000
About this home
STEP INSIDE THIS WOODVILLE CONDO & BE AMAZED! Brick, two bedroom, 1.5 bath condo featuring a covered, concrete front porch. Bright, open floor plan! Living & Dining room w/laminate flooring & 2 closets. Well-appointed modern kitchen w/eating bar, two bar stools stay & Oak cabinetry. One Lazy Susan. Six recessed lights. Disposal new 2025. Appls stay. Cathedral ceiling in family room with corner, gas fireplace for those chilly nights, ceiling fan w/light & 3-panel Andersen window. Sliding glass door opens to wooden deck. Convenient, stackable washer & dryer stay. Half bathroom just off the garage entrance. American Standard Freedom 90'' GFA furnace w/Central Air. Spacious bdrms w/ample closet space. Full bath w/step-in shower, fold-down seat, safety bars & comfort-height commode. Attached 1.5 car garage w/Epoxy floor new 6/2025, Garage Door Opener, AO Smith Electric Water Heater, crawl space & attic access. Concrete driveway. Andersen windows. Complete with a private, wooden deck & awning for those sunny afternoons! Experience care-free living with peace-of-mind!
Contact an agent
Home facts
- Year built:1999
- Listing ID #:20253260
- Added:69 day(s) ago
- Updated:October 30, 2025 at 08:49 PM
Rooms and interior
- Bedrooms:2
- Total bathrooms:2
- Full bathrooms:1
- Half bathrooms:1
Heating and cooling
- Cooling:Central Air
- Heating:Forced Air, Gas
Structure and exterior
- Roof:Asphalt
- Year built:1999
Utilities
- Water:Public
- Sewer:Public Sewer
Finances and disclosures
- Price:$165,000
- Tax amount:$2,474 (2024)
New listings near 512 Woodpointe Drive
- New
 $495,000Active3 beds 3 baths1,965 sq. ft.
$495,000Active3 beds 3 baths1,965 sq. ft.20240 W Portage River South Road, Woodville, OH 43469
MLS# 20254313Listed by: BONNIGSON & ASSOCIATES - New
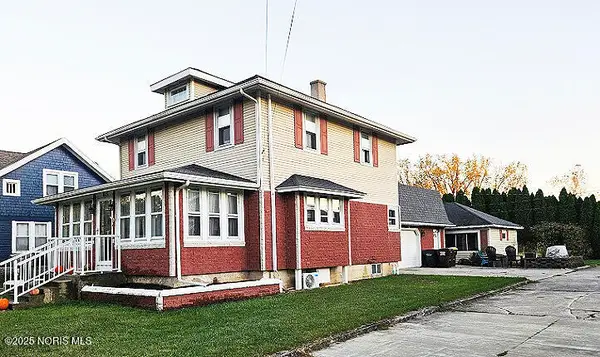 $310,000Active4 beds 3 baths2,068 sq. ft.
$310,000Active4 beds 3 baths2,068 sq. ft.415 Fort Findlay Road, Woodville, OH 43469
MLS# 10000702Listed by: AMERICAN HERITAGE REALTY  $364,900Active3 beds 3 baths2,758 sq. ft.
$364,900Active3 beds 3 baths2,758 sq. ft.571 Parklane Drive, Woodville, OH 43469
MLS# 6136850Listed by: RE/MAX PREFERRED ASSOCIATES $374,900Active3 beds 3 baths2,144 sq. ft.
$374,900Active3 beds 3 baths2,144 sq. ft.739 Riverside Drive, Woodville, OH 43469
MLS# 6136727Listed by: KEY REALTY LTD $340,000Active4 beds 2 baths2,806 sq. ft.
$340,000Active4 beds 2 baths2,806 sq. ft.421 Parklane Drive, Woodville, OH 43469
MLS# 6136600Listed by: THE DANBERRY CO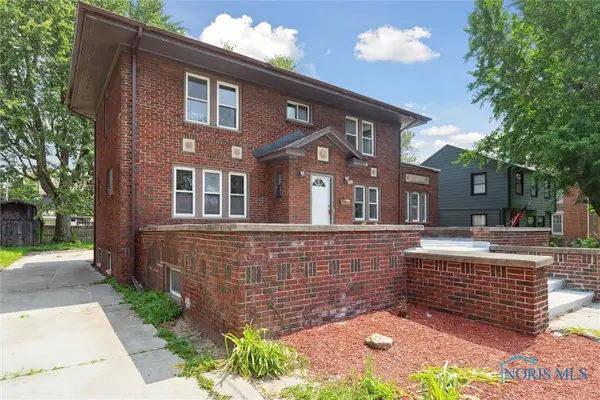 $279,000Active4 beds 3 baths2,912 sq. ft.
$279,000Active4 beds 3 baths2,912 sq. ft.612 W Main Street, Woodville, OH 43469
MLS# 6135735Listed by: SERENITY REALTY LLC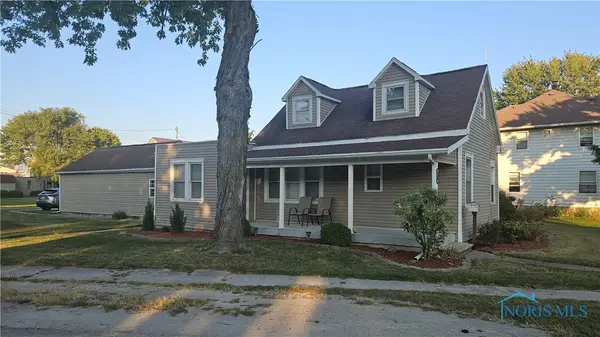 $149,900Pending3 beds 1 baths1,124 sq. ft.
$149,900Pending3 beds 1 baths1,124 sq. ft.504 W 1st Street, Woodville, OH 43469
MLS# 6135696Listed by: RE/MAX PREFERRED ASSOCIATES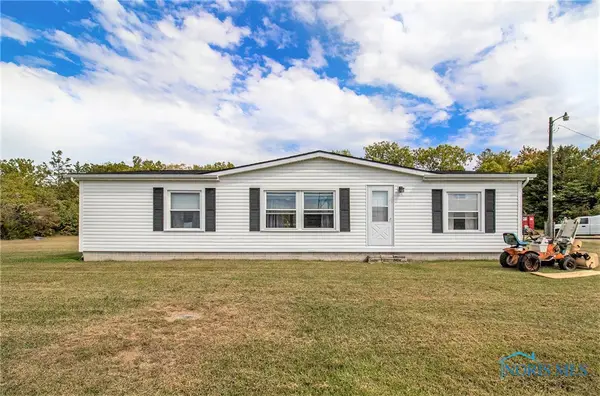 $234,900Active3 beds 2 baths1,344 sq. ft.
$234,900Active3 beds 2 baths1,344 sq. ft.20180 Us Highway 23, Woodville, OH 43469
MLS# 6135622Listed by: RE/MAX PREFERRED ASSOCIATES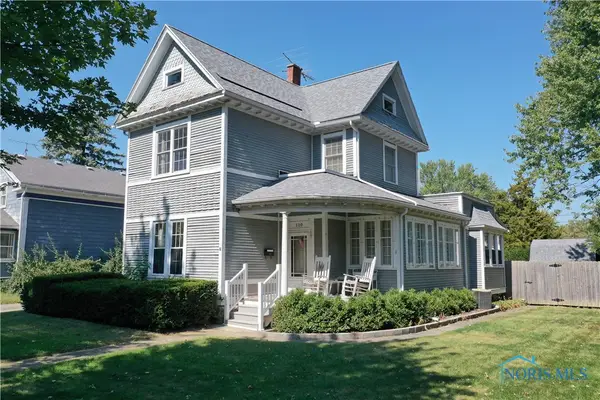 $135,000Active3 beds 2 baths2,034 sq. ft.
$135,000Active3 beds 2 baths2,034 sq. ft.110 E 1st Street, Woodville, OH 43469
MLS# 6135623Listed by: KEY REALTY LTD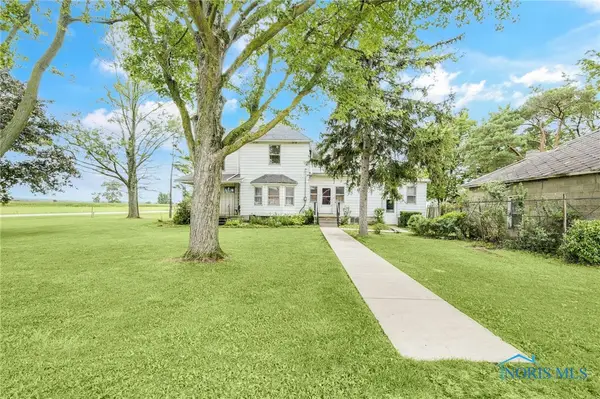 $149,000Pending4 beds 2 baths2,174 sq. ft.
$149,000Pending4 beds 2 baths2,174 sq. ft.7310 Camper Road, Woodville, OH 43469
MLS# 6134831Listed by: THE DANBERRY CO.
