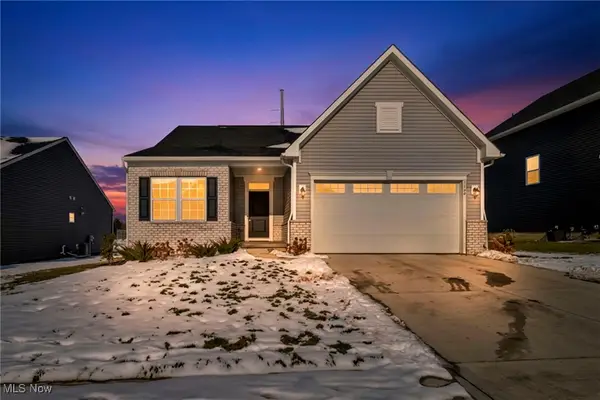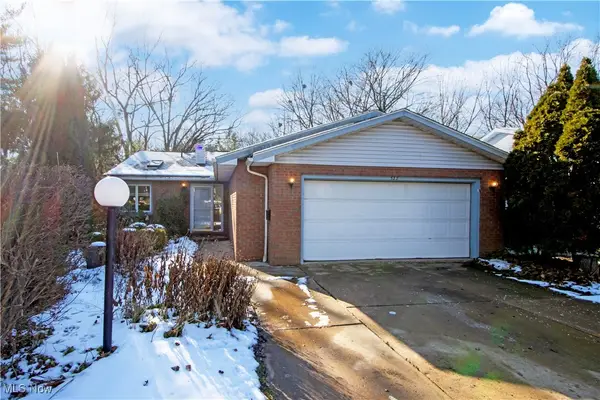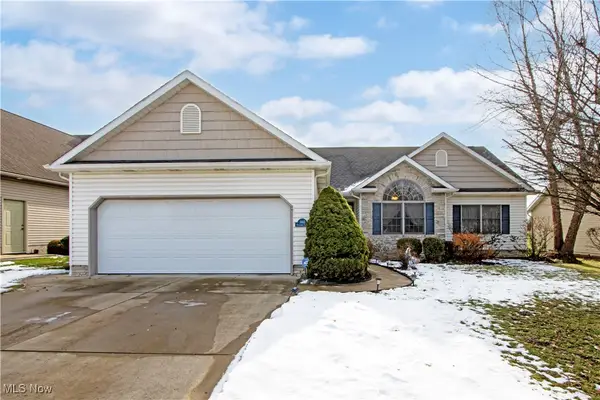1047 Ashwood Drive, Wooster, OH 44691
Local realty services provided by:ERA Real Solutions Realty
Listed by: amy marinello
Office: berkshire hathaway homeservices professional realty
MLS#:5116385
Source:OH_NORMLS
Price summary
- Price:$335,000
- Price per sq. ft.:$124.72
About this home
Prepare to be captivated by this amazing brick beauty! Boasting over 2600 square feet of living space, this exceptional home offers room for everyone. Step inside and discover spacious rooms bathed in natural light. With 4/5 bedrooms and 3 full baths you can not go wrong! The heart of the home is the kitchen – cozy yet packed with all the bells and whistles you desire, including a convenient breakfast bar. Imagine enjoying your morning coffee while overlooking the inviting step-down family room, complete with a warm fireplace. From the family room, step into the delightful four-season room, where you can enjoy views of the fenced backyard, covered patio, and handy storage shed year-round. The first floor offers incredible convenience with a laundry room, a bedroom featuring double closets, and a full bathroom. The large living room and formal dining room provide elegant spaces for entertaining. Upstairs, you'll find three generously sized bedrooms, two full bathrooms and a BONUS room that can be utilized for so many things ensuring everyone has their own comfortable retreat. The lower level provides amazing storage space, keeping things organized and clutter-free. For those needing extra space will appreciate the oversized two-car garage. This home truly has it all! Don't miss your chance to own this stunning property. Roof shingles approx. 2 years old. Furnace/AC approx. 5-6 years old, Water heater updated as well.
Contact an agent
Home facts
- Year built:1968
- Listing ID #:5116385
- Added:260 day(s) ago
- Updated:January 08, 2026 at 08:21 AM
Rooms and interior
- Bedrooms:4
- Total bathrooms:3
- Full bathrooms:3
- Living area:2,686 sq. ft.
Heating and cooling
- Cooling:Central Air
- Heating:Fireplaces, Forced Air, Gas
Structure and exterior
- Roof:Asphalt
- Year built:1968
- Building area:2,686 sq. ft.
- Lot area:0.32 Acres
Utilities
- Water:Public
- Sewer:Public Sewer
Finances and disclosures
- Price:$335,000
- Price per sq. ft.:$124.72
- Tax amount:$3,844 (2024)
New listings near 1047 Ashwood Drive
- New
 $290,000Active4 beds 2 baths
$290,000Active4 beds 2 baths801 & 803 Colony Court, Wooster, OH 44691
MLS# 5179322Listed by: RE/MAX SHOWCASE - New
 $354,900Active3 beds 2 baths2,064 sq. ft.
$354,900Active3 beds 2 baths2,064 sq. ft.1120 Kadas Lane, Wooster, OH 44691
MLS# 5179916Listed by: RE/MAX INFINITY - New
 $309,999Active4 beds 3 baths2,334 sq. ft.
$309,999Active4 beds 3 baths2,334 sq. ft.2586 Taylor Street, Wooster, OH 44691
MLS# 5179563Listed by: BERKSHIRE HATHAWAY HOMESERVICES PROFESSIONAL REALTY - New
 $275,000Active3 beds 1 baths
$275,000Active3 beds 1 baths1540 W Highland Avenue, Wooster, OH 44691
MLS# 5179471Listed by: WELCOME HOME SIMMS REALTY - New
 $335,000Active4 beds 3 baths2,670 sq. ft.
$335,000Active4 beds 3 baths2,670 sq. ft.2677 Taylor Street, Wooster, OH 44691
MLS# 5178699Listed by: RE/MAX SHOWCASE - New
 $229,000Active2 beds 1 baths
$229,000Active2 beds 1 baths3065 Dover Road, Wooster, OH 44691
MLS# 5179165Listed by: BERKSHIRE HATHAWAY HOMESERVICES PROFESSIONAL REALTY  $230,000Pending3 beds 2 baths1,104 sq. ft.
$230,000Pending3 beds 2 baths1,104 sq. ft.4241 Lattasburg Road, Wooster, OH 44691
MLS# 5178608Listed by: BERKSHIRE HATHAWAY HOMESERVICES PROFESSIONAL REALTY $259,900Active3 beds 1 baths
$259,900Active3 beds 1 baths1446 Nupp Drive, Wooster, OH 44691
MLS# 5178577Listed by: WELCOME HOME SIMMS REALTY $249,900Active3 beds 3 baths2,220 sq. ft.
$249,900Active3 beds 3 baths2,220 sq. ft.588 Forest Creek Drive, Wooster, OH 44691
MLS# 5178080Listed by: RE/MAX SHOWCASE $349,900Pending2 beds 2 baths1,648 sq. ft.
$349,900Pending2 beds 2 baths1,648 sq. ft.1665 Firethorn Lane, Wooster, OH 44691
MLS# 5178194Listed by: BERKSHIRE HATHAWAY HOMESERVICES PROFESSIONAL REALTY
