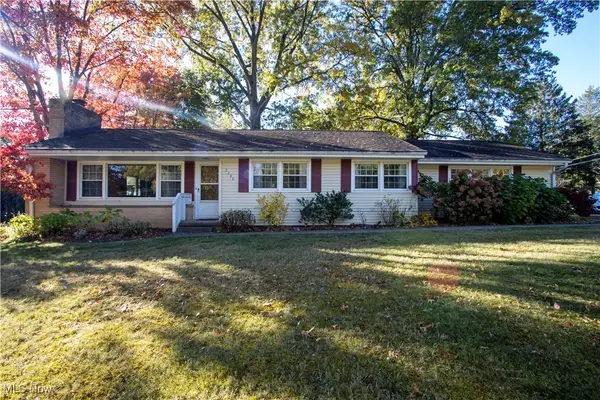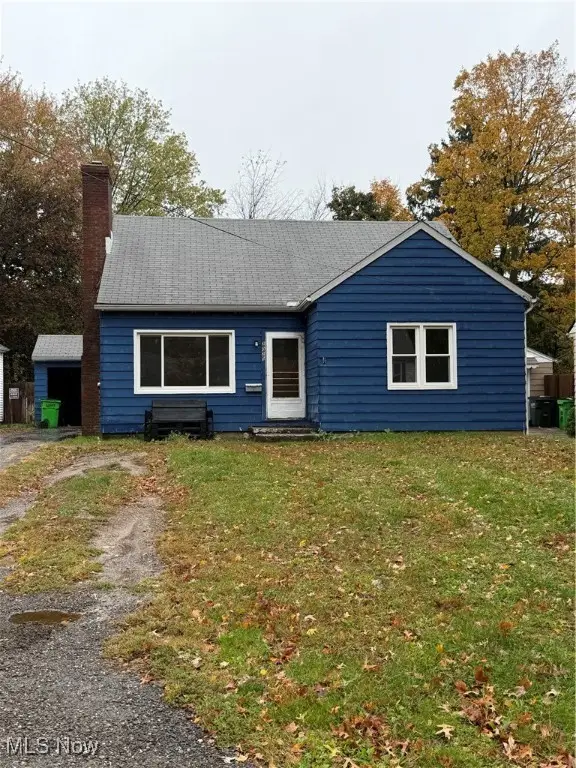1296 Gallo Drive, Wooster, OH 44691
Local realty services provided by:ERA Real Solutions Realty
Listed by:amy wengerd
Office:exp realty, llc.
MLS#:5164792
Source:OH_NORMLS
Price summary
- Price:$299,900
- Price per sq. ft.:$120.78
About this home
This one is special! It's not your typical ranch although it does provide first floor living and all of the features that are sought after in a ranch home. It's perfectly placed on over a half acre homesite just minutes from the highway and situated in a great neighborhood. The floor plan and design of the home help to set it apart with vaulted ceilings and open spaces. The kitchen has been tastefully updated with refreshed cabinetry, upgraded flooring, countertops, and appliances. There is seating at the eating bar as well as the nicely sized dinette. All three bedrooms are spacious and offer great closet space. The guest full bath has been recently remodeled plus there is a main floor laundry so there is no need to head to the lower level for that chore. The owner's ensuite features a large walk-in closet, updated flooring, and a modern walk-in shower. With just under 1,400 square feet on the first floor, you have almost that same amount of finished space in the walk-out lower level. You'll happily find a rec room with a pool table, a guest bedroom or office space, a bonus room for storage or a work-out area, and of course a half bathroom. There is additional outdoor living space with the 240 square foot deck that overlooks the picturesque backyard. An additional highlight of the house is the 3-car garage which is so hard to find. The third bay of the garage is currently used as a workshop but it can easily accommodate a car if needed. There is also a turnaround area in the driveway for convenience and extra parking. All of this plus numerous mechanical updates throughout will provide peace of mind for years to come.
Contact an agent
Home facts
- Year built:1992
- Listing ID #:5164792
- Added:16 day(s) ago
- Updated:November 01, 2025 at 07:14 AM
Rooms and interior
- Bedrooms:4
- Total bathrooms:3
- Full bathrooms:2
- Half bathrooms:1
- Living area:2,483 sq. ft.
Heating and cooling
- Cooling:Central Air
- Heating:Forced Air, Gas
Structure and exterior
- Roof:Asphalt, Fiberglass
- Year built:1992
- Building area:2,483 sq. ft.
- Lot area:0.53 Acres
Utilities
- Water:Well
- Sewer:Public Sewer
Finances and disclosures
- Price:$299,900
- Price per sq. ft.:$120.78
- Tax amount:$2,658 (2024)
New listings near 1296 Gallo Drive
- New
 $250,000Active3 beds 2 baths
$250,000Active3 beds 2 baths2280 Friar Tuck Circle, Wooster, OH 44691
MLS# 5168433Listed by: RE/MAX SHOWCASE - New
 $399,900Active3 beds 2 baths1,463 sq. ft.
$399,900Active3 beds 2 baths1,463 sq. ft.3535 Clearview Place, Wooster, OH 44691
MLS# 5168837Listed by: RE/MAX SHOWCASE - New
 $520,000Active3 beds 4 baths2,838 sq. ft.
$520,000Active3 beds 4 baths2,838 sq. ft.1474 N Honeytown Road, Wooster, OH 44691
MLS# 5168314Listed by: RENFROW REALTY, LLC. - New
 $153,000Active3 beds 1 baths1,377 sq. ft.
$153,000Active3 beds 1 baths1,377 sq. ft.2025 Orchard Drive, Wooster, OH 44691
MLS# 5168436Listed by: RE/MAX SHOWCASE - Open Sun, 12 to 1pmNew
 $239,000Active2 beds 2 baths1,374 sq. ft.
$239,000Active2 beds 2 baths1,374 sq. ft.1762 Pine Cove Drive, Wooster, OH 44691
MLS# 5168380Listed by: CUTLER REAL ESTATE - New
 $750,000Active3 beds 4 baths2,670 sq. ft.
$750,000Active3 beds 4 baths2,670 sq. ft.4975 Clearcreek Valley Road, Wooster, OH 44691
MLS# 5168381Listed by: REAFCO - Open Sun, 1 to 3pmNew
 $339,900Active5 beds 3 baths2,842 sq. ft.
$339,900Active5 beds 3 baths2,842 sq. ft.1315 E Milltown Road, Wooster, OH 44691
MLS# 5168062Listed by: KELLER WILLIAMS LEGACY GROUP REALTY  $250,000Pending3 beds 2 baths1,343 sq. ft.
$250,000Pending3 beds 2 baths1,343 sq. ft.1644 Gasche Street, Wooster, OH 44691
MLS# 5167350Listed by: WELCOME HOME SIMMS REALTY- New
 $199,500Active4 beds 2 baths
$199,500Active4 beds 2 baths708 N Bever Street, Wooster, OH 44691
MLS# 5167730Listed by: WELCOME HOME SIMMS REALTY - Open Sun, 1 to 2:30pmNew
 $234,900Active2 beds 2 baths1,276 sq. ft.
$234,900Active2 beds 2 baths1,276 sq. ft.2447 Wetherington Lane #131, Wooster, OH 44691
MLS# 5167410Listed by: BERKSHIRE HATHAWAY HOMESERVICES PROFESSIONAL REALTY
