1495 Summerlin Drive, Wooster, OH 44691
Local realty services provided by:ERA Real Solutions Realty
Listed by: linda l wengerd
Office: re/max showcase
MLS#:5159567
Source:OH_NORMLS
Price summary
- Price:$399,000
- Price per sq. ft.:$179
About this home
Welcome to 1495 Summerlin Drive. This one owner, meticulously maintained home is ready for new owners and new memories to be made.
FIRST FLOOR: Upon entrance you will walk into a roomy foyer next to the dining area. You then stroll into a large open concept, very well appointed kitchen with an adjoining great room flanked with an impressive fireplace and cathedral ceiling. You wil also find a 1/2 bath and a roomy f.f. laundry conveniently located near the kitchen.
SECOND FLOOR: Super large owners suite with an impressive updated bathroom and a walk-in closet of your dreams. This is a great place to retreat to each evening. The two additional oversized bedrooms have nice closet areas and share a full bath. There is a bonus loft area overlooking the great room below, perfect space for a computer or reading area. NEW carpet throughout the second floor 2022.
LOWER LEVEL: Large finished 13 course recreational area with egress windows, fireplace and plenty of room for get togethers or movie nights. There is also a finished room that could make a very nice 4th bedroom or craft room. An additional 1/2 bath and large storage/utility area.
GARAGE: This is a SPOTLESS place to store your cars, designed with an extra 4ft. of depth, perfect for bikes or a motorcyle.
OUTDOORS: Beautiful landscaping front and back. You will find a patio area just outside of the new kitchen sliders. A storage shed - perfect for lawn tools, patio furniture storage etc... A very peaceful and private place to unwind.
This house has been very well cared for and would be the perfect place to call home. Water Heater - 2020,
Furnace and A/C unit - 2023, Roof - 2023, updated baths, newer flooring throughout
Contact an agent
Home facts
- Year built:2001
- Listing ID #:5159567
- Added:55 day(s) ago
- Updated:November 20, 2025 at 06:42 PM
Rooms and interior
- Bedrooms:4
- Total bathrooms:4
- Full bathrooms:2
- Half bathrooms:2
- Living area:2,229 sq. ft.
Heating and cooling
- Cooling:Central Air
- Heating:Fireplaces, Forced Air, Gas
Structure and exterior
- Roof:Asphalt, Fiberglass
- Year built:2001
- Building area:2,229 sq. ft.
- Lot area:0.35 Acres
Utilities
- Water:Public
- Sewer:Public Sewer
Finances and disclosures
- Price:$399,000
- Price per sq. ft.:$179
- Tax amount:$4,066 (2024)
New listings near 1495 Summerlin Drive
- New
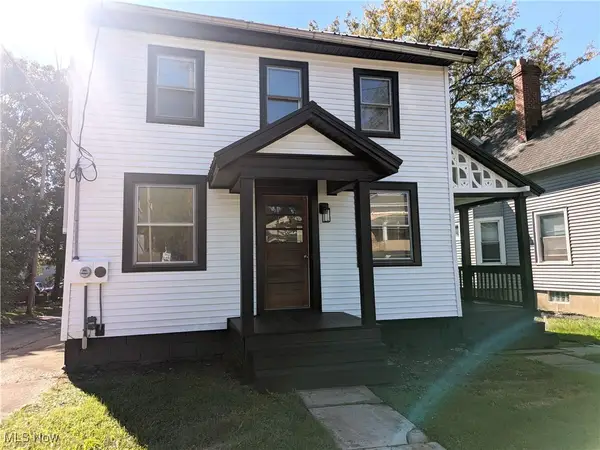 $188,000Active4 beds 2 baths1,216 sq. ft.
$188,000Active4 beds 2 baths1,216 sq. ft.223 E Larwill Street, Wooster, OH 44691
MLS# 5164689Listed by: WELCOME HOME SIMMS REALTY - New
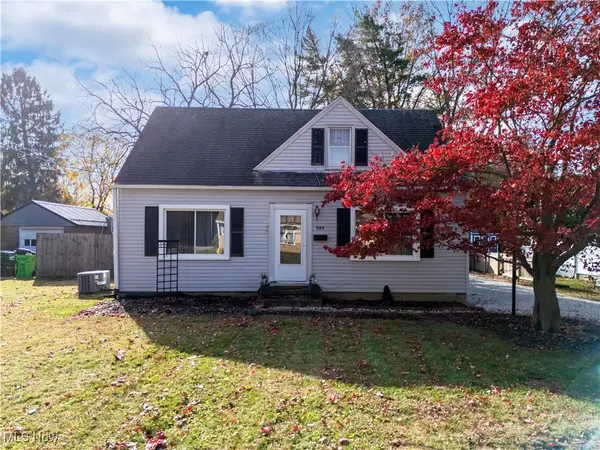 $245,000Active4 beds 2 baths1,552 sq. ft.
$245,000Active4 beds 2 baths1,552 sq. ft.585 Kieffer Street, Wooster, OH 44691
MLS# 5170904Listed by: BERKSHIRE HATHAWAY HOMESERVICES PROFESSIONAL REALTY  $515,000Pending5 beds 5 baths4,698 sq. ft.
$515,000Pending5 beds 5 baths4,698 sq. ft.1630 Burbank Road, Wooster, OH 44691
MLS# 5171658Listed by: RE/MAX SHOWCASE- New
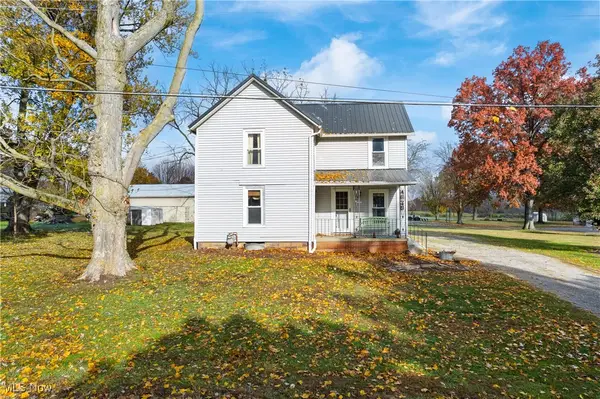 $165,000Active3 beds 1 baths1,402 sq. ft.
$165,000Active3 beds 1 baths1,402 sq. ft.4639 W Old Lincoln Way, Wooster, OH 44691
MLS# 5170932Listed by: KELLER WILLIAMS ELEVATE  $549,900Pending4 beds 5 baths3,612 sq. ft.
$549,900Pending4 beds 5 baths3,612 sq. ft.522 Sand Stone Drive, Wooster, OH 44691
MLS# 5165884Listed by: THE DANBERRY CO.- New
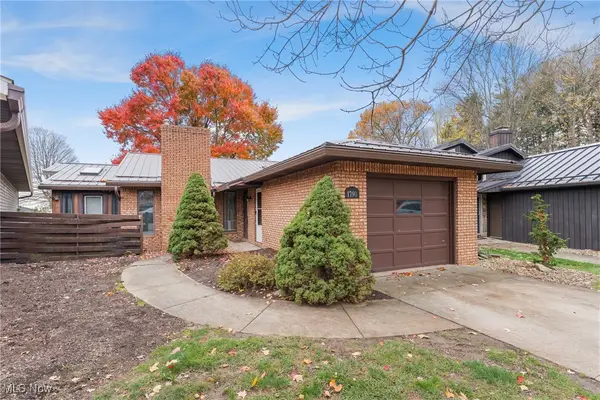 $228,000Active3 beds 3 baths2,320 sq. ft.
$228,000Active3 beds 3 baths2,320 sq. ft.1790 Pine Cove Drive, Wooster, OH 44691
MLS# 5170087Listed by: KELLER WILLIAMS LEGACY GROUP REALTY  $200,000Pending3 beds 1 baths1,326 sq. ft.
$200,000Pending3 beds 1 baths1,326 sq. ft.3125 Dover Road, Wooster, OH 44691
MLS# 5170886Listed by: KEY REALTY- New
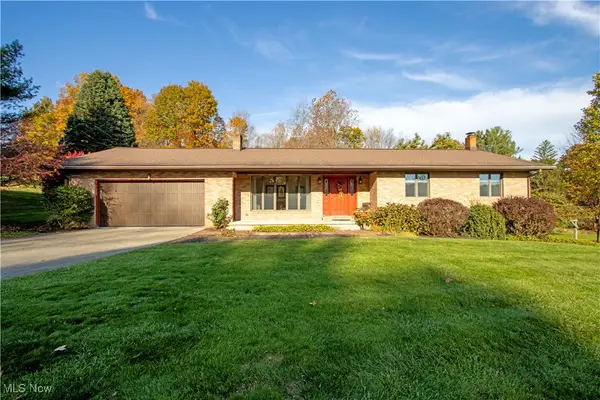 $445,000Active3 beds 3 baths1,996 sq. ft.
$445,000Active3 beds 3 baths1,996 sq. ft.1871 W Highland, Wooster, OH 44691
MLS# 5169968Listed by: RE/MAX SHOWCASE 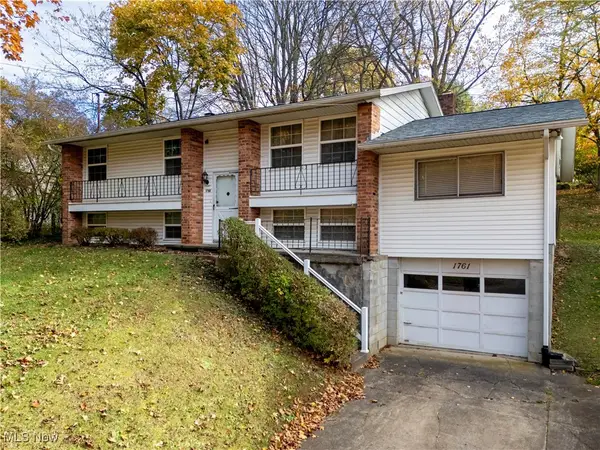 $195,000Active3 beds 2 baths1,489 sq. ft.
$195,000Active3 beds 2 baths1,489 sq. ft.1761 Woodcrest Drive, Wooster, OH 44691
MLS# 5170269Listed by: BERKSHIRE HATHAWAY HOMESERVICES PROFESSIONAL REALTY- Open Sun, 1 to 2:30pm
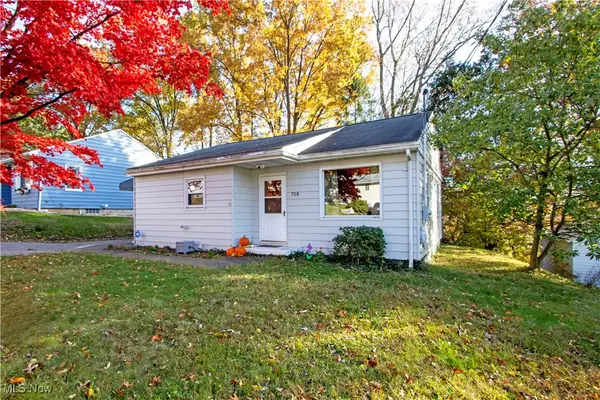 $167,000Active2 beds 2 baths
$167,000Active2 beds 2 baths758 Western Drive, Wooster, OH 44691
MLS# 5170267Listed by: BERKSHIRE HATHAWAY HOMESERVICES PROFESSIONAL REALTY
