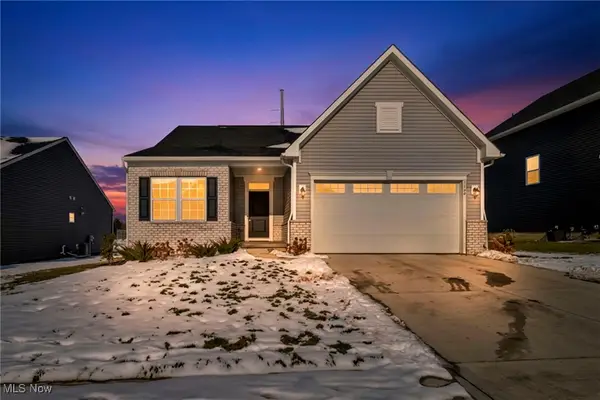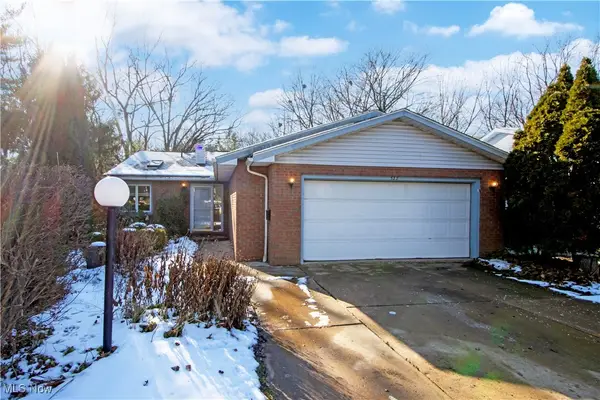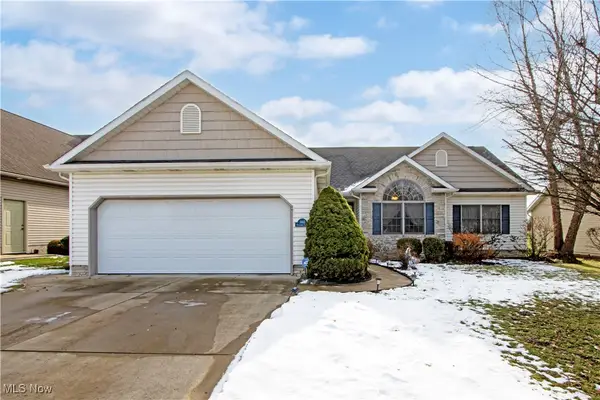1740 Barnes Drive, Wooster, OH 44691
Local realty services provided by:ERA Real Solutions Realty
Listed by: amanda carter
Office: the agency cleveland northcoast
MLS#:5159382
Source:OH_NORMLS
Price summary
- Price:$440,000
- Price per sq. ft.:$111.51
About this home
This sprawling, open-concept ranch offers the perfect blend of privacy, comfort, and versatility. Nestled among mature trees on over 2 acres, this beautifully maintained home is a rare find for those who crave space—both inside and out. Step inside to a seamless open floor plan filled with natural light, ideal for both entertaining and everyday living. The heart of the home features a spacious kitchen with bar seating, dining, and the living area that flow effortlessly together, creating a warm and inviting atmosphere. The living room offers access to the deck (2023) and a lovely floor-to-ceiling brick fireplace. Off of the kitchen is a second powder room and garage access. The main level is completed by a spacious Primary Suite with ensuite powder room, WIC and private access to the deck, a full bath with a dressing table, two more generously-sized bedrooms, a laundry closet in the main hall, and an open foyer with stairs to the lower level. Downstairs, the fully finished walkout basement expands your living space with a generous recreation room, a stylish bar area, a second full bath, a storage/utility room, and a bonus room perfect for a home gym, office, or guest suite. An additional room in the basement provides space for a workshop and stairs leading to the attached 2-car garage. Outside, enjoy your own private oasis. Relax on the deck, in the hot tub, or around the cozy fire pit—inviting you to unwind under the stars. A massive new outbuilding/RV/boat garage (2024) provides endless possibilities—whether you're a car enthusiast, need extra storage, or want space for your next big project. The large circular driveway offers convenience and impressive curb appeal. Many recent updates including a brand new metal roof (2025), new AC (2024), a new well pump (2025), and more! This property truly has it all: space, functionality, and the peace of a wooded, country setting—yet still just a short drive to all the essentials, including downtown Wooster.
Contact an agent
Home facts
- Year built:1978
- Listing ID #:5159382
- Added:103 day(s) ago
- Updated:January 08, 2026 at 08:21 AM
Rooms and interior
- Bedrooms:3
- Total bathrooms:4
- Full bathrooms:2
- Half bathrooms:2
- Living area:3,946 sq. ft.
Heating and cooling
- Cooling:Central Air
- Heating:Fireplaces, Forced Air, Gas
Structure and exterior
- Roof:Metal
- Year built:1978
- Building area:3,946 sq. ft.
- Lot area:2.27 Acres
Utilities
- Water:Well
- Sewer:Public Sewer
Finances and disclosures
- Price:$440,000
- Price per sq. ft.:$111.51
- Tax amount:$4,174 (2024)
New listings near 1740 Barnes Drive
- New
 $290,000Active4 beds 2 baths
$290,000Active4 beds 2 baths801 & 803 Colony Court, Wooster, OH 44691
MLS# 5179322Listed by: RE/MAX SHOWCASE - New
 $354,900Active3 beds 2 baths2,064 sq. ft.
$354,900Active3 beds 2 baths2,064 sq. ft.1120 Kadas Lane, Wooster, OH 44691
MLS# 5179916Listed by: RE/MAX INFINITY - New
 $309,999Active4 beds 3 baths2,334 sq. ft.
$309,999Active4 beds 3 baths2,334 sq. ft.2586 Taylor Street, Wooster, OH 44691
MLS# 5179563Listed by: BERKSHIRE HATHAWAY HOMESERVICES PROFESSIONAL REALTY - New
 $275,000Active3 beds 1 baths
$275,000Active3 beds 1 baths1540 W Highland Avenue, Wooster, OH 44691
MLS# 5179471Listed by: WELCOME HOME SIMMS REALTY - New
 $335,000Active4 beds 3 baths2,670 sq. ft.
$335,000Active4 beds 3 baths2,670 sq. ft.2677 Taylor Street, Wooster, OH 44691
MLS# 5178699Listed by: RE/MAX SHOWCASE - New
 $229,000Active2 beds 1 baths
$229,000Active2 beds 1 baths3065 Dover Road, Wooster, OH 44691
MLS# 5179165Listed by: BERKSHIRE HATHAWAY HOMESERVICES PROFESSIONAL REALTY  $230,000Pending3 beds 2 baths1,104 sq. ft.
$230,000Pending3 beds 2 baths1,104 sq. ft.4241 Lattasburg Road, Wooster, OH 44691
MLS# 5178608Listed by: BERKSHIRE HATHAWAY HOMESERVICES PROFESSIONAL REALTY $259,900Active3 beds 1 baths
$259,900Active3 beds 1 baths1446 Nupp Drive, Wooster, OH 44691
MLS# 5178577Listed by: WELCOME HOME SIMMS REALTY $249,900Active3 beds 3 baths2,220 sq. ft.
$249,900Active3 beds 3 baths2,220 sq. ft.588 Forest Creek Drive, Wooster, OH 44691
MLS# 5178080Listed by: RE/MAX SHOWCASE $349,900Pending2 beds 2 baths1,648 sq. ft.
$349,900Pending2 beds 2 baths1,648 sq. ft.1665 Firethorn Lane, Wooster, OH 44691
MLS# 5178194Listed by: BERKSHIRE HATHAWAY HOMESERVICES PROFESSIONAL REALTY
