2117 Canterbury Lane, Wooster, OH 44691
Local realty services provided by:ERA Real Solutions Realty
Listed by: cindy a mccory
Office: re/max showcase
MLS#:5136480
Source:OH_NORMLS
Price summary
- Price:$449,000
- Price per sq. ft.:$135
About this home
Stunning home located in one of Wooster's most sought-after neighborhoods sits this 4-bedroom, 3.5-bathroom classic beauty. Offering the perfect blend of elegance, comfort, and modern functionality. The open floor plan designed for entertaining and everyday living. The heart of the home features a spacious family room with a charming brick fireplace and opens into a well designed kitchen and dining space, making it ideal for hosting gatherings or enjoying quiet family dinners. Retreat to the expansive master suite, complete with its own fireplace, walk-in closet, and a luxurious en-suite bath. The first floor is complete with a formal dining and living room. The versatile lower level adds additional living spaces, and a full bathroom.
Outdoors, enjoy the well maintained landscaping that adds to the home’s curb appeal. The private backyard oasis boasts a deck, patio, and a tranquil water feature, perfect for relaxing, entertaining, or simply enjoying nature. Roof replaced in June of 2025,and Clearwater filtration system. Schedule your private showing today!
Contact an agent
Home facts
- Year built:1997
- Listing ID #:5136480
- Added:140 day(s) ago
- Updated:November 20, 2025 at 03:14 PM
Rooms and interior
- Bedrooms:4
- Total bathrooms:4
- Full bathrooms:3
- Half bathrooms:1
- Living area:3,326 sq. ft.
Heating and cooling
- Cooling:Central Air
- Heating:Fireplaces, Forced Air, Gas
Structure and exterior
- Roof:Asphalt
- Year built:1997
- Building area:3,326 sq. ft.
- Lot area:0.33 Acres
Utilities
- Water:Public
- Sewer:Public Sewer
Finances and disclosures
- Price:$449,000
- Price per sq. ft.:$135
- Tax amount:$5,219 (2024)
New listings near 2117 Canterbury Lane
- New
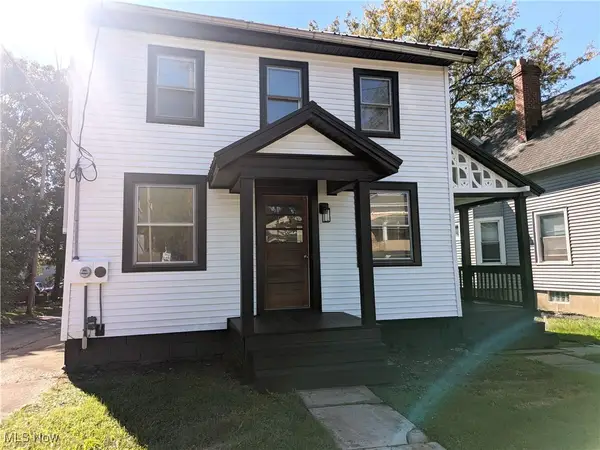 $188,000Active4 beds 2 baths1,216 sq. ft.
$188,000Active4 beds 2 baths1,216 sq. ft.223 E Larwill Street, Wooster, OH 44691
MLS# 5164689Listed by: WELCOME HOME SIMMS REALTY - New
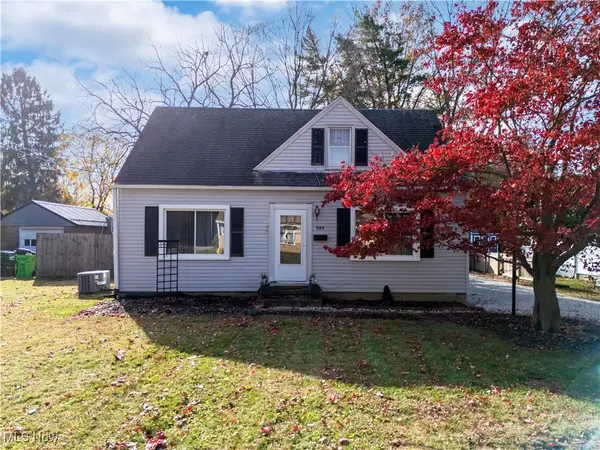 $245,000Active4 beds 2 baths1,552 sq. ft.
$245,000Active4 beds 2 baths1,552 sq. ft.585 Kieffer Street, Wooster, OH 44691
MLS# 5170904Listed by: BERKSHIRE HATHAWAY HOMESERVICES PROFESSIONAL REALTY  $515,000Pending5 beds 5 baths4,698 sq. ft.
$515,000Pending5 beds 5 baths4,698 sq. ft.1630 Burbank Road, Wooster, OH 44691
MLS# 5171658Listed by: RE/MAX SHOWCASE- New
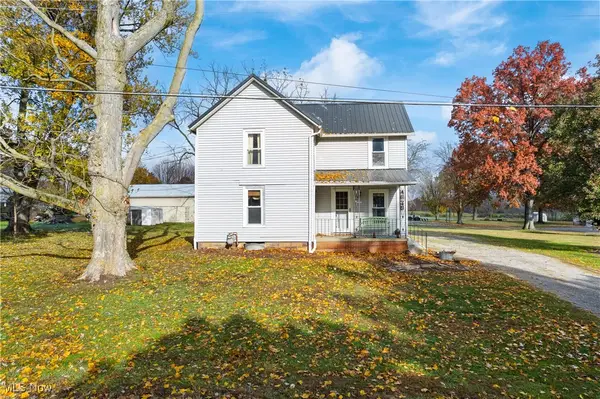 $165,000Active3 beds 1 baths1,402 sq. ft.
$165,000Active3 beds 1 baths1,402 sq. ft.4639 W Old Lincoln Way, Wooster, OH 44691
MLS# 5170932Listed by: KELLER WILLIAMS ELEVATE  $549,900Pending4 beds 5 baths3,612 sq. ft.
$549,900Pending4 beds 5 baths3,612 sq. ft.522 Sand Stone Drive, Wooster, OH 44691
MLS# 5165884Listed by: THE DANBERRY CO.- New
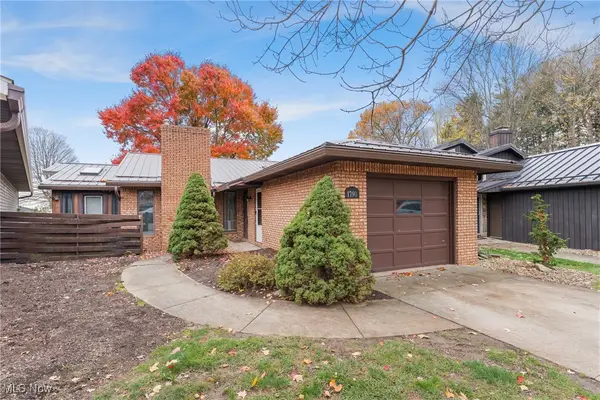 $228,000Active3 beds 3 baths2,320 sq. ft.
$228,000Active3 beds 3 baths2,320 sq. ft.1790 Pine Cove Drive, Wooster, OH 44691
MLS# 5170087Listed by: KELLER WILLIAMS LEGACY GROUP REALTY  $200,000Pending3 beds 1 baths1,326 sq. ft.
$200,000Pending3 beds 1 baths1,326 sq. ft.3125 Dover Road, Wooster, OH 44691
MLS# 5170886Listed by: KEY REALTY- New
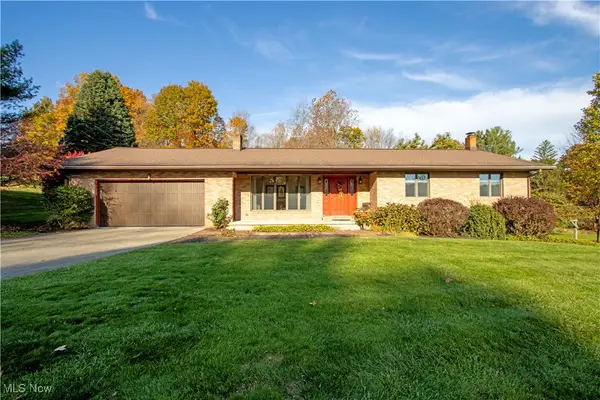 $445,000Active3 beds 3 baths1,996 sq. ft.
$445,000Active3 beds 3 baths1,996 sq. ft.1871 W Highland, Wooster, OH 44691
MLS# 5169968Listed by: RE/MAX SHOWCASE 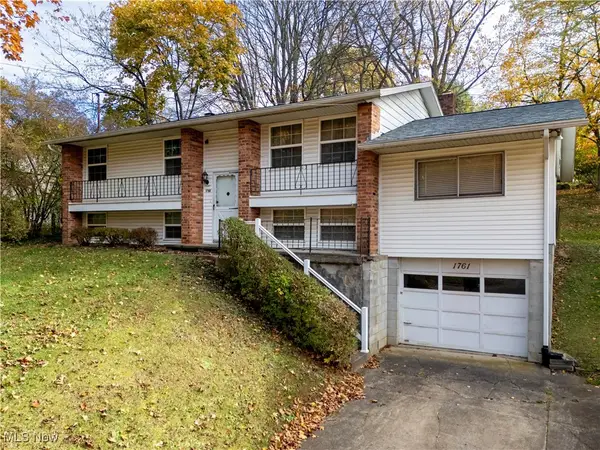 $195,000Active3 beds 2 baths1,489 sq. ft.
$195,000Active3 beds 2 baths1,489 sq. ft.1761 Woodcrest Drive, Wooster, OH 44691
MLS# 5170269Listed by: BERKSHIRE HATHAWAY HOMESERVICES PROFESSIONAL REALTY- Open Sun, 1 to 2:30pm
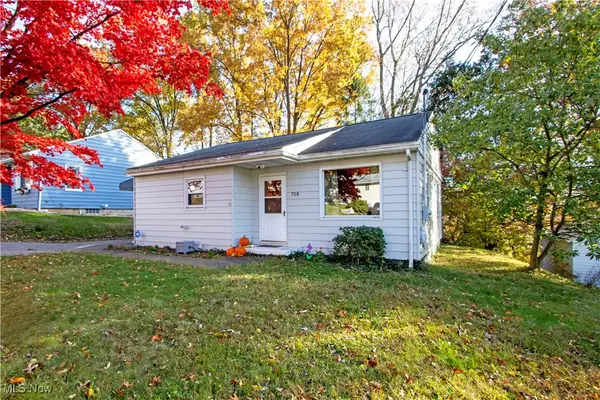 $167,000Active2 beds 2 baths
$167,000Active2 beds 2 baths758 Western Drive, Wooster, OH 44691
MLS# 5170267Listed by: BERKSHIRE HATHAWAY HOMESERVICES PROFESSIONAL REALTY
