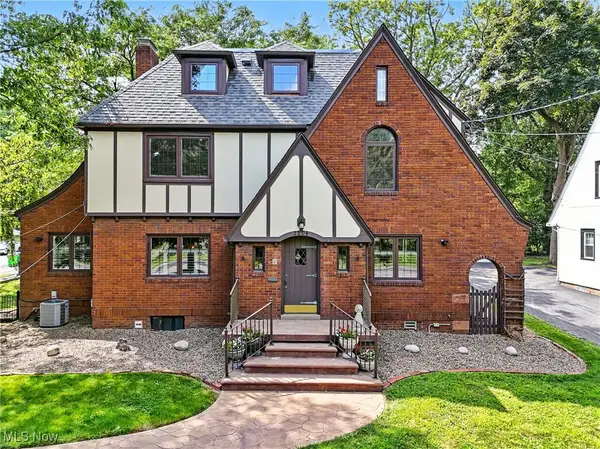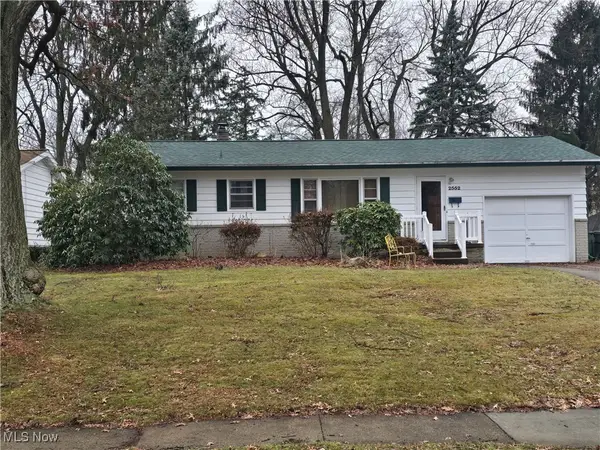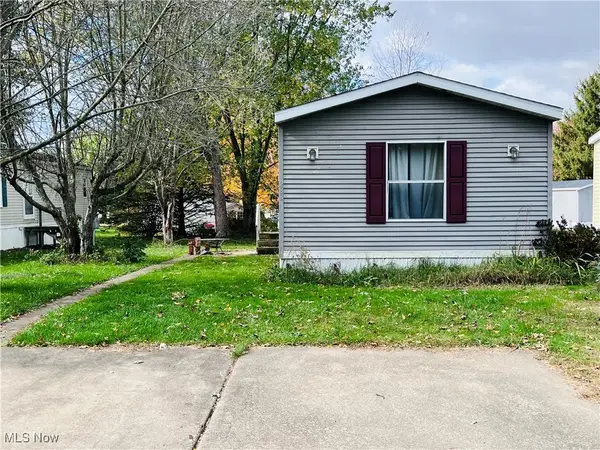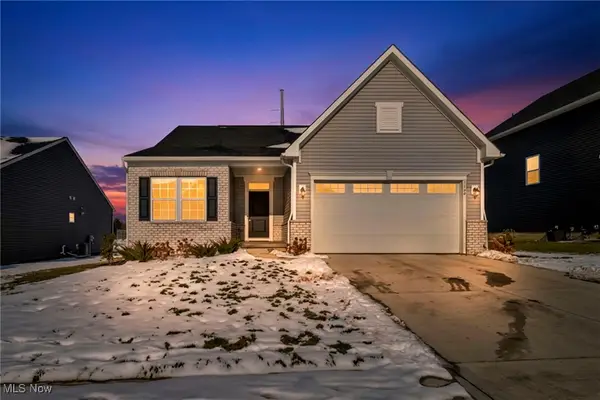3532 Triway Lane, Wooster, OH 44691
Local realty services provided by:ERA Real Solutions Realty
Listed by: lauren b mingay
Office: re/max showcase
MLS#:5161412
Source:OH_NORMLS
Price summary
- Price:$895,000
- Price per sq. ft.:$158.91
About this home
Nestled on 5 beautifully manicured acres, this exceptional home blends timeless charm with generous space and thoughtful updates. Step inside to a warm, inviting living room with a cozy Pottery Barn aesthetic that flows seamlessly into the elegant formal dining area. The expansive chef’s kitchen features abundant cabinetry, an eat-in nook, and an open layout—perfect for everyday living and entertaining.
The main level includes a spacious owner’s suite with a soaking tub, walk-in shower, and large closet, along with a second bedroom, and laundry room. A stunning sunroom overlooks the in-ground pool and picturesque backyard, creating a true indoor-outdoor retreat.
Upstairs, you’ll find a second owner’s suite, three additional bedrooms, and two full baths, offering plenty of room for family and guests. The finished walkout basement is a standout, complete with a second kitchen, family and recreation spaces, an office, full bath, laundry, wood-burning stove, and abundant storage.
This property offers exceptional living—whether you’re hosting gatherings, relaxing by the pool, or simply enjoying the peaceful setting. Water and Electricity lines run along the side property from an old barn that was taken down, if you’re looking to add a shop or barn, the utilities are already in place. Shown by appointment only to qualified buyers.
Contact an agent
Home facts
- Year built:1976
- Listing ID #:5161412
- Added:174 day(s) ago
- Updated:January 09, 2026 at 03:11 PM
Rooms and interior
- Bedrooms:6
- Total bathrooms:5
- Full bathrooms:4
- Half bathrooms:1
- Living area:5,632 sq. ft.
Heating and cooling
- Cooling:Central Air
- Heating:Forced Air, Propane
Structure and exterior
- Roof:Asphalt
- Year built:1976
- Building area:5,632 sq. ft.
- Lot area:4.92 Acres
Utilities
- Water:Well
- Sewer:Septic Tank
Finances and disclosures
- Price:$895,000
- Price per sq. ft.:$158.91
- Tax amount:$6,565 (2024)
New listings near 3532 Triway Lane
- New
 $475,000Active4 beds 6 baths3,955 sq. ft.
$475,000Active4 beds 6 baths3,955 sq. ft.2208 Cleveland Road, Wooster, OH 44691
MLS# 5180160Listed by: RE/MAX SHOWCASE - New
 $250,000Active4 beds 3 baths
$250,000Active4 beds 3 baths2552 Monterey Street, Wooster, OH 44691
MLS# 5180043Listed by: WELCOME HOME SIMMS REALTY - New
 $35,000Active3 beds 2 baths
$35,000Active3 beds 2 baths4400 Melrose #288, Wooster, OH 44691
MLS# 5180165Listed by: MARKET & MAIN REALTY - New
 $290,000Active4 beds 2 baths
$290,000Active4 beds 2 baths801 & 803 Colony Court, Wooster, OH 44691
MLS# 5179322Listed by: RE/MAX SHOWCASE - New
 $354,900Active3 beds 2 baths2,064 sq. ft.
$354,900Active3 beds 2 baths2,064 sq. ft.1120 Kadas Lane, Wooster, OH 44691
MLS# 5179916Listed by: RE/MAX INFINITY - New
 $309,999Active4 beds 3 baths2,334 sq. ft.
$309,999Active4 beds 3 baths2,334 sq. ft.2586 Taylor Street, Wooster, OH 44691
MLS# 5179563Listed by: BERKSHIRE HATHAWAY HOMESERVICES PROFESSIONAL REALTY - New
 $275,000Active3 beds 1 baths
$275,000Active3 beds 1 baths1540 W Highland Avenue, Wooster, OH 44691
MLS# 5179471Listed by: WELCOME HOME SIMMS REALTY - New
 $335,000Active4 beds 3 baths2,670 sq. ft.
$335,000Active4 beds 3 baths2,670 sq. ft.2677 Taylor Street, Wooster, OH 44691
MLS# 5178699Listed by: RE/MAX SHOWCASE - New
 $229,000Active2 beds 1 baths
$229,000Active2 beds 1 baths3065 Dover Road, Wooster, OH 44691
MLS# 5179165Listed by: BERKSHIRE HATHAWAY HOMESERVICES PROFESSIONAL REALTY  $230,000Pending3 beds 2 baths1,104 sq. ft.
$230,000Pending3 beds 2 baths1,104 sq. ft.4241 Lattasburg Road, Wooster, OH 44691
MLS# 5178608Listed by: BERKSHIRE HATHAWAY HOMESERVICES PROFESSIONAL REALTY
