429 Woodland Avenue, Wooster, OH 44691
Local realty services provided by:ERA Real Solutions Realty
429 Woodland Avenue,Wooster, OH 44691
$221,000
- 3 Beds
- 2 Baths
- - sq. ft.
- Single family
- Sold
Listed by: amy myers
Office: keller williams legacy group realty
MLS#:5164343
Source:OH_NORMLS
Sorry, we are unable to map this address
Price summary
- Price:$221,000
About this home
Spacious Raised Ranch in the Heart of Wooster! Welcome home to this charming raised ranch located just steps from Downtown Wooster, the YMCA, fairgrounds, parks, and pickleball courts. Don’t be fooled by the exterior—this home is much larger than it appears! Step through the front door into the spacious dining room, where beautiful hardwood floors flow seamlessly into the two main-level bedrooms. A full bathroom with a brand-new tile shower adds modern comfort, while the applianced kitchen features a breakfast bar overlooking the freshly painted living room—perfect for everyday living and entertaining. Enjoy your morning coffee in the 4-seasons sunroom, surrounded by windows and natural light—an ideal spot for houseplants or simply relaxing year-round. Downstairs, you’ll find a third bedroom with its own ensuite bathroom, offering a private retreat for guests or family. The utility room connects directly to the attached two-car garage, which includes a wall heater for winter projects. A tandem third bay provides extra space for a workshop, gym, or project car. Outside, you’ll love the fully privacy-fenced backyard, complete with a storage shed for your tools and toys. This home is clean as a whistle and move-in ready—just waiting for its new owner. Schedule your private showing today and see all this Wooster gem has to offer!
Contact an agent
Home facts
- Year built:1953
- Listing ID #:5164343
- Added:63 day(s) ago
- Updated:December 17, 2025 at 07:49 AM
Rooms and interior
- Bedrooms:3
- Total bathrooms:2
- Full bathrooms:2
Heating and cooling
- Cooling:Central Air
- Heating:Forced Air, Gas
Structure and exterior
- Roof:Asphalt, Fiberglass
- Year built:1953
Utilities
- Water:Public
- Sewer:Public Sewer
Finances and disclosures
- Price:$221,000
- Tax amount:$2,443 (2024)
New listings near 429 Woodland Avenue
- New
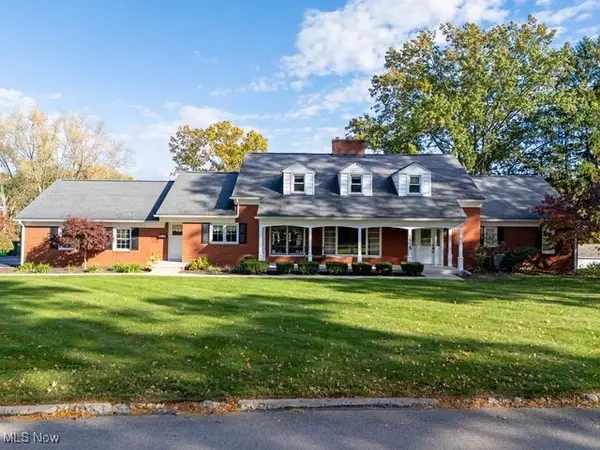 $559,900Active4 beds 5 baths4,453 sq. ft.
$559,900Active4 beds 5 baths4,453 sq. ft.1575 Bellevue Drive, Wooster, OH 44691
MLS# 5177245Listed by: RE/MAX SHOWCASE - New
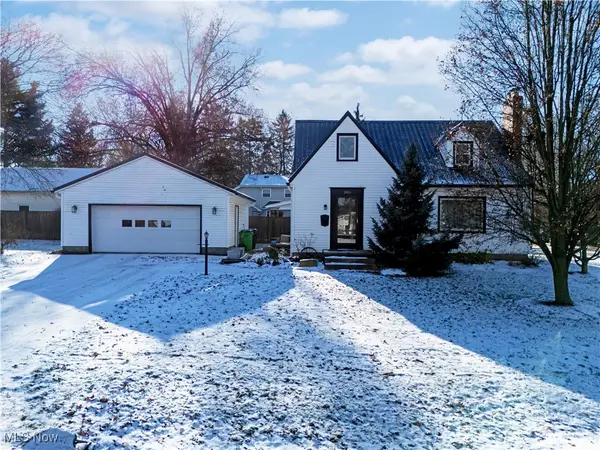 $275,000Active3 beds 2 baths1,311 sq. ft.
$275,000Active3 beds 2 baths1,311 sq. ft.205 Ihrig Avenue, Wooster, OH 44691
MLS# 5176907Listed by: THE DANBERRY CO. - New
 $420,000Active3 beds 3 baths3,247 sq. ft.
$420,000Active3 beds 3 baths3,247 sq. ft.2291 Armstrong Road, Wooster, OH 44691
MLS# 5176367Listed by: KEY REALTY - New
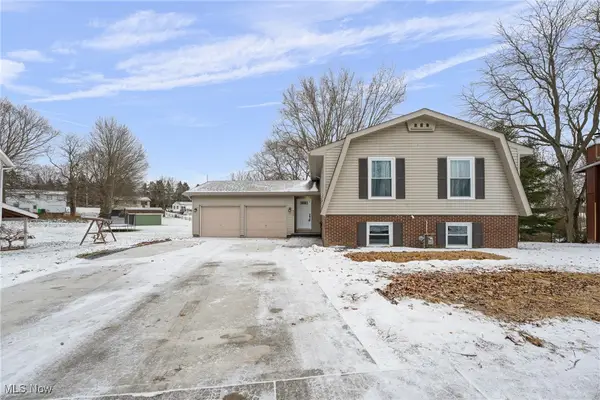 $315,000Active4 beds 3 baths2,162 sq. ft.
$315,000Active4 beds 3 baths2,162 sq. ft.862 Marilyn Drive, Wooster, OH 44691
MLS# 5176414Listed by: KELLER WILLIAMS LEGACY GROUP REALTY - New
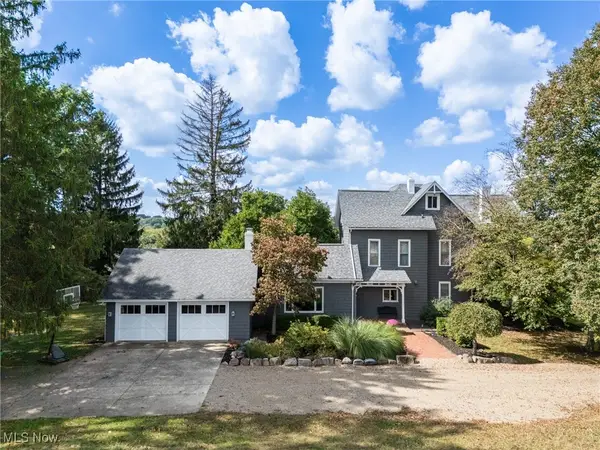 $334,900Active5 beds 3 baths2,842 sq. ft.
$334,900Active5 beds 3 baths2,842 sq. ft.1315 E Milltown Road, Wooster, OH 44691
MLS# 5176373Listed by: KELLER WILLIAMS LEGACY GROUP REALTY - New
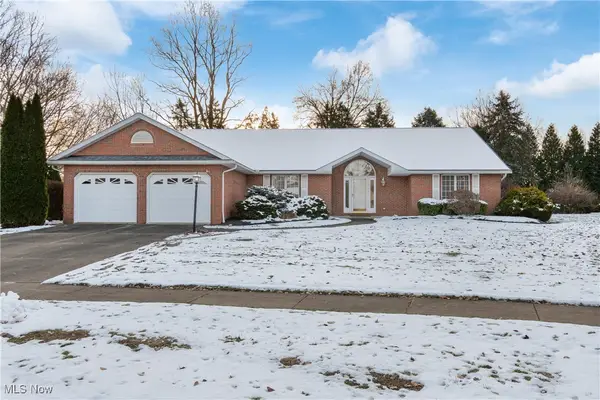 $370,000Active3 beds 2 baths2,616 sq. ft.
$370,000Active3 beds 2 baths2,616 sq. ft.470 Memory Lane, Wooster, OH 44691
MLS# 5176471Listed by: CUTLER REAL ESTATE - New
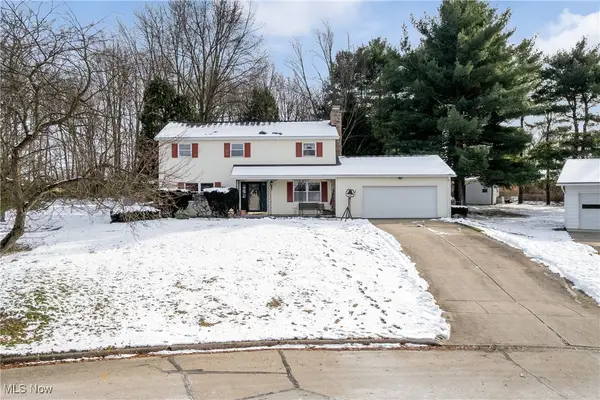 $285,900Active5 beds 3 baths2,320 sq. ft.
$285,900Active5 beds 3 baths2,320 sq. ft.2705 Lee Drive, Wooster, OH 44691
MLS# 5176377Listed by: RE/MAX SHOWCASE  $439,000Pending3 beds 2 baths5,086 sq. ft.
$439,000Pending3 beds 2 baths5,086 sq. ft.2717 Timothy Place, Wooster, OH 44691
MLS# 5176021Listed by: RE/MAX SHOWCASE- New
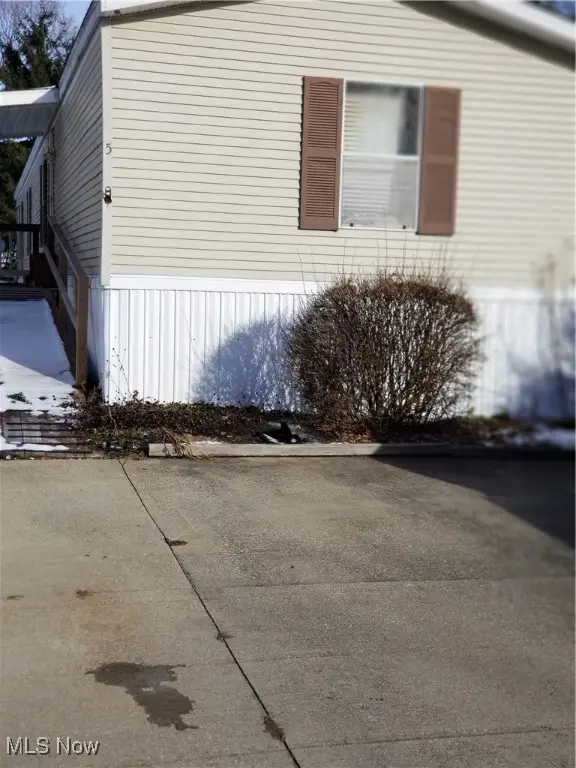 $27,500Active3 beds 2 baths
$27,500Active3 beds 2 baths5 E Melrose #5, Wooster, OH 44691
MLS# 5176172Listed by: CAROL BROWN REALTY - New
 $37,000Active3 beds 2 baths
$37,000Active3 beds 2 baths5852 Cleveland Road #51, Wooster, OH 44691
MLS# 5176173Listed by: OWENS REAL ESTATE FIRM, INC.
