1064 Arapaho Avenue, Worthington, OH 43085
Local realty services provided by:ERA Martin & Associates
Listed by:keith t poss
Office:keller williams capital ptnrs
MLS#:225032863
Source:OH_CBR
Price summary
- Price:$382,900
- Price per sq. ft.:$223.66
About this home
Spectacular, updated ranch with a private park-like backyard and an open and airy floor plan with numerous outstanding features! Bright kitchen with vaulted ceiling, beautiful cabinetry, tile backsplash, pendant lighting and all appliances (incl. S.S. dishwasher & refrigerator). Great room/dining room area with a soaring ceiling, wood burning fireplace and sliding door to an amazing 3 season room which features a vaulted ceiling, an impressive gas log fireplace with raised hearth, tile flooring and sliding door to a newer deck (2023/2024). Wonderful hall bath includes a stylish vanity, tub/shower with tile surround and tile flooring. Spacious primary bedroom boasts an updated closet system (2024) and an awesome sliding door to an updated bath featuring a white vanity, tile flooring, wall of tile, and an updated shower enclosure (2025). Loads of additional space can be found in the finished lower level which offers abundant lighting and an impressive closet system. Solar panels that have afforded Seller extremely low electric costs. Rosati windows in kitchen & all bedrooms. Newer H2O tank (2021), heat pump (2021), & electric panel (2021). Freshly painted front door, garage door and shutters (2024). New garage door opener (2025). Washer and dryer remain (new in 2025). Storage shed with electric. Concrete driveway. Just move in and enjoy!
Contact an agent
Home facts
- Year built:1986
- Listing ID #:225032863
- Added:6 day(s) ago
- Updated:September 05, 2025 at 02:58 PM
Rooms and interior
- Bedrooms:3
- Total bathrooms:2
- Full bathrooms:2
- Living area:1,712 sq. ft.
Heating and cooling
- Heating:Electric, Forced Air, Heat Pump, Heating
Structure and exterior
- Year built:1986
- Building area:1,712 sq. ft.
- Lot area:0.18 Acres
Finances and disclosures
- Price:$382,900
- Price per sq. ft.:$223.66
- Tax amount:$6,892
New listings near 1064 Arapaho Avenue
- Coming Soon
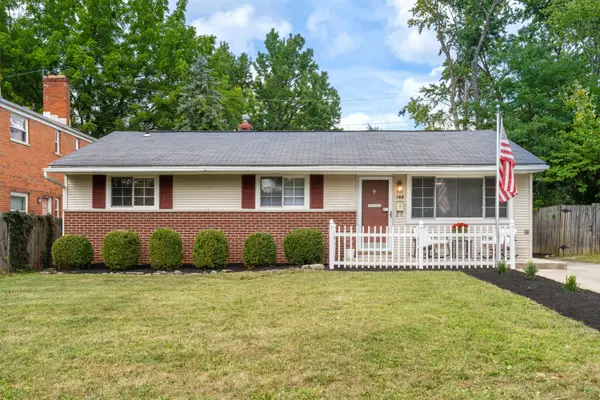 $339,900Coming Soon3 beds 1 baths
$339,900Coming Soon3 beds 1 baths188 E Clearview Avenue, Worthington, OH 43085
MLS# 225033683Listed by: PARSONS REAL ESTATE GROUP - New
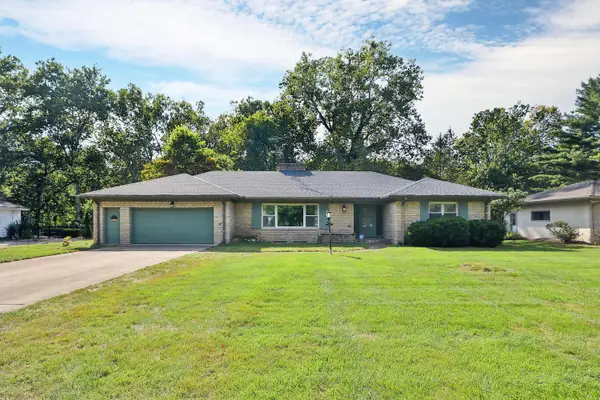 $825,000Active3 beds 3 baths2,517 sq. ft.
$825,000Active3 beds 3 baths2,517 sq. ft.5821 Olentangy Boulevard, Worthington, OH 43085
MLS# 225033509Listed by: KELLER WILLIAMS CAPITAL PTNRS - New
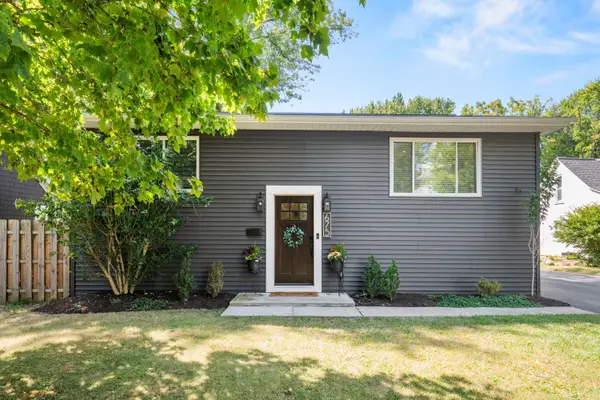 $460,000Active3 beds 2 baths1,416 sq. ft.
$460,000Active3 beds 2 baths1,416 sq. ft.675 Plymouth Street, Worthington, OH 43085
MLS# 225033457Listed by: RED 1 REALTY - Open Sun, 2 to 4pmNew
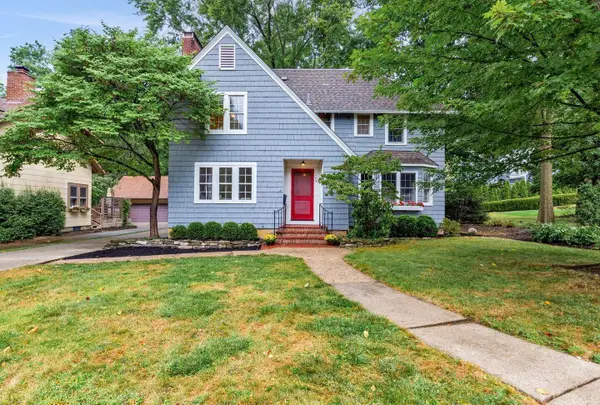 $760,000Active4 beds 3 baths1,984 sq. ft.
$760,000Active4 beds 3 baths1,984 sq. ft.108 W Stafford Avenue, Worthington, OH 43085
MLS# 225033004Listed by: KELLER WILLIAMS CAPITAL PTNRS - New
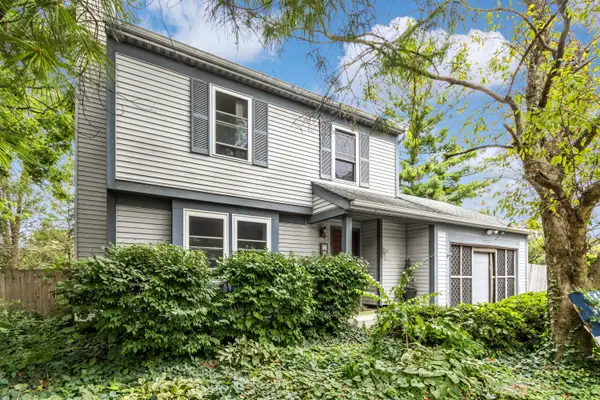 $339,900Active3 beds 2 baths1,416 sq. ft.
$339,900Active3 beds 2 baths1,416 sq. ft.7921 Worthington Galena Road, Worthington, OH 43085
MLS# 225032830Listed by: NEXTHOME EXPERIENCE - New
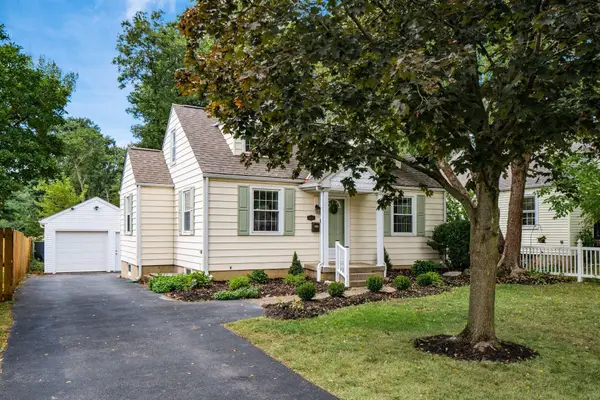 $360,000Active4 beds 1 baths1,072 sq. ft.
$360,000Active4 beds 1 baths1,072 sq. ft.5681 Indianola Avenue, Worthington, OH 43085
MLS# 225032192Listed by: CUTLER REAL ESTATE 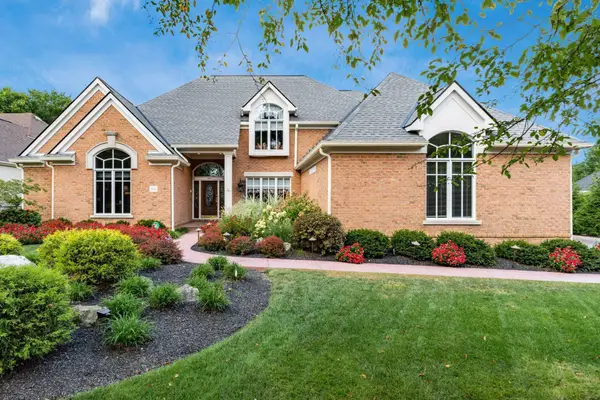 $1,150,000Active3 beds 5 baths4,311 sq. ft.
$1,150,000Active3 beds 5 baths4,311 sq. ft.838 Cambridge Court, Worthington, OH 43085
MLS# 225032066Listed by: COLDWELL BANKER REALTY $324,900Active3 beds 3 baths2,300 sq. ft.
$324,900Active3 beds 3 baths2,300 sq. ft.6644 Eastland Court, Worthington, OH 43085
MLS# 225031704Listed by: KELLER WILLIAMS CAPITAL PTNRS $995,000Active4 beds 4 baths3,336 sq. ft.
$995,000Active4 beds 4 baths3,336 sq. ft.264 E South Street, Worthington, OH 43085
MLS# 225031498Listed by: CYMACK REAL ESTATE
