6577 Plesenton Drive S, Worthington, OH 43085
Local realty services provided by:ERA Martin & Associates
6577 Plesenton Drive S,Worthington, OH 43085
$1,995,000
- 5 Beds
- 7 Baths
- 6,754 sq. ft.
- Single family
- Active
Listed by: jo-anne labuda
Office: keller williams capital ptnrs
MLS#:225029183
Source:OH_CBR
Price summary
- Price:$1,995,000
- Price per sq. ft.:$295.38
About this home
***OPEN SUNDAY 11/2 FROM 2-4****Live like you're out in the country inside I-270: skip the long commute! Thoughtfully and meticulously crafted, this home is ideal for a multi-generation or extended family. The versatile layout offers a spectacular common gathering or entertaining area, two fully independent living areas, or the option to switch between them to suit the moment! Built by Steve Davis Construction and designed by Gary Alexander. Each side features independent entrances, full kitchens, master bedroom suites, and additional bedrooms. A third bedroom can be accessed from both sides. The main floor has double doors connecting the living spaces. The larger side includes a second-floor master suite and a finished walk-out lower level, while the smaller side has a first-floor master suite with a zero-threshold shower. The design optimizes views and sunlight, with decks and a stone patio overlooking the meadow. Design features of this one-of-a-kind home include: 2x6'' exterior wall construction enhances insulation. Two geothermal HVAC units provide year-round energy efficiency with independent controls. Multiple electrical service panels facilitate easy addition of emergency generator or solar service. Prewired for security systems, exterior cameras, and wired ethernet to select locations. Hot water recirculating system included. Dual water supply from city and well for irrigation and hose connections. Connected to city sanitary sewer system. Well water treatment system to reduce iron for irrigation system. Automatic exterior house and landscape lighting. Comprehensive programmable irrigation system. ''Christmas light'' circuit for convenient outlet control at windows. Cement board siding, High efficiency Marvin windows throughout. Fade-resistant, low maintenance front window shutters. Wide doorways throughout the house. This home is a must-see to appreciate all of it's outstanding features!
Contact an agent
Home facts
- Year built:2012
- Listing ID #:225029183
- Added:164 day(s) ago
- Updated:November 19, 2025 at 05:55 PM
Rooms and interior
- Bedrooms:5
- Total bathrooms:7
- Full bathrooms:5
- Living area:6,754 sq. ft.
Heating and cooling
- Heating:Electric, Geothermal, Heating
Structure and exterior
- Year built:2012
- Building area:6,754 sq. ft.
- Lot area:1.88 Acres
Finances and disclosures
- Price:$1,995,000
- Price per sq. ft.:$295.38
- Tax amount:$35,634
New listings near 6577 Plesenton Drive S
- Open Sat, 1 to 3pmNew
 $575,000Active3 beds 3 baths2,471 sq. ft.
$575,000Active3 beds 3 baths2,471 sq. ft.6885 Ravine Circle, Worthington, OH 43085
MLS# 226000767Listed by: KELLER WILLIAMS GREATER COLS 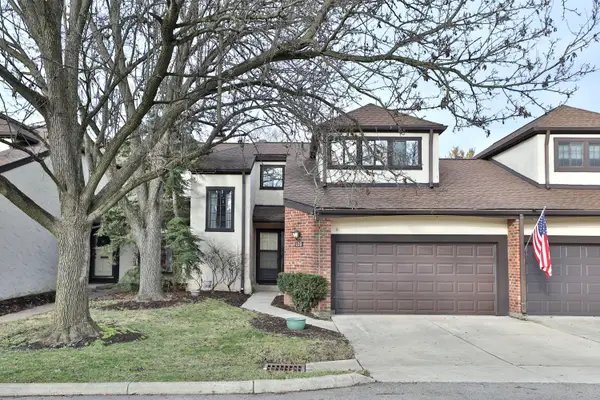 $350,000Active3 beds 3 baths1,900 sq. ft.
$350,000Active3 beds 3 baths1,900 sq. ft.120 Saint Julien Street, Columbus, OH 43085
MLS# 225046117Listed by: KELLER WILLIAMS CAPITAL PTNRS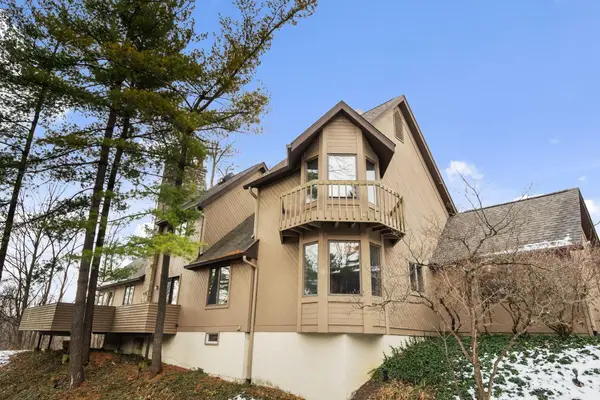 $450,000Active3 beds 4 baths2,439 sq. ft.
$450,000Active3 beds 4 baths2,439 sq. ft.110 Whieldon Lane, Columbus, OH 43085
MLS# 225045938Listed by: HOWARD HANNA REAL ESTATE SERVICES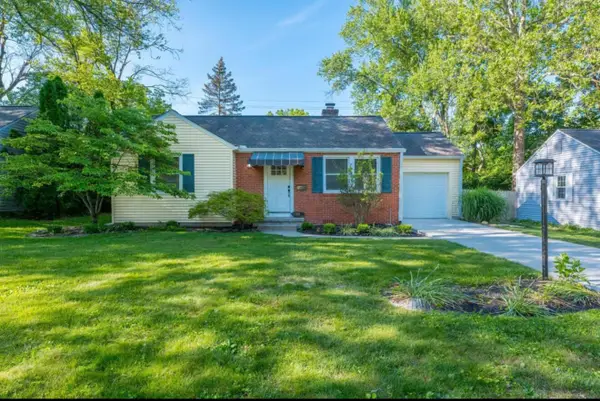 $449,000Active3 beds 2 baths1,358 sq. ft.
$449,000Active3 beds 2 baths1,358 sq. ft.353 Kenbrook Drive, Worthington, OH 43085
MLS# 225045661Listed by: VALEQUITY REAL ESTATE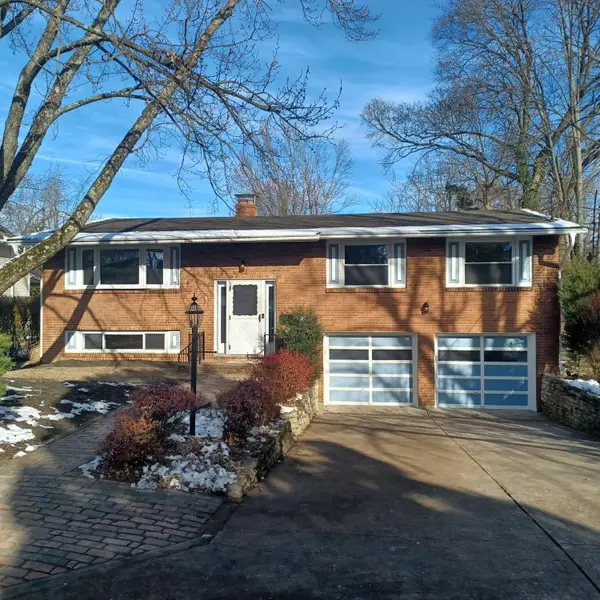 $489,000Active4 beds 2 baths1,928 sq. ft.
$489,000Active4 beds 2 baths1,928 sq. ft.340 E Dublin Granville Road, Worthington, OH 43085
MLS# 225045412Listed by: THE HOLDEN AGENCY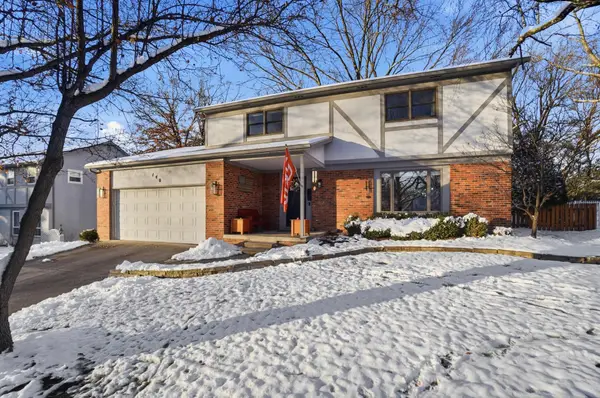 $575,000Active4 beds 3 baths2,488 sq. ft.
$575,000Active4 beds 3 baths2,488 sq. ft.140 Greenglade Avenue, Worthington, OH 43085
MLS# 225044951Listed by: CRT, REALTORS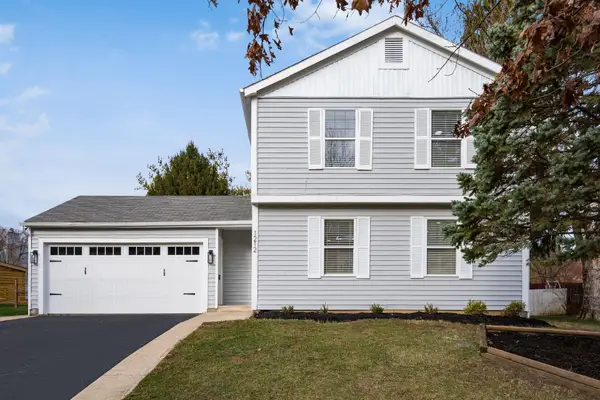 $369,900Active3 beds 3 baths1,816 sq. ft.
$369,900Active3 beds 3 baths1,816 sq. ft.1212 Tillicum Drive, Worthington, OH 43085
MLS# 225044609Listed by: RED 1 REALTY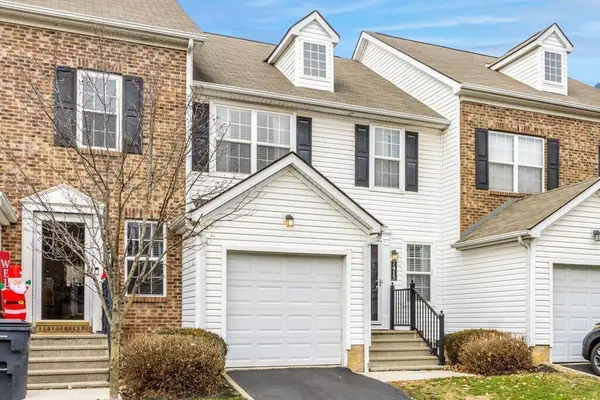 $279,900Active2 beds 3 baths1,589 sq. ft.
$279,900Active2 beds 3 baths1,589 sq. ft.7415 Cayman Lane, Worthington, OH 43085
MLS# 225044491Listed by: THE BROKERAGE HOUSE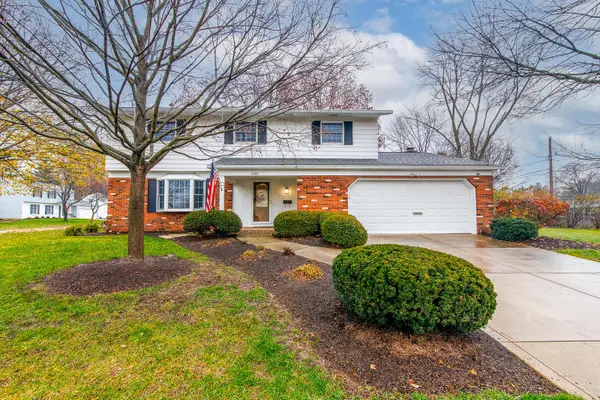 $574,000Active4 beds 3 baths2,400 sq. ft.
$574,000Active4 beds 3 baths2,400 sq. ft.6800 Abbot Place, Worthington, OH 43085
MLS# 225044487Listed by: KELLER WILLIAMS CAPITAL PTNRS- Open Sun, 1 to 3pm
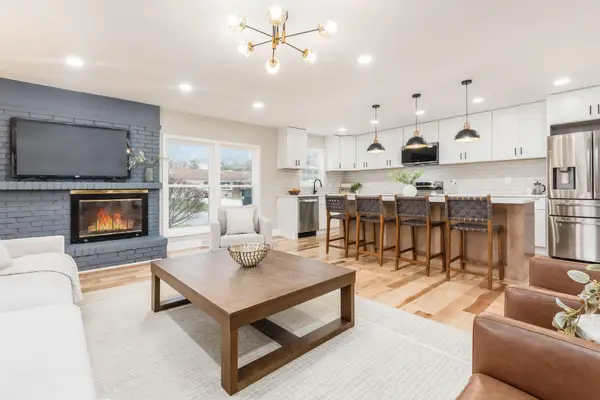 $684,900Active4 beds 4 baths3,251 sq. ft.
$684,900Active4 beds 4 baths3,251 sq. ft.1120 Morning Street, Worthington, OH 43085
MLS# 225044077Listed by: NEXTHOME EXPERIENCE
