216 Hilltop Lane, Wyoming, OH 45215
Local realty services provided by:ERA Martin & Associates
216 Hilltop Lane,Wyoming, OH 45215
$2,495,000
- 7 Beds
- 7 Baths
- 6,945 sq. ft.
- Single family
- Pending
Listed by:sue lewis
Office:sibcy cline, inc.
MLS#:1854194
Source:OH_CINCY
Price summary
- Price:$2,495,000
- Price per sq. ft.:$359.25
About this home
Your own private resort in one of Ohio's most coveted neighborhoods! This immaculate property includes a breathtaking 5-bedroom, 4.5 bathroom primary home, as well as a 2-bedroom, 2-bathroom guest house. The main house was originally built in 2017 and expertly enhanced in 2022. The guest house was built from the ground up by the current owners in 2023. A total of $1.4M in amazing enhancements. Sitting on nearly one acre of prime land surrounded by 190 arborvitae evergreens at the top of the hill in Wyoming, Ohio, this property offers the ultimate in family luxury, privacy, and wellness. Every inch of the estate was thoughtfully architected and appointed, from the stone welcome pillars and immaculate landscaping to the gourmet kitchen and romantic primary suite, to the massive fitness rooms and sauna. Located in one of Ohio's Top 10 school districts and just minutes from everything Cincinnati has to offer. It's time to call this Hilltop Estate home.
Contact an agent
Home facts
- Year built:2017
- Listing ID #:1854194
- Added:19 day(s) ago
- Updated:September 18, 2025 at 04:54 PM
Rooms and interior
- Bedrooms:7
- Total bathrooms:7
- Full bathrooms:6
- Half bathrooms:1
- Living area:6,945 sq. ft.
Heating and cooling
- Cooling:Central Air, ENERGY STAR, Mini Split
- Heating:Gas, Gas Furn EF Rtd 95%+
Structure and exterior
- Roof:Metal, Shingle
- Year built:2017
- Building area:6,945 sq. ft.
- Lot area:0.93 Acres
Utilities
- Water:Public
- Sewer:Public Sewer
Finances and disclosures
- Price:$2,495,000
- Price per sq. ft.:$359.25
New listings near 216 Hilltop Lane
- New
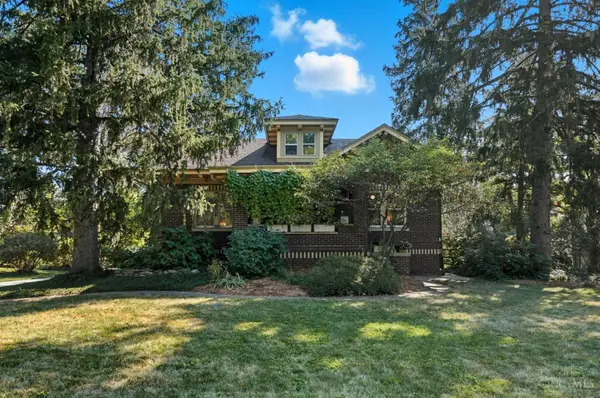 $439,900Active4 beds 2 baths2,150 sq. ft.
$439,900Active4 beds 2 baths2,150 sq. ft.740 Springfield Pike, Wyoming, OH 45215
MLS# 1855370Listed by: KELLER WILLIAMS ADVISORS  $650,000Pending4 beds 3 baths2,454 sq. ft.
$650,000Pending4 beds 3 baths2,454 sq. ft.1127 Brayton Avenue, Wyoming, OH 45215
MLS# 1855829Listed by: COLDWELL BANKER REALTY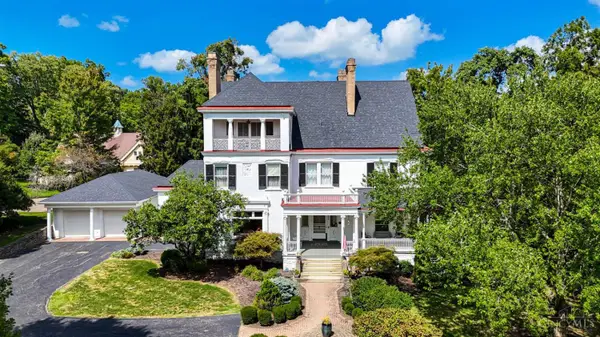 $1,600,000Active5 beds 7 baths6,877 sq. ft.
$1,600,000Active5 beds 7 baths6,877 sq. ft.320 Reily Road, Wyoming, OH 45215
MLS# 1854959Listed by: SIBCY CLINE, INC.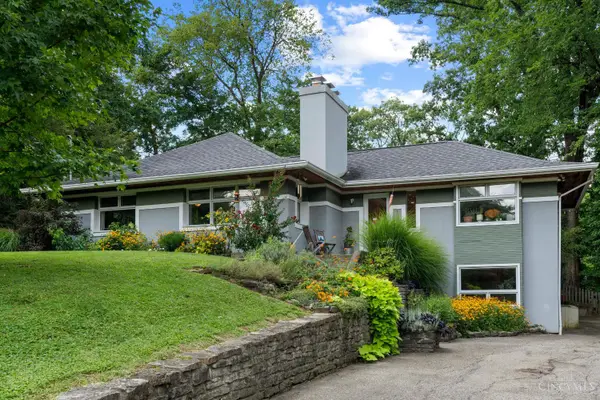 $650,000Pending4 beds 3 baths3,010 sq. ft.
$650,000Pending4 beds 3 baths3,010 sq. ft.1207 Beechwood Drive, Wyoming, OH 45215
MLS# 1851067Listed by: KELLER WILLIAMS ADVISORS $179,900Pending2 beds 1 baths1,147 sq. ft.
$179,900Pending2 beds 1 baths1,147 sq. ft.20 Sherry Road, Wyoming, OH 45215
MLS# 1853736Listed by: COLDWELL BANKER REALTY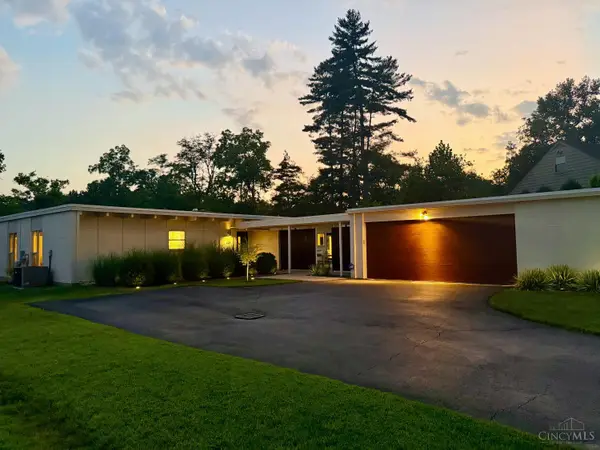 $715,000Pending3 beds 3 baths2,145 sq. ft.
$715,000Pending3 beds 3 baths2,145 sq. ft.239 Compton Ridge Drive, Wyoming, OH 45215
MLS# 1854268Listed by: KELLER WILLIAMS ADVISORS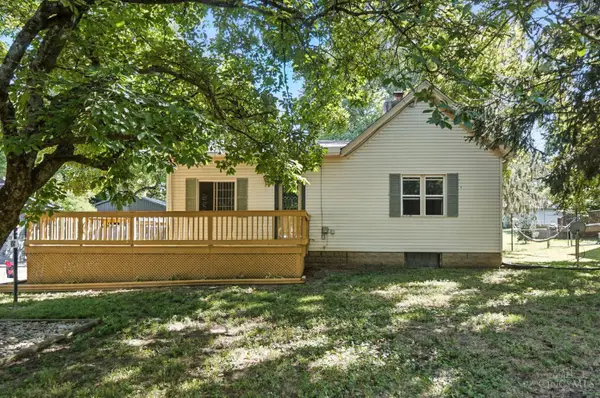 $285,000Active3 beds 1 baths1,834 sq. ft.
$285,000Active3 beds 1 baths1,834 sq. ft.55 Bonham Road, Wyoming, OH 45215
MLS# 1853195Listed by: PLUM TREE REALTY $299,000Active2 beds 2 baths1,926 sq. ft.
$299,000Active2 beds 2 baths1,926 sq. ft.253 Compton Road, Wyoming, OH 45215
MLS# 1852376Listed by: KELLER WILLIAMS DISTINCTIVE RE $395,000Pending3 beds 3 baths1,598 sq. ft.
$395,000Pending3 beds 3 baths1,598 sq. ft.23 North Avenue, Wyoming, OH 45215
MLS# 1853236Listed by: PLUM TREE REALTY
