2096 High Wheel Drive, Xenia, OH 45385
Local realty services provided by:ERA Petkus Weiss
2096 High Wheel Drive,Xenia, OH 45385
$469,900
- 3 Beds
- 3 Baths
- 1,947 sq. ft.
- Single family
- Active
Listed by:brett l williford(937) 426-0800
Office:irongate inc.
MLS#:942966
Source:OH_DABR
Price summary
- Price:$469,900
- Price per sq. ft.:$241.35
- Monthly HOA dues:$16.67
About this home
Nearly complete!! Buyer and builder will perform "punch list" together. Step into this brand-new 1.5 story stunner with nearly 2,000 sq ft of stylish living space designed for today’s low-maintenance lifestyle! The charming Hardie plank siding and stone façade set the tone, while the welcoming covered front porch with tongue-in-groove ceiling treatment is perfect for coffee mornings or evening chats. Inside, the formal entry with LVT flooring opens to a flexible study or dining room, giving you the freedom to create your ideal space. The soaring two-story great room feels bright and open, centered by a cozy gas fireplace with stone surround that’s ready for gatherings. Love to cook? The chef-inspired kitchen shines with soft-close cabinetry, center island, quartz counters, subway tile backsplash, stainless appliances and a gas range—all seamlessly flowing into the breakfast area. The first-floor primary suite is a true retreat with a walk-in closet and spa-like bath featuring a dual vanity and custom tiled shower. A mudroom with "boot bench" built-in, laundry, and half bath complete the main level. Upstairs, you’ll find a scenic overlook, two spacious bedrooms and a full bath—perfect for family or guests. And yes, there’s more: a 3-plus-car garage, concrete patio, distant neighbors, and a fully sodded yard to enjoy from day one. All of this in the newest section of Wright Cycle Estates!
Contact an agent
Home facts
- Year built:2025
- Listing ID #:942966
- Added:174 day(s) ago
- Updated:September 29, 2025 at 03:39 PM
Rooms and interior
- Bedrooms:3
- Total bathrooms:3
- Full bathrooms:2
- Half bathrooms:1
- Living area:1,947 sq. ft.
Structure and exterior
- Year built:2025
- Building area:1,947 sq. ft.
- Lot area:0.22 Acres
Finances and disclosures
- Price:$469,900
- Price per sq. ft.:$241.35
New listings near 2096 High Wheel Drive
- Open Thu, 5 to 7pmNew
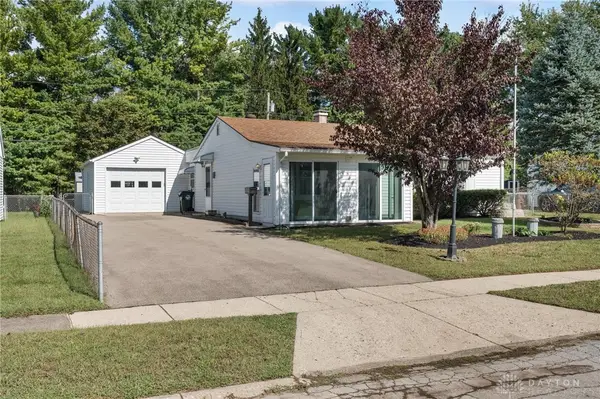 $219,900Active2 beds 1 baths1,156 sq. ft.
$219,900Active2 beds 1 baths1,156 sq. ft.1342 Kylemore Drive, Xenia, OH 45385
MLS# 944503Listed by: COLDWELL BANKER HERITAGE - New
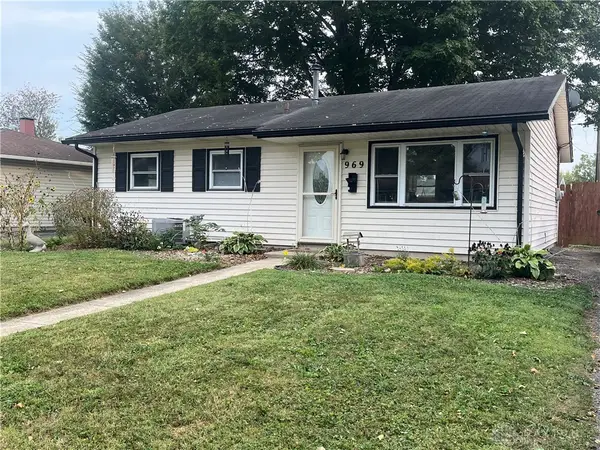 $169,900Active2 beds 1 baths816 sq. ft.
$169,900Active2 beds 1 baths816 sq. ft.969 Boylan Drive, Xenia, OH 45385
MLS# 944386Listed by: HOWARD HANNA REAL ESTATE SERV - New
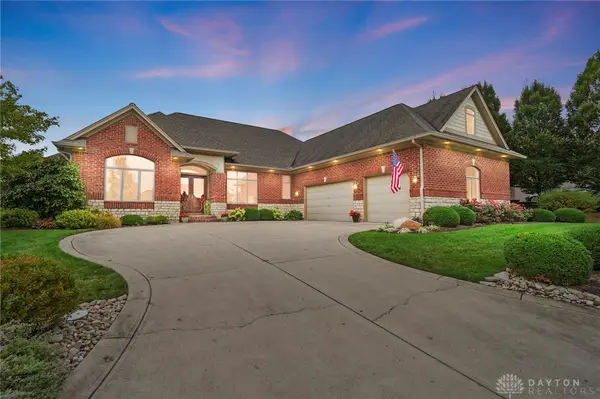 $650,000Active4 beds 5 baths3,358 sq. ft.
$650,000Active4 beds 5 baths3,358 sq. ft.2178 Annandale Place, Beavercreek Twp, OH 45385
MLS# 944202Listed by: GLASSHOUSE REALTY GROUP - New
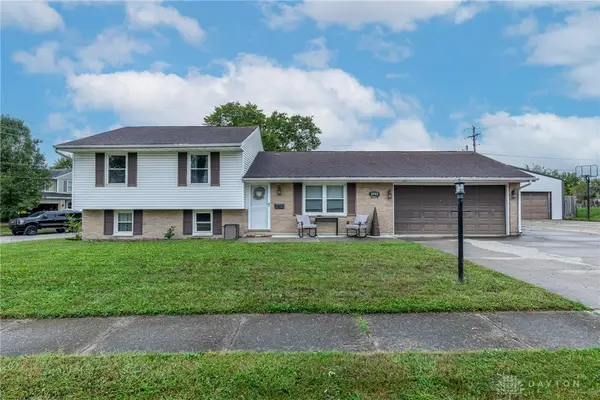 $279,900Active3 beds 2 baths1,721 sq. ft.
$279,900Active3 beds 2 baths1,721 sq. ft.2540 Cornwall Drive, Xenia Twp, OH 45385
MLS# 944195Listed by: IRONGATE INC. - New
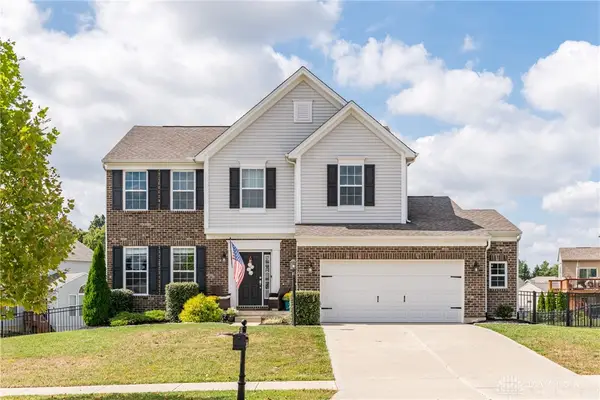 $489,900Active4 beds 3 baths3,572 sq. ft.
$489,900Active4 beds 3 baths3,572 sq. ft.1023 Amersham Avenue, Xenia, OH 45385
MLS# 944441Listed by: HOWARD HANNA REAL ESTATE SERV - Open Sat, 1 to 3pmNew
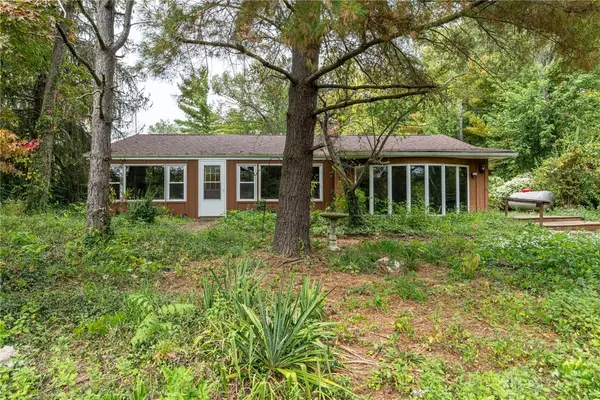 $320,000Active3 beds 2 baths1,804 sq. ft.
$320,000Active3 beds 2 baths1,804 sq. ft.3620 Old Winchester Trail, Xenia, OH 45385
MLS# 944209Listed by: IRONGATE INC. - New
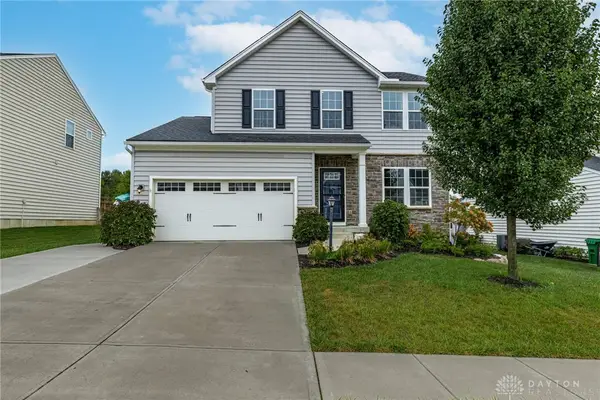 $459,900Active4 beds 4 baths2,465 sq. ft.
$459,900Active4 beds 4 baths2,465 sq. ft.2804 Riverstone Drive, Xenia, OH 45385
MLS# 944248Listed by: GLASSHOUSE REALTY GROUP - New
 $189,900Active3 beds 2 baths1,201 sq. ft.
$189,900Active3 beds 2 baths1,201 sq. ft.2187 Minnesota Drive, Xenia, OH 45385
MLS# 944204Listed by: COLDWELL BANKER HERITAGE - New
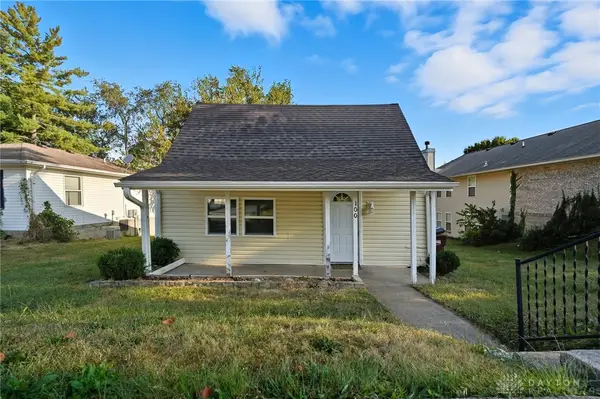 $154,900Active2 beds 1 baths876 sq. ft.
$154,900Active2 beds 1 baths876 sq. ft.100 Prugh Avenue, Xenia, OH 45385
MLS# 944108Listed by: AGORA REALTY GROUP - New
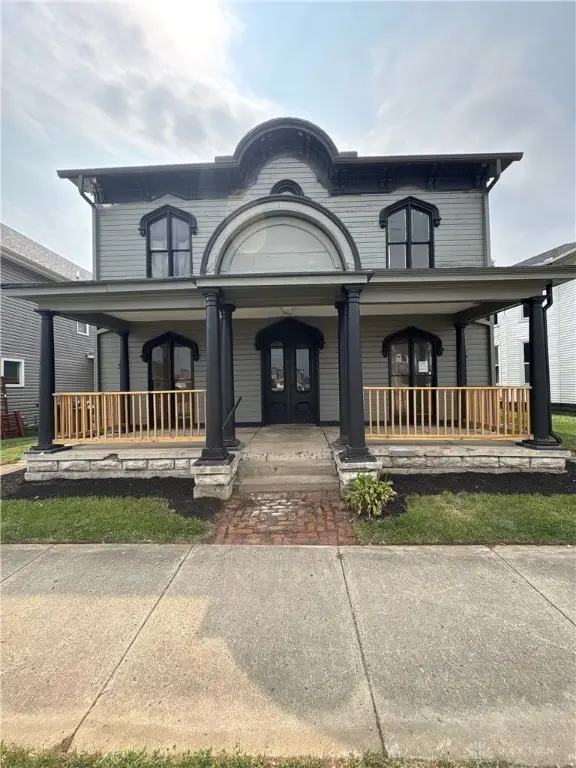 $300,000Active5 beds 4 baths3,550 sq. ft.
$300,000Active5 beds 4 baths3,550 sq. ft.75 W 2nd Street, Xenia, OH 45385
MLS# 944168Listed by: IRONGATE INC.
