2705 Tennessee Drive, Xenia, OH 45385
Local realty services provided by:ERA Petkus Weiss
Upcoming open houses
- Tue, Sep 3005:00 pm - 07:00 pm
Listed by:cara reese(937) 439-4500
Office:coldwell banker heritage
MLS#:942821
Source:OH_DABR
Price summary
- Price:$330,000
- Price per sq. ft.:$171.88
- Monthly HOA dues:$18.75
About this home
Your Dream Home Awaits!
Built in 2018, this 4 bedroom, 2.5 bath beauty combines modern design with comfort and convenience. Step inside to a bright open floor plan with brand new LVP flooring that ties the living, dining, and kitchen areas together—perfect for entertaining friends or cozy family nights.
Need space to work or study? You’ll love the dedicated home office! Upstairs, you’ll find spacious bedrooms including a comfortable primary suite with a private bath and walk in closet.
The backyard is fully privacy-fenced and ready for summer fun with a patio, garden, and shed, perfect for outdoor relaxation. Plus, the 600 sq ft basement with egress window is a blank canvas—create a rec room, guest suite, gym, or anything you’ve been dreaming of!
This home has it all—modern style, flexible space, and endless potential inside and out. Don’t miss your chance to make it yours! Call today for your private tour!
Contact an agent
Home facts
- Year built:2018
- Listing ID #:942821
- Added:24 day(s) ago
- Updated:September 28, 2025 at 03:14 PM
Rooms and interior
- Bedrooms:4
- Total bathrooms:3
- Full bathrooms:2
- Half bathrooms:1
- Living area:1,920 sq. ft.
Structure and exterior
- Year built:2018
- Building area:1,920 sq. ft.
- Lot area:0.18 Acres
Finances and disclosures
- Price:$330,000
- Price per sq. ft.:$171.88
New listings near 2705 Tennessee Drive
- Open Sun, 11am to 1pmNew
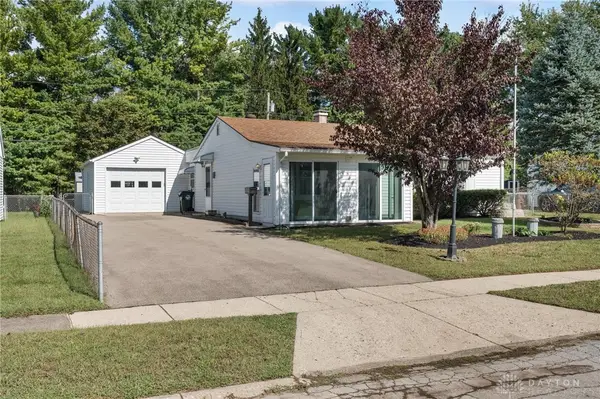 $219,900Active2 beds 1 baths1,156 sq. ft.
$219,900Active2 beds 1 baths1,156 sq. ft.1342 Kylemore Drive, Xenia, OH 45385
MLS# 944503Listed by: COLDWELL BANKER HERITAGE - New
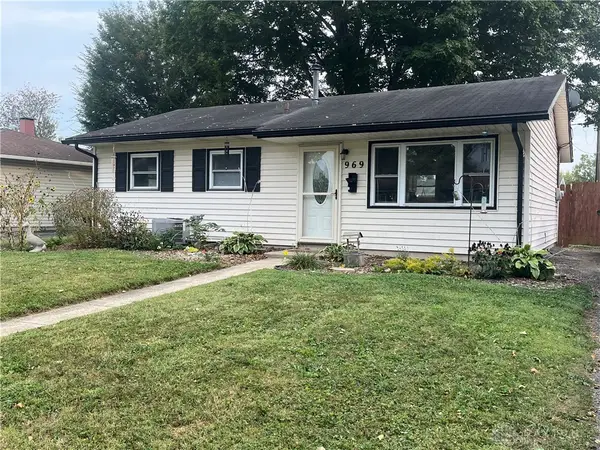 $169,900Active2 beds 1 baths816 sq. ft.
$169,900Active2 beds 1 baths816 sq. ft.969 Boylan Drive, Xenia, OH 45385
MLS# 944386Listed by: HOWARD HANNA REAL ESTATE SERV - New
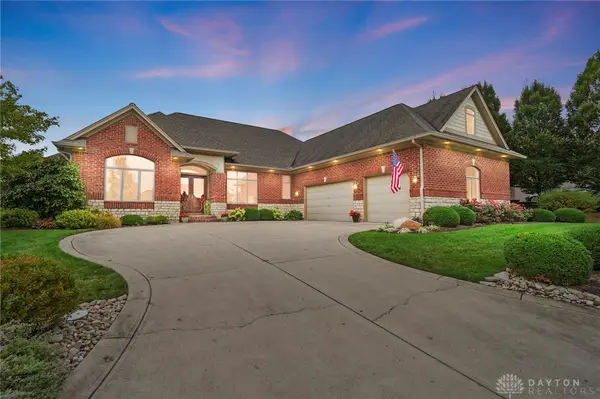 $650,000Active4 beds 5 baths3,358 sq. ft.
$650,000Active4 beds 5 baths3,358 sq. ft.2178 Annandale Place, Beavercreek Twp, OH 45385
MLS# 944202Listed by: GLASSHOUSE REALTY GROUP - New
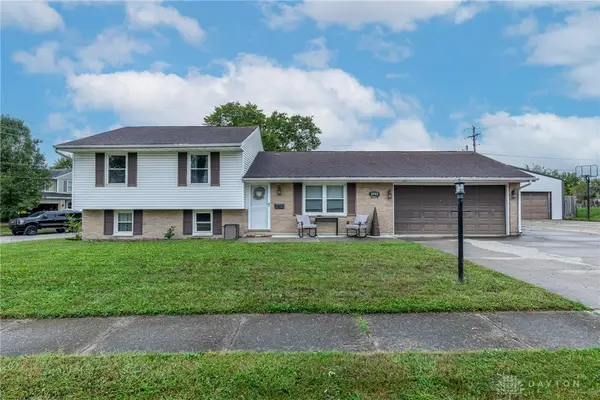 $279,900Active3 beds 2 baths1,721 sq. ft.
$279,900Active3 beds 2 baths1,721 sq. ft.2540 Cornwall Drive, Xenia Twp, OH 45385
MLS# 944195Listed by: IRONGATE INC. - New
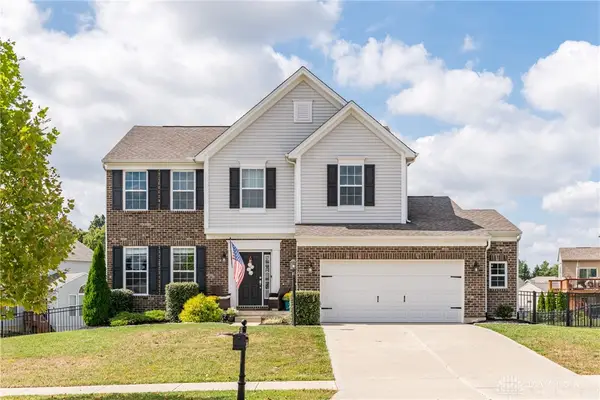 $489,900Active4 beds 3 baths3,572 sq. ft.
$489,900Active4 beds 3 baths3,572 sq. ft.1023 Amersham Avenue, Xenia, OH 45385
MLS# 944441Listed by: HOWARD HANNA REAL ESTATE SERV - Open Sat, 1 to 3pmNew
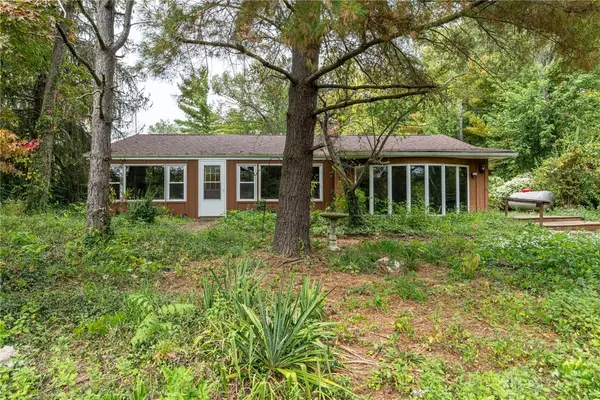 $320,000Active3 beds 2 baths1,804 sq. ft.
$320,000Active3 beds 2 baths1,804 sq. ft.3620 Old Winchester Trail, Xenia, OH 45385
MLS# 944209Listed by: IRONGATE INC. - Open Sun, 1 to 3pmNew
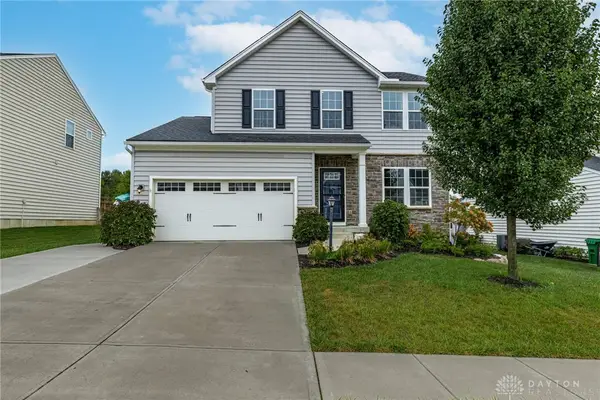 $459,900Active4 beds 4 baths2,465 sq. ft.
$459,900Active4 beds 4 baths2,465 sq. ft.2804 Riverstone Drive, Xenia, OH 45385
MLS# 944248Listed by: GLASSHOUSE REALTY GROUP - Open Sun, 1 to 3pmNew
 $189,900Active3 beds 2 baths1,201 sq. ft.
$189,900Active3 beds 2 baths1,201 sq. ft.2187 Minnesota Drive, Xenia, OH 45385
MLS# 944204Listed by: COLDWELL BANKER HERITAGE - New
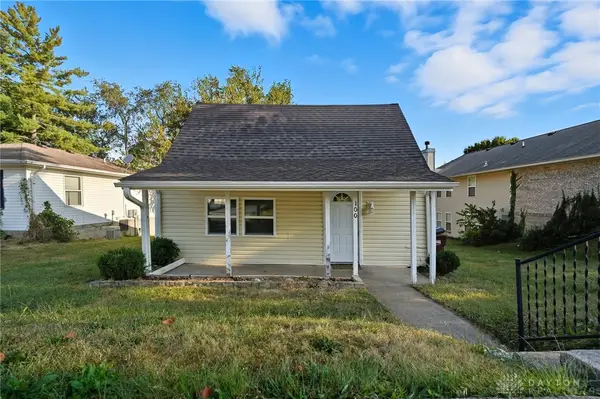 $154,900Active2 beds 1 baths876 sq. ft.
$154,900Active2 beds 1 baths876 sq. ft.100 Prugh Avenue, Xenia, OH 45385
MLS# 944108Listed by: AGORA REALTY GROUP - New
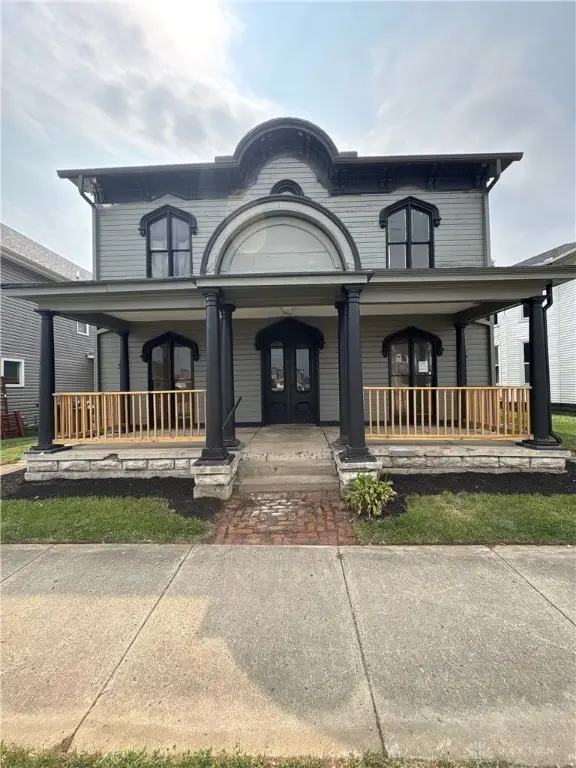 $300,000Active5 beds 4 baths3,550 sq. ft.
$300,000Active5 beds 4 baths3,550 sq. ft.75 W 2nd Street, Xenia, OH 45385
MLS# 944168Listed by: IRONGATE INC.
