202 Allen Street, Yellow Springs, OH 45387
Local realty services provided by:ERA Petkus Weiss
Listed by: sam eckenrode937-470-1867
Office: coldwell banker heritage
MLS#:947677
Source:OH_DABR
Price summary
- Price:$425,000
- Price per sq. ft.:$224.63
About this home
TWO separate dwellings in one! Singularly iconic & architecturally-significant south-end gateway property, ideally located at the corner of Allen & Meadow Lane in the beloved community of Yellow Springs. This energy-efficient 1-story was built in 1955, inspired by & based on Frank Lloyd Wright's renowned "Detroiter" design—also known to FLW aficionados as "the Berm House." Lovingly improved & restored on both sides over the past 10 yrs, incl new roof, new kitchens, new baths (plus added 1/2 bath), solar panels, mini-splits, refrigerators, flooring—even both sewer lines replaced! Numerous FLW design features include the ribbon of eye-level windows throughout the house, bringing nature views into each room, & the Norman brick fireplace hub as the focal point in the main living area, with full-length picture windows overlooking the back yard. Attached garage connects the main house & the guest apartment, with kitchenette, built-in shelves, walk-in closet & ceramic floors. Mature landscaping includes specimen Birch, Redbud, Dogwood & Gingko trees, & evergreens, shade trees, & blossoming perennial shrubs. Cultivated native prairie areas in both front yards support pollinators with steady seasonal wildflowers & several beautiful ornamental grasses, earning the property certification as a Certified Wildlife Habitat from the National Wildlife Federation & greatly reducing the need to mow. Private, partially covered flagstone patio has outdoor garden storage unit. There's also a storage shed in the back yard. Proximity to the Little Miami Scenic Bike Trail, Riding Centre, Antioch College Wellness Center, & 1000-acre Glen Helen nature preserve. All appliances stay. Seller is providing a premium Choice Home Warranty, including coverage for heating & cooling systems, plumbing, electric, & all appliances for a full year following the closing. One of a kind in this area, & now offered for significantly less than it recently appraised for by a licensed 3rd-party appraiser.
Contact an agent
Home facts
- Year built:1955
- Listing ID #:947677
- Added:52 day(s) ago
- Updated:January 07, 2026 at 08:37 AM
Rooms and interior
- Bedrooms:4
- Total bathrooms:3
- Full bathrooms:2
- Half bathrooms:1
- Living area:1,892 sq. ft.
Heating and cooling
- Heating:Baseboard, Electric, Steam
Structure and exterior
- Year built:1955
- Building area:1,892 sq. ft.
- Lot area:0.6 Acres
Finances and disclosures
- Price:$425,000
- Price per sq. ft.:$224.63
New listings near 202 Allen Street
- New
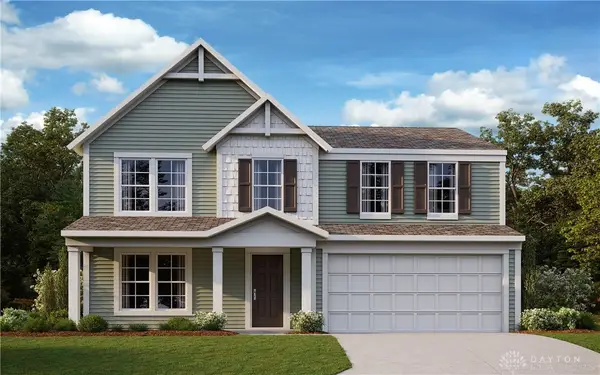 $410,659Active3 beds 3 baths2,256 sq. ft.
$410,659Active3 beds 3 baths2,256 sq. ft.532 Iris Drive, Yellow Springs Vlg, OH 45387
MLS# 949735Listed by: H.M.S. REAL ESTATE  $319,900Active3 beds 1 baths1,382 sq. ft.
$319,900Active3 beds 1 baths1,382 sq. ft.420 W Whiteman Street, Yellow Springs Vlg, OH 45387
MLS# 947890Listed by: RE/MAX VICTORY + AFFILIATES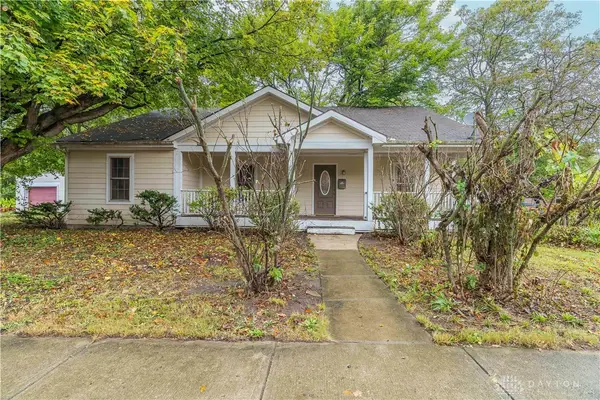 $318,000Active3 beds 2 baths1,553 sq. ft.
$318,000Active3 beds 2 baths1,553 sq. ft.414 S High Street, Yellow Springs Vlg, OH 45387
MLS# 944403Listed by: HOWARD HANNA REAL ESTATE SERV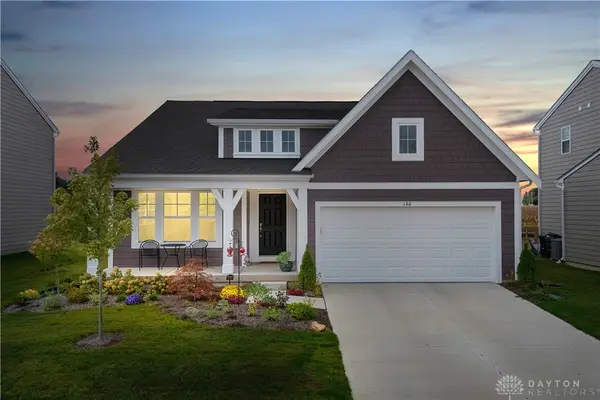 $512,900Active3 beds 2 baths1,730 sq. ft.
$512,900Active3 beds 2 baths1,730 sq. ft.140 Kenneth Hamilton Way, Yellow Springs Vlg, OH 45387
MLS# 944283Listed by: NAVX REALTY, LLC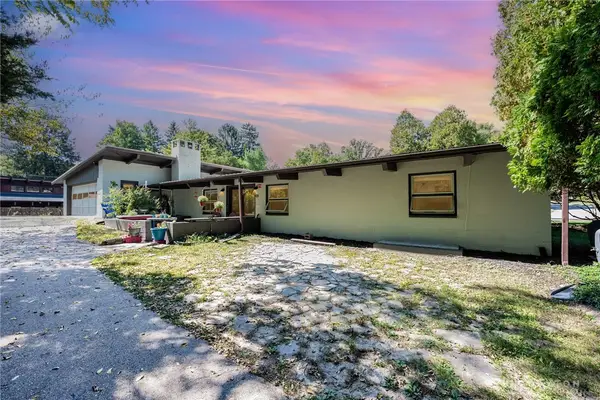 $525,000Active4 beds 4 baths4,154 sq. ft.
$525,000Active4 beds 4 baths4,154 sq. ft.1315 Corry Street, Yellow Springs Vlg, OH 45387
MLS# 944106Listed by: KELLER WILLIAMS SEVEN HILLS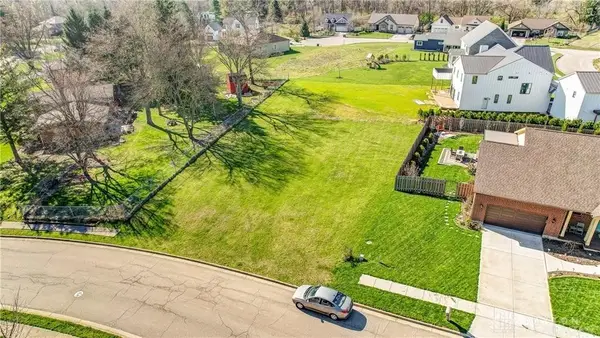 $136,000Active0.33 Acres
$136,000Active0.33 Acres420 Spring Glen Drive, Yellow Springs Vlg, OH 45387
MLS# 943234Listed by: COLDWELL BANKER HERITAGE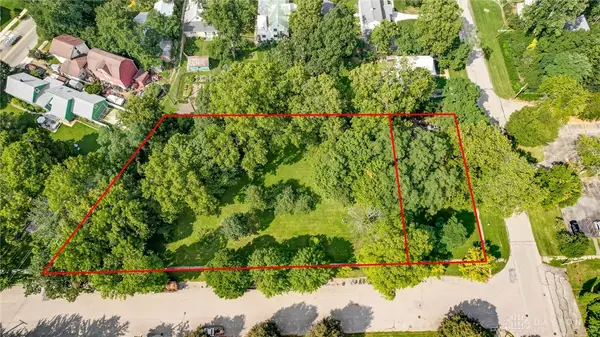 $590,000Active1.16 Acres
$590,000Active1.16 Acres117 E North College Street, Yellow Springs Vlg, OH 45387
MLS# 943334Listed by: DUNPHY REAL ESTATE INC.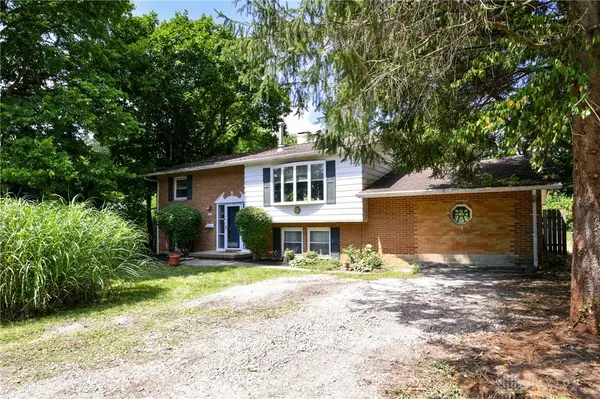 $315,000Active4 beds 2 baths2,026 sq. ft.
$315,000Active4 beds 2 baths2,026 sq. ft.117 Allen Street, Yellow Springs Vlg, OH 45387
MLS# 943186Listed by: BHHS PROFESSIONAL REALTY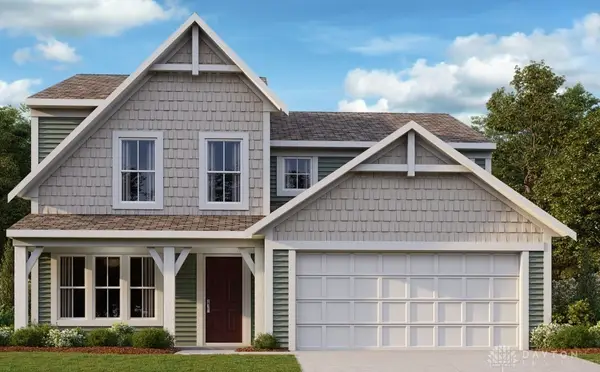 $449,900Active4 beds 3 baths2,416 sq. ft.
$449,900Active4 beds 3 baths2,416 sq. ft.517 Iris Drive, Yellow Springs Vlg, OH 45387
MLS# 942769Listed by: H.M.S. REAL ESTATE
