1339 Cavalcade Drive, Youngstown, OH 44515
Local realty services provided by:ERA Real Solutions Realty
Upcoming open houses
- Sat, Sep 0612:00 pm - 01:30 pm
Listed by:corey kelly
Office:keller williams chervenic rlty
MLS#:5153274
Source:OH_NORMLS
Price summary
- Price:$195,000
- Price per sq. ft.:$108.21
About this home
Welcome Home!
This immaculate ranch in the heart of Austintown is the perfect blend of comfort, updates, and convenience. With 2–3 bedrooms, 2 full baths, and a partially finished basement, it offers just the right amount of space along with thoughtful storage solutions throughout.
Step inside and enjoy peace of mind knowing major updates have already been taken care of — including a brand-new roof and furnace (2024), 15” attic insulation, basement waterproofing and gutter guards with transferrable warranties. The spacious main-level laundry room makes everyday living easy, and if desired, it could be converted back to a third bedroom. The lower level adds bonus living space while still providing plenty of storage.
Outside, you’ll love the fenced backyard with a storage shed, deck, and a covered patio that’s perfect for relaxing or entertaining. A two-car garage completes the package.
Tucked into a quiet neighborhood, this home gives you that peaceful feel while still being just minutes from everything Austintown has to offer — shopping, dining, and everyday conveniences are all within a short drive.
Whether you’re just starting out, downsizing, or looking for a low-maintenance home, this is an opportunity you won’t want to miss!
Contact an agent
Home facts
- Year built:1964
- Listing ID #:5153274
- Added:1 day(s) ago
- Updated:September 03, 2025 at 03:42 PM
Rooms and interior
- Bedrooms:2
- Total bathrooms:2
- Full bathrooms:2
- Living area:1,802 sq. ft.
Heating and cooling
- Cooling:Central Air
- Heating:Electric, Forced Air
Structure and exterior
- Roof:Asphalt, Fiberglass
- Year built:1964
- Building area:1,802 sq. ft.
- Lot area:0.32 Acres
Utilities
- Water:Public
- Sewer:Public Sewer
Finances and disclosures
- Price:$195,000
- Price per sq. ft.:$108.21
- Tax amount:$2,290 (2023)
New listings near 1339 Cavalcade Drive
- New
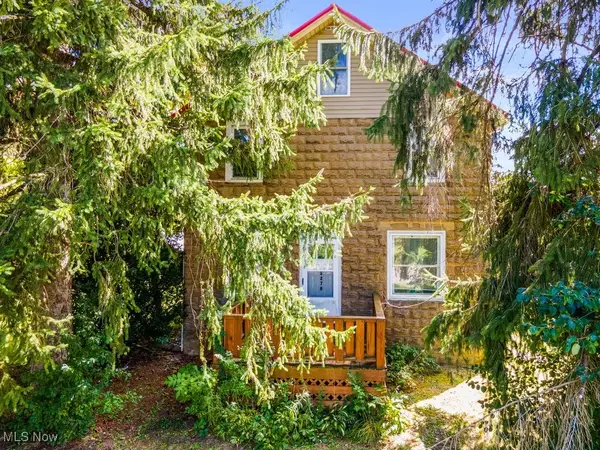 $299,000Active3 beds 2 baths1,292 sq. ft.
$299,000Active3 beds 2 baths1,292 sq. ft.5285 Kirk Road, Youngstown, OH 44515
MLS# 5151747Listed by: BURGAN REAL ESTATE - New
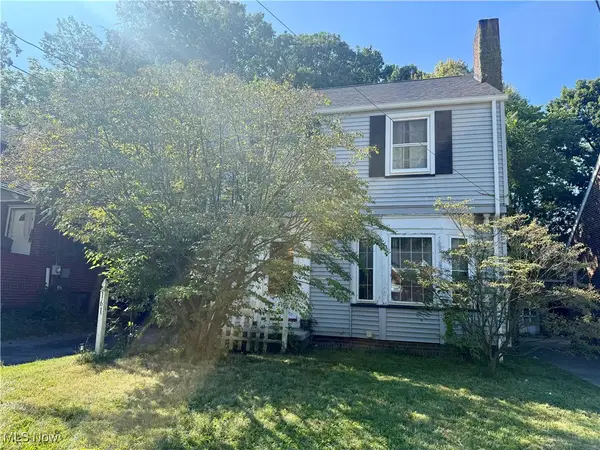 $90,000Active3 beds 1 baths1,300 sq. ft.
$90,000Active3 beds 1 baths1,300 sq. ft.161 E Auburndale Avenue, Youngstown, OH 44507
MLS# 5153171Listed by: KELLER WILLIAMS CHERVENIC RLTY - Open Sun, 3 to 4:30pmNew
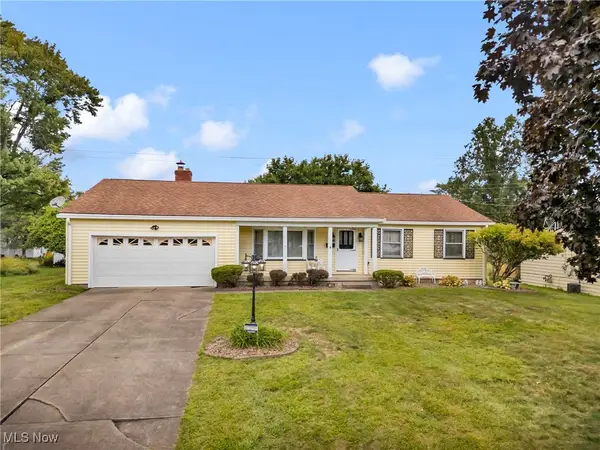 $189,900Active3 beds 2 baths1,486 sq. ft.
$189,900Active3 beds 2 baths1,486 sq. ft.3941 S Schenley Avenue, Youngstown, OH 44511
MLS# 5152281Listed by: BURGAN REAL ESTATE - New
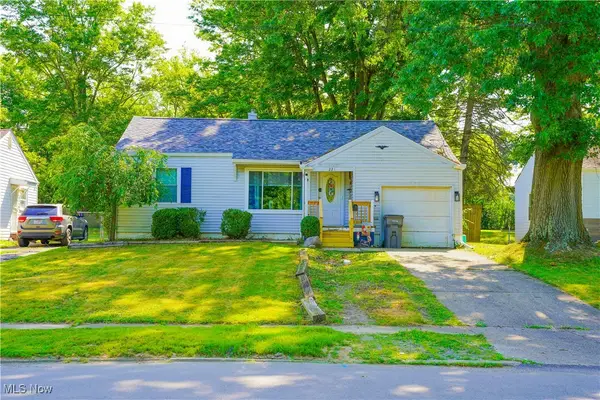 $70,000Active2 beds 1 baths
$70,000Active2 beds 1 baths221 S Bon Air Avenue, Youngstown, OH 44509
MLS# 5153336Listed by: RE/MAX CROSSROADS PROPERTIES - New
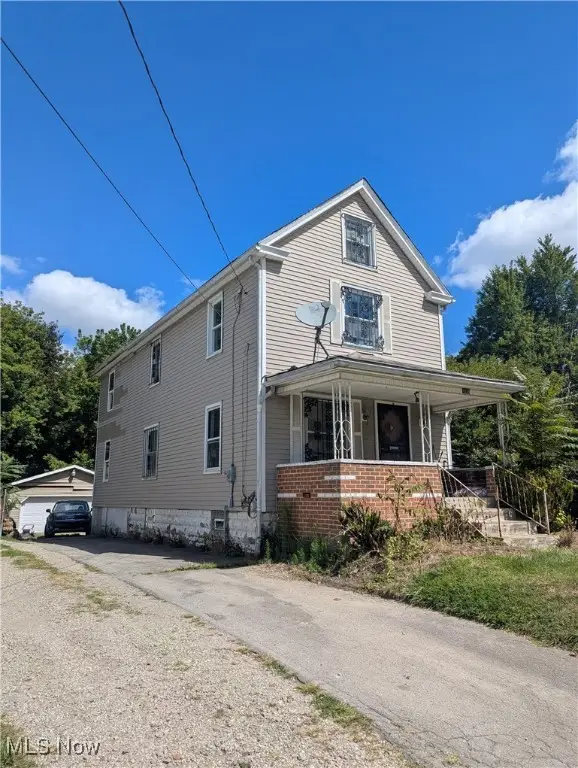 $89,000Active2 beds 1 baths1,932 sq. ft.
$89,000Active2 beds 1 baths1,932 sq. ft.1036 Mercer Street, Youngstown, OH 44502
MLS# 5153089Listed by: KELLER WILLIAMS CAPITAL PARTNERS REALTY, LLC - New
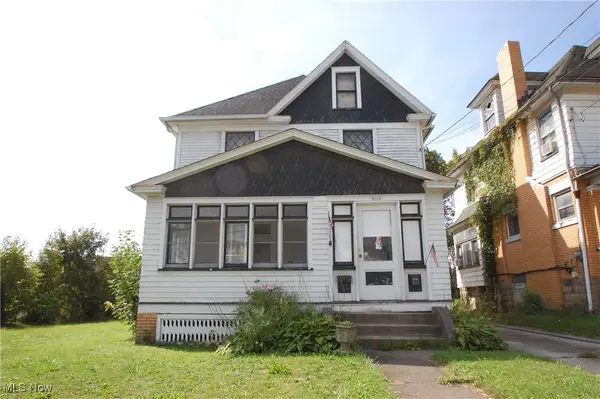 $79,900Active2 beds 2 baths1,485 sq. ft.
$79,900Active2 beds 2 baths1,485 sq. ft.1751 Mahoning Avenue, Youngstown, OH 44509
MLS# 5153129Listed by: MAYO & ASSOCIATES, INC. - New
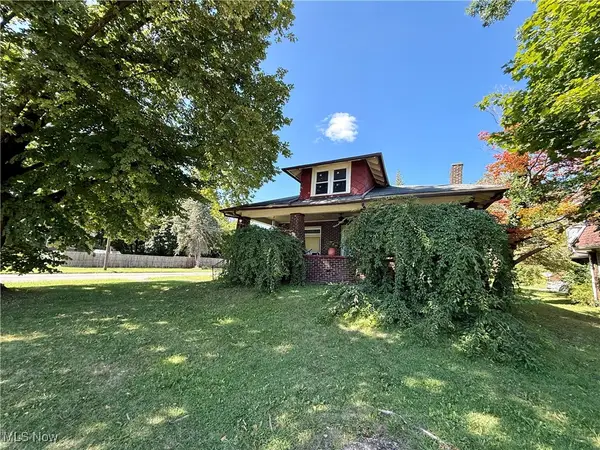 $87,500Active3 beds 1 baths2,685 sq. ft.
$87,500Active3 beds 1 baths2,685 sq. ft.342 Fairgreen Avenue, Youngstown, OH 44504
MLS# 5152994Listed by: KELLER WILLIAMS CHERVENIC RLTY - New
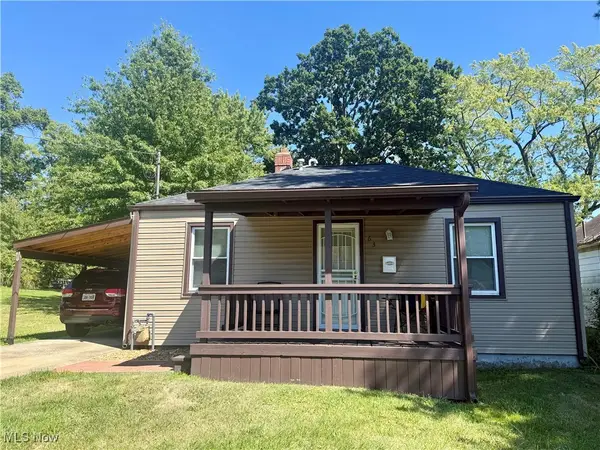 $75,000Active2 beds 1 baths
$75,000Active2 beds 1 baths63 S Osborn Avenue, Youngstown, OH 44509
MLS# 5152991Listed by: KELLER WILLIAMS CHERVENIC RLTY - New
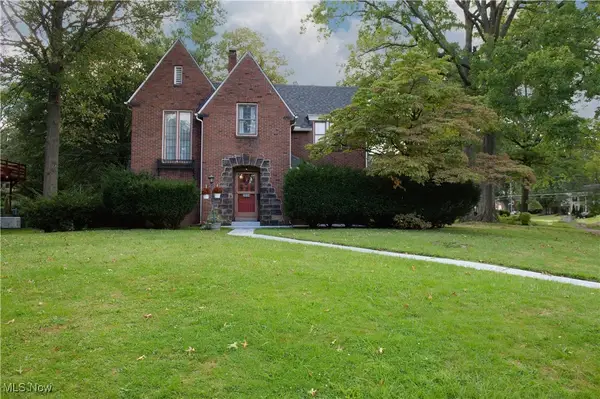 $199,000Active4 beds 3 baths2,482 sq. ft.
$199,000Active4 beds 3 baths2,482 sq. ft.2058 Guadalupe Avenue, Youngstown, OH 44504
MLS# 5152920Listed by: KELLY WARREN AND ASSOCIATES RE SOLUTIONS
