28 Terrace Drive, Youngstown, OH 44512
Local realty services provided by:ERA Real Solutions Realty
Upcoming open houses
- Sat, Feb 1410:00 am - 11:30 am
Listed by: brianna spatafore, erica winner-sauceman
Office: keller williams legacy group realty
MLS#:5158976
Source:OH_NORMLS
Price summary
- Price:$163,000
- Price per sq. ft.:$89.02
About this home
A home with character, charm and modern updates, this Tudor-Cape Cod property has it all. The curved doorway welcomes you as enter in the foyer. Take notice to the original wooden doors and hardwood floors. The large and inviting living room features a brick fireplace and opens to a 3 seasons room filled with natural light. The dining room is perfect for family gatherings & sits right off the kitchen with all smart appliances staying! The first floor also features an oversized master bedroom, a decent size second bedroom and a full bathroom. Upstairs you’ll find a spacious third bedroom and a unique space offering either a tandem 4th bedroom, nursery or office space. A full bathroom on the second floor with a jetted jacuzzi tub provides extra convenience. Outside, enjoy a deck overlooking a backyard, plus an electric car charging station in the driveway. Some cosmetic updates would enhance the home, but the size, layout, and style make it a great option for buyers who value charm and space and are willing to update at their own pace. This home is conveniently situated in the desirable Boardman School District with easy access to all main roads. Schedule your showing today.
Contact an agent
Home facts
- Year built:1928
- Listing ID #:5158976
- Added:142 day(s) ago
- Updated:February 11, 2026 at 04:42 AM
Rooms and interior
- Bedrooms:3
- Total bathrooms:2
- Full bathrooms:2
- Living area:1,831 sq. ft.
Heating and cooling
- Cooling:Central Air
- Heating:Forced Air, Gas
Structure and exterior
- Roof:Asphalt, Fiberglass
- Year built:1928
- Building area:1,831 sq. ft.
- Lot area:0.21 Acres
Utilities
- Water:Public
- Sewer:Public Sewer
Finances and disclosures
- Price:$163,000
- Price per sq. ft.:$89.02
- Tax amount:$2,454 (2024)
New listings near 28 Terrace Drive
- Open Sun, 1 to 3pmNew
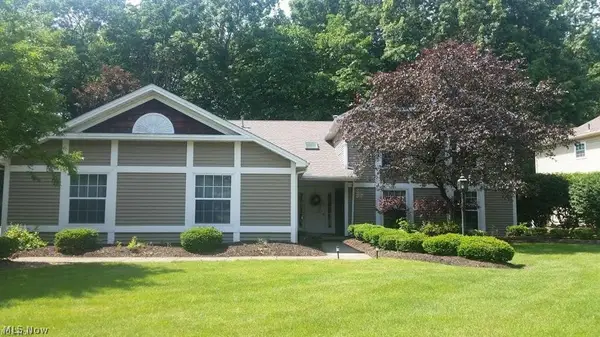 $199,900Active2 beds 2 baths1,321 sq. ft.
$199,900Active2 beds 2 baths1,321 sq. ft.1327 Fox Run Drive, Youngstown, OH 44512
MLS# 5186377Listed by: CENTURY 21 LAKESIDE REALTY - New
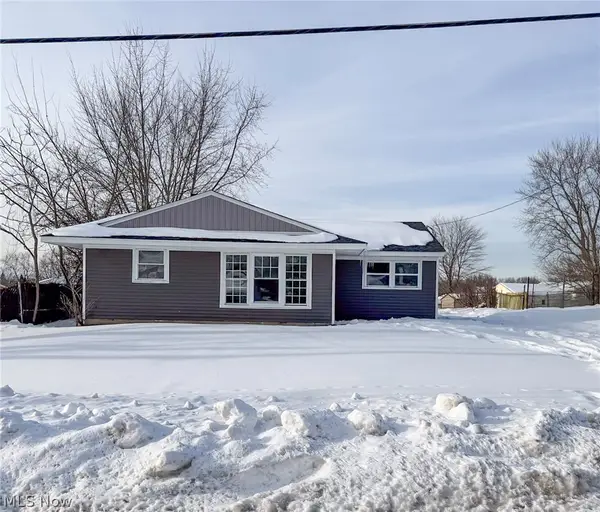 $115,000Active3 beds 1 baths1,056 sq. ft.
$115,000Active3 beds 1 baths1,056 sq. ft.58 Rutledge Drive, Youngstown, OH 44505
MLS# 5186409Listed by: KELLY WARREN AND ASSOCIATES RE SOLUTIONS - New
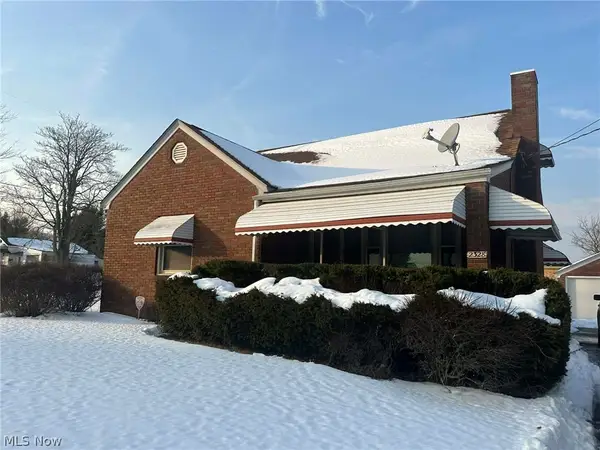 $140,000Active3 beds 1 baths
$140,000Active3 beds 1 baths2328 Connecticut Avenue, Youngstown, OH 44509
MLS# 5186278Listed by: KELLER WILLIAMS LEGACY GROUP REALTY - Open Wed, 3:30 to 5pmNew
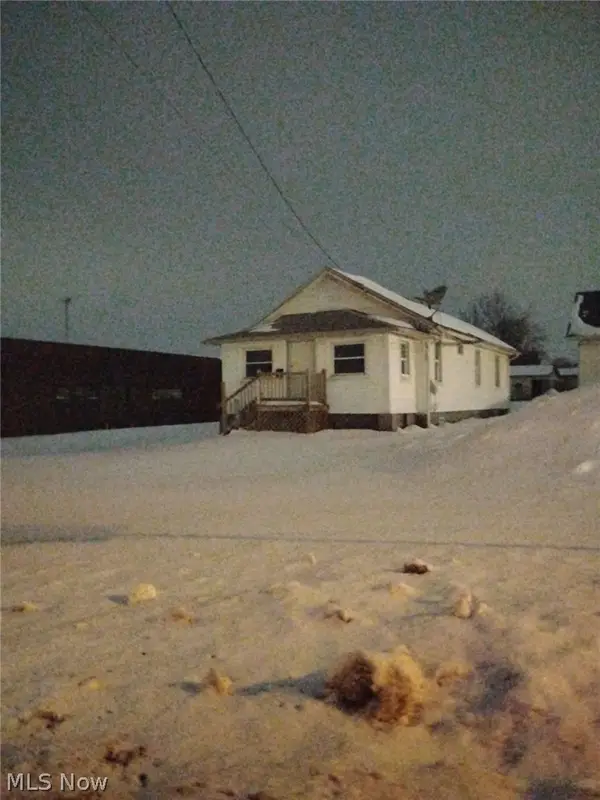 $1Active4 beds 1 baths992 sq. ft.
$1Active4 beds 1 baths992 sq. ft.3658 Mahoning Avenue, Youngstown, OH 44515
MLS# 5185946Listed by: COLDWELL BANKER SCHMIDT REALTY - Open Wed, 3:30 to 5pmNew
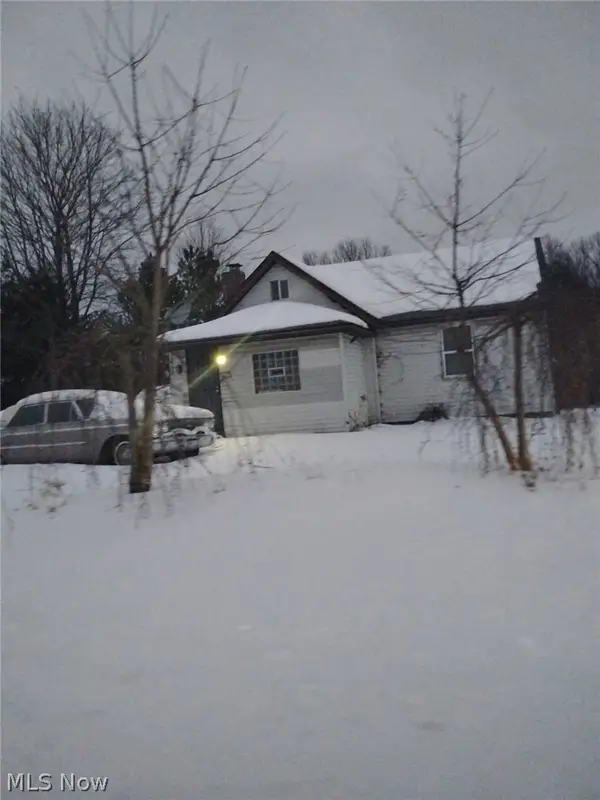 $1Active2 beds 1 baths1,040 sq. ft.
$1Active2 beds 1 baths1,040 sq. ft.6270 Fairview Road, Youngstown, OH 44515
MLS# 5185949Listed by: COLDWELL BANKER SCHMIDT REALTY - Open Wed, 3:30 to 5pmNew
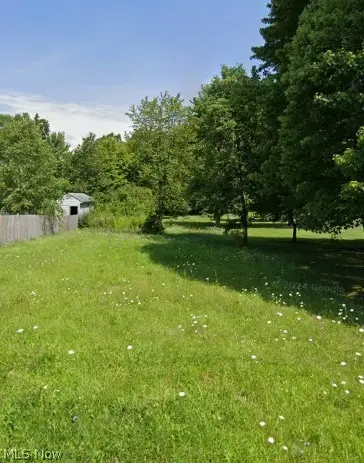 $1Active0.34 Acres
$1Active0.34 Acres6266 Fairview Road, Youngstown, OH 44515
MLS# 5185952Listed by: COLDWELL BANKER SCHMIDT REALTY - New
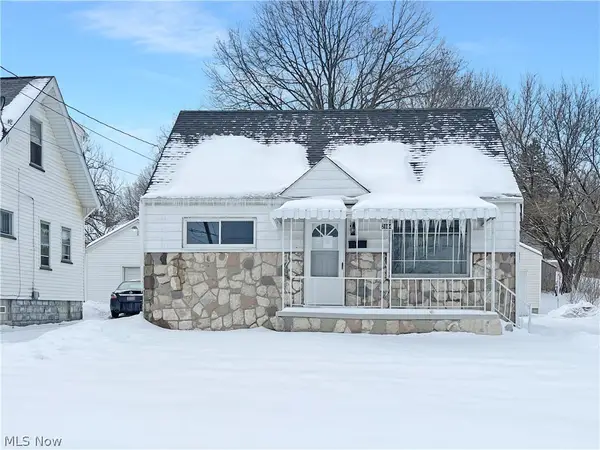 $89,900Active4 beds 2 baths924 sq. ft.
$89,900Active4 beds 2 baths924 sq. ft.2804 Jean Street, Youngstown, OH 44502
MLS# 5185953Listed by: KELLY WARREN AND ASSOCIATES RE SOLUTIONS - New
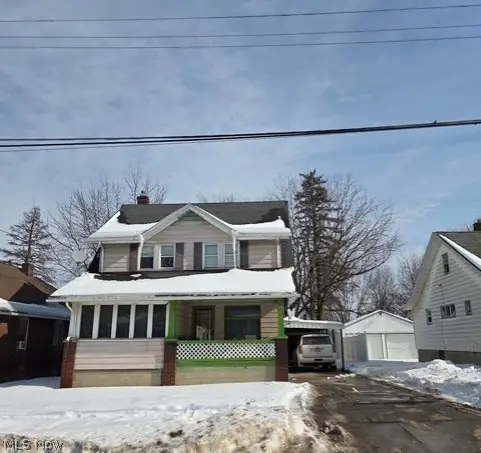 $59,900Active4 beds 1 baths1,368 sq. ft.
$59,900Active4 beds 1 baths1,368 sq. ft.125 N Belle Vista, Youngstown, OH 44509
MLS# 5185925Listed by: D'AMICO AGENCY - New
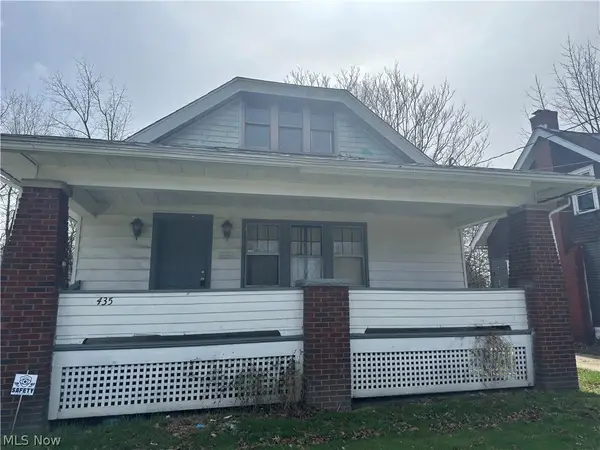 $59,900Active5 beds 2 baths1,970 sq. ft.
$59,900Active5 beds 2 baths1,970 sq. ft.435 E Parkcliffe Avenue, Youngstown, OH 44511
MLS# 5185915Listed by: D'AMICO AGENCY - New
 $369,900Active6 beds 4 baths
$369,900Active6 beds 4 baths4591 Churchill Road, Youngstown, OH 44505
MLS# 5185607Listed by: KELLER WILLIAMS CHERVENIC RLTY

