2827 S Schenley Avenue, Youngstown, OH 44511
Local realty services provided by:ERA Real Solutions Realty
Listed by:joseph a sabatine
Office:berkshire hathaway homeservices stouffer realty
MLS#:5166827
Source:OH_NORMLS
Price summary
- Price:$170,000
- Price per sq. ft.:$93.56
About this home
Welcome to this charming 2-story colonial located on a sidewalk-lined street near schools, shopping, churches, and Mill Creek Park. This beautiful home offers 1,817 square feet of living space with four bedrooms and a walk-up unfinished attic. The inviting formal living room features a bay window and a wood-burning fireplace, flowing seamlessly into the formal dining room with refinished hardwood floors. The kitchen boasts custom oak cabinets, updated appliances, and a cozy breakfast nook with stunning views of the spacious backyard. A spacious great room addition features a full brick wall with a gas fireplace and abundant natural light.
Recent updates include refinished hardwood floors, brand-new carpet, a new garage door with a heater, and a new shower and tub. Additionally, the home has newer windows, updated electrical service, a Vivint smart home security system with phone-controlled lighting, and a seller-provided 1-year home warranty.
Contact an agent
Home facts
- Year built:1953
- Listing ID #:5166827
- Added:8 day(s) ago
- Updated:November 01, 2025 at 07:14 AM
Rooms and interior
- Bedrooms:4
- Total bathrooms:2
- Full bathrooms:1
- Half bathrooms:1
- Living area:1,817 sq. ft.
Heating and cooling
- Cooling:Central Air
- Heating:Forced Air, Gas
Structure and exterior
- Roof:Asphalt, Fiberglass
- Year built:1953
- Building area:1,817 sq. ft.
- Lot area:0.36 Acres
Utilities
- Water:Public
- Sewer:Public Sewer
Finances and disclosures
- Price:$170,000
- Price per sq. ft.:$93.56
- Tax amount:$2,243 (2024)
New listings near 2827 S Schenley Avenue
- New
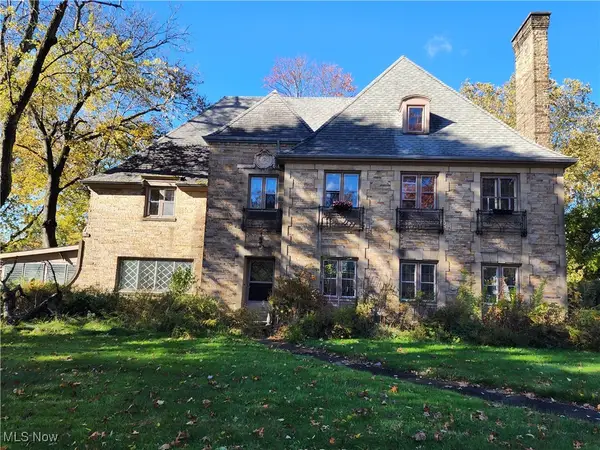 $264,900Active8 beds 5 baths5,530 sq. ft.
$264,900Active8 beds 5 baths5,530 sq. ft.1854 5th Avenue, Youngstown, OH 44504
MLS# 5169040Listed by: WEICHERT REALTORS - WELCOME AGENCY - New
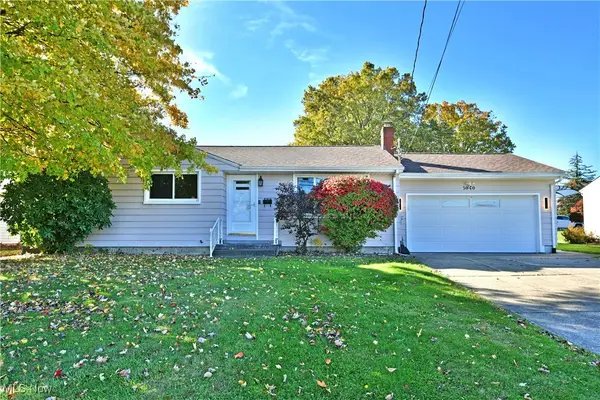 $189,900Active4 beds 2 baths2,164 sq. ft.
$189,900Active4 beds 2 baths2,164 sq. ft.5040 Sheridan Road, Youngstown, OH 44514
MLS# 5168446Listed by: BROKERS REALTY GROUP - New
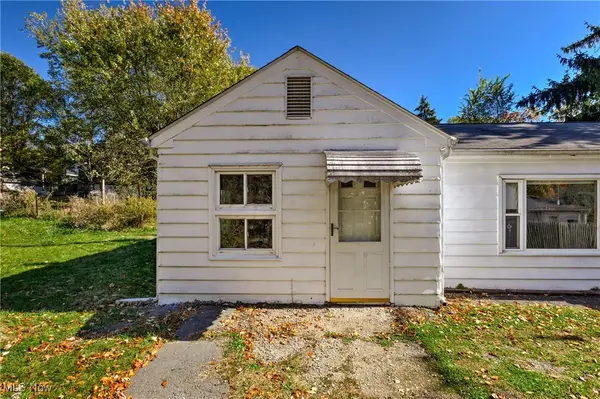 $69,900Active3 beds 1 baths1,008 sq. ft.
$69,900Active3 beds 1 baths1,008 sq. ft.1538 Republic Avenue, Youngstown, OH 44505
MLS# 5168967Listed by: PATHWAY REAL ESTATE - Open Sat, 1 to 2:30pmNew
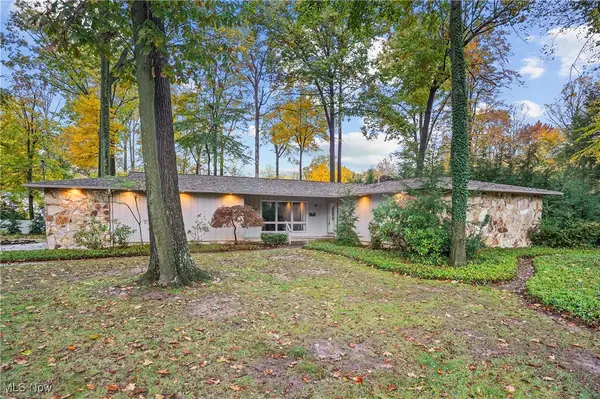 $350,000Active3 beds 3 baths3,251 sq. ft.
$350,000Active3 beds 3 baths3,251 sq. ft.7354 Yellow Creek Drive, Youngstown, OH 44514
MLS# 5168480Listed by: KELLER WILLIAMS CHERVENIC RLTY - New
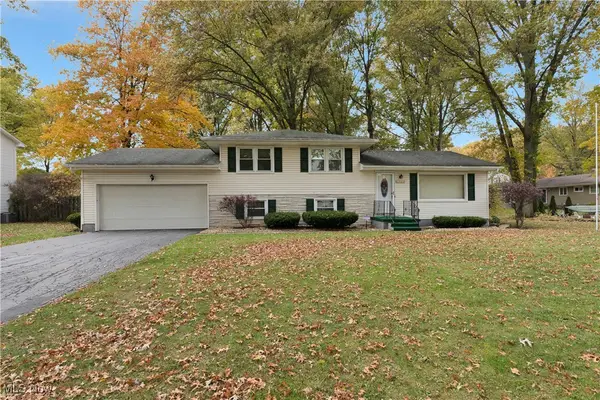 $259,900Active3 beds 3 baths1,768 sq. ft.
$259,900Active3 beds 3 baths1,768 sq. ft.6768 Colleen Drive, Youngstown, OH 44512
MLS# 5168025Listed by: NEXTHOME GO30 REALTY - New
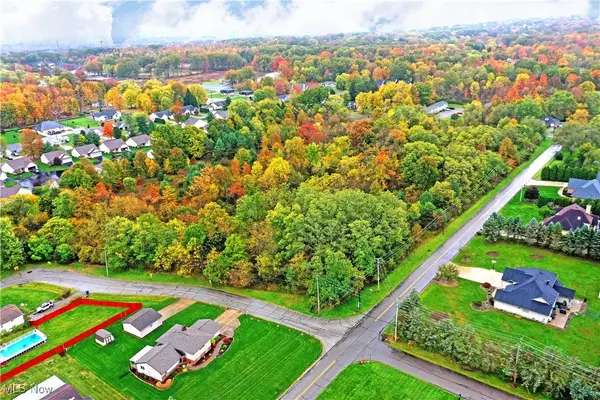 $115,000Active11.83 Acres
$115,000Active11.83 AcresChurchill Hubbard Rd, Youngstown, OH 44505
MLS# 5167110Listed by: BROKERS REALTY GROUP - New
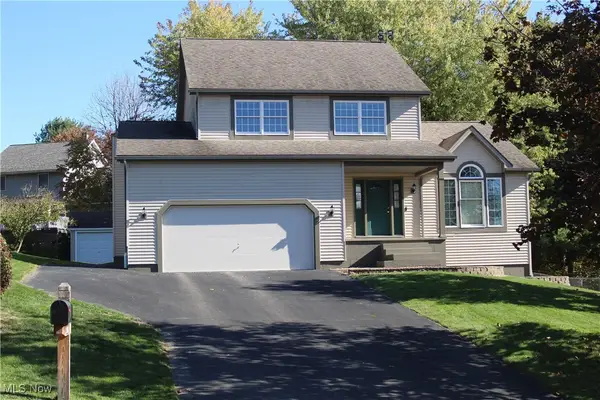 $344,900Active3 beds 4 baths2,572 sq. ft.
$344,900Active3 beds 4 baths2,572 sq. ft.6581 N Timberidge Avenue, Youngstown, OH 44515
MLS# 5168564Listed by: CHOSEN REAL ESTATE GROUP - New
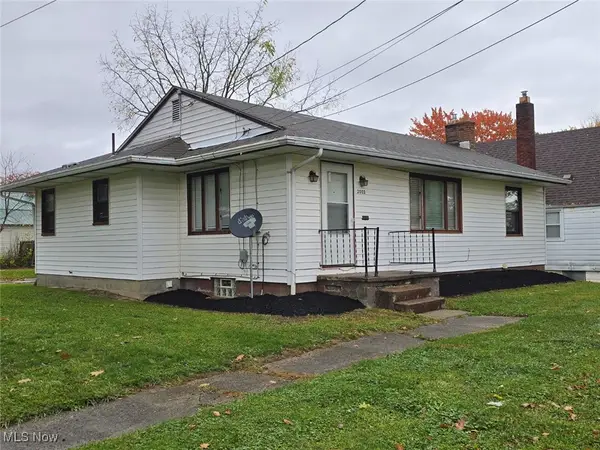 $139,000Active3 beds 2 baths1,080 sq. ft.
$139,000Active3 beds 2 baths1,080 sq. ft.2002 Bancroft Avenue, Youngstown, OH 44514
MLS# 5168434Listed by: ZID REALTY & ASSOCIATES - New
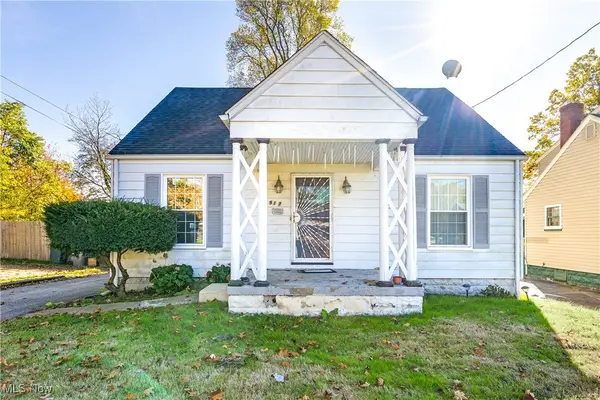 $74,900Active3 beds 2 baths1,348 sq. ft.
$74,900Active3 beds 2 baths1,348 sq. ft.917 Woodford Avenue, Youngstown, OH 44511
MLS# 5168001Listed by: KELLY WARREN AND ASSOCIATES RE SOLUTIONS - New
 $139,900Active3 beds 2 baths1,036 sq. ft.
$139,900Active3 beds 2 baths1,036 sq. ft.718 N Bon Air Avenue, Youngstown, OH 44509
MLS# 5167799Listed by: ALTOBELLI REAL ESTATE
