3811 Artmar Drive, Youngstown, OH 44515
Local realty services provided by:ERA Real Solutions Realty
Listed by: tibitha a matheney
Office: century 21 lakeside realty
MLS#:5166010
Source:OH_NORMLS
Price summary
- Price:$180,000
- Price per sq. ft.:$90.91
About this home
Looking for a great bilevel in Austintown? Curb appeal! Double car garage! Central Air! Covered second story deck! Large backyard! Hardwood floors! Walk in to the ceramic tiled foyer and head upstairs to the main level of the home! Hardwood flooring and great natural lighting in the living room and dining. Slider doors lead you to a covered deck overlooking a wonderful backyard, enjoy nature as you relax in warm months. The original kitchen has been given a refresh and appliances are staying for the new owner. Three bedrooms on this level, all with neutral paint and hardwood flooring. The main hall offers a nice pantry closet and there is a full bath with tub shower combo. The lower level has a large rec area, a full bath with tub shower, ample sized utility room laundry room combination, the the washer and dryer will stay. While currently this last piece of the home is storing quite a bit, there is an awesome fourth bedroom with a large closet and an office/dressing area/craft space that really makes this a well rounded abode. Don't miss some of these awesome additional bonus features:Roof 2019. Furnace and Central Air July 2023. To top off this listing, the Seller is offering a paid one year home warranty for the buyer! You may soon be entering what could be a perfect home for you! Call today!
Contact an agent
Home facts
- Year built:1966
- Listing ID #:5166010
- Added:18 day(s) ago
- Updated:November 11, 2025 at 08:32 AM
Rooms and interior
- Bedrooms:4
- Total bathrooms:2
- Full bathrooms:2
- Living area:1,980 sq. ft.
Heating and cooling
- Cooling:Central Air
- Heating:Forced Air, Gas
Structure and exterior
- Year built:1966
- Building area:1,980 sq. ft.
- Lot area:0.23 Acres
Utilities
- Water:Public
- Sewer:Public Sewer
Finances and disclosures
- Price:$180,000
- Price per sq. ft.:$90.91
- Tax amount:$2,222 (2024)
New listings near 3811 Artmar Drive
- New
 $175,000Active4 beds 2 baths
$175,000Active4 beds 2 baths3930 Risher Road, Youngstown, OH 44511
MLS# 5171190Listed by: GEISLER REALTY, LLC - New
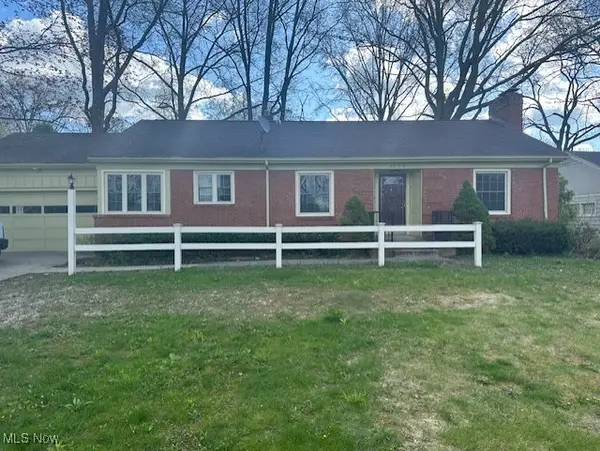 $269,900Active4 beds 3 baths2,216 sq. ft.
$269,900Active4 beds 3 baths2,216 sq. ft.4095 Stratford Road, Youngstown, OH 44512
MLS# 5168123Listed by: TRI SUN REAL ESTATE - New
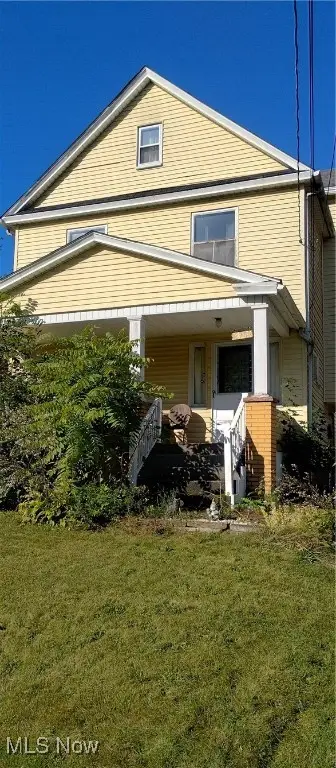 $50,000Active3 beds 2 baths
$50,000Active3 beds 2 baths2750 Julian Street, Youngstown, OH 44502
MLS# 5168258Listed by: EXP REALTY, LLC. - New
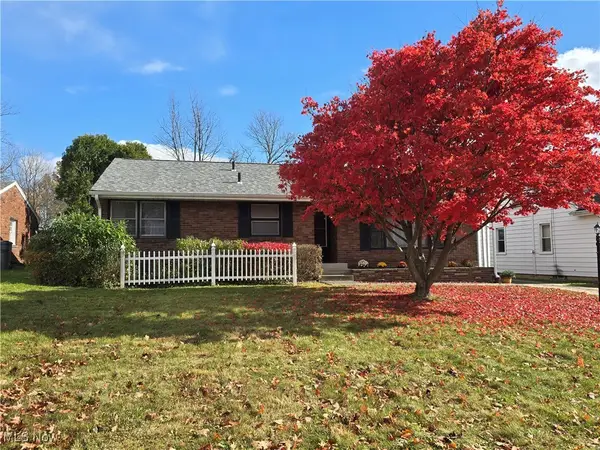 $169,000Active3 beds 2 baths2,104 sq. ft.
$169,000Active3 beds 2 baths2,104 sq. ft.937 S Hazelwood Avenue, Youngstown, OH 44509
MLS# 5171041Listed by: CENTURY 21 LAKESIDE REALTY - New
 $100,000Active4 beds 2 baths
$100,000Active4 beds 2 baths102 E Boston Avenue, Youngstown, OH 44507
MLS# 5170975Listed by: D'AMICO AGENCY - New
 $285,000Active3 beds 2 baths1,444 sq. ft.
$285,000Active3 beds 2 baths1,444 sq. ft.695 E Western Reserve Road #1903, Youngstown, OH 44514
MLS# 5170983Listed by: ZID REALTY & ASSOCIATES - New
 $115,000Active6 beds 2 baths2,544 sq. ft.
$115,000Active6 beds 2 baths2,544 sq. ft.3303 Idlewood Avenue, Youngstown, OH 44511
MLS# 5170984Listed by: D'AMICO AGENCY - New
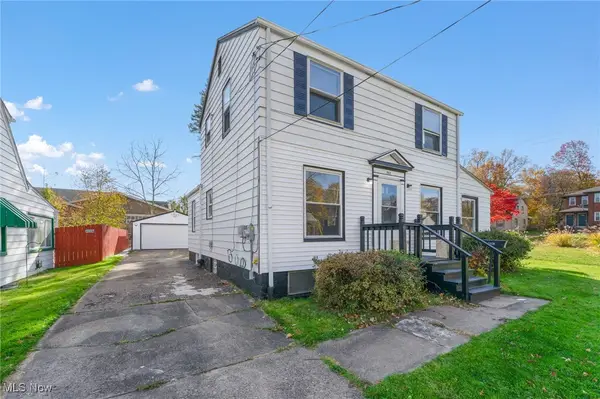 $169,900Active3 beds 2 baths1,248 sq. ft.
$169,900Active3 beds 2 baths1,248 sq. ft.269 W Dennick Avenue, Youngstown, OH 44504
MLS# 5170792Listed by: KELLER WILLIAMS CHERVENIC RLTY - New
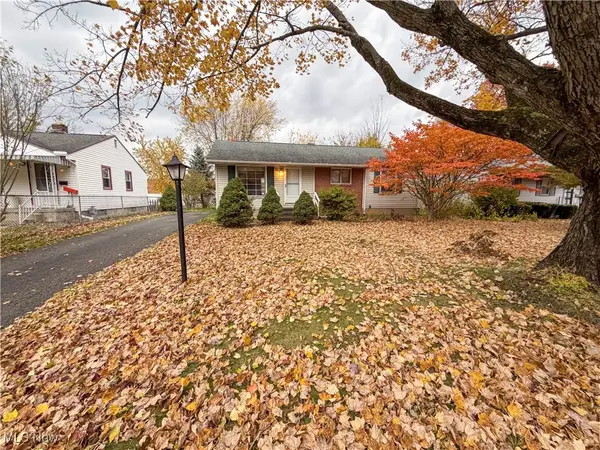 $129,000Active3 beds 1 baths
$129,000Active3 beds 1 baths3380 Sunnybrooke Drive, Youngstown, OH 44511
MLS# 5170643Listed by: KELLY WARREN AND ASSOCIATES RE SOLUTIONS - New
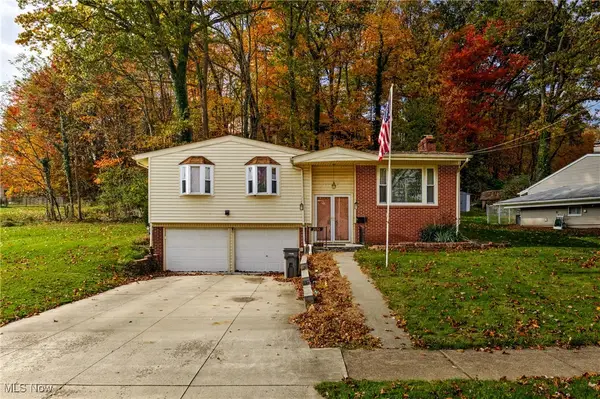 $174,900Active3 beds 2 baths1,768 sq. ft.
$174,900Active3 beds 2 baths1,768 sq. ft.2050 Chapel Hill Drive, Youngstown, OH 44511
MLS# 5170734Listed by: KELLER WILLIAMS LIVING
