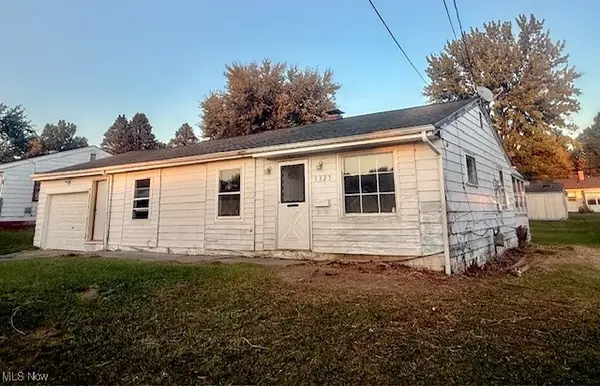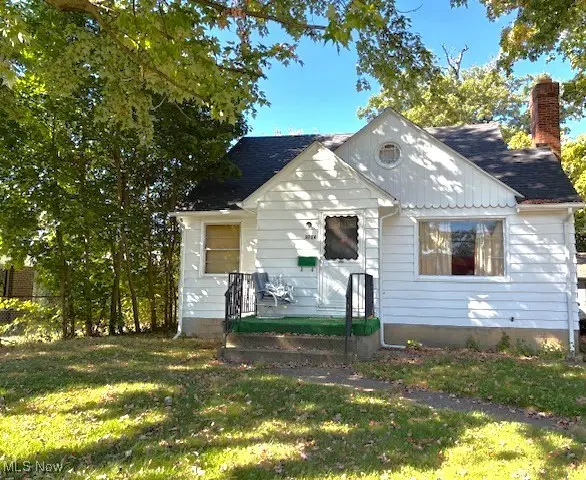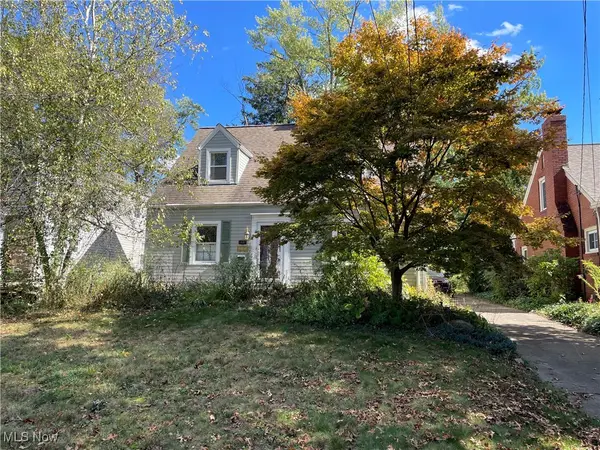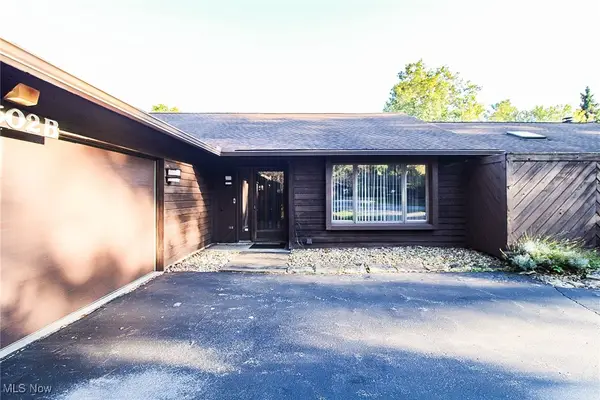4219 Olde Charted Trail, Youngstown, OH 44514
Local realty services provided by:ERA Real Solutions Realty
Listed by:melissa kaufman
Office:the agency cleveland northcoast
MLS#:5162572
Source:OH_NORMLS
Price summary
- Price:$1,075,000
- Price per sq. ft.:$156.48
About this home
Tucked within one of Poland's Premier neighborhoods, this stunning 5 Bed, 5 1/2 bath, over 6800 square feet home invites you into a lifestyle of refined comfort and timeless elegance. From the moment you arrive, the home's classic architecture and beautifully maintained exterior set the tone for what's inside- a perfect balance of warmth and sophistication. Step through the front door into sunlit living. The kitchen, the heart of the home features a double oven, two refrigerators, abundant counter space, and seamless flow into the sunroom and living areas, creating the ideal setting for gatherings with friends and family. The character and attention to detail in this home is a true showcase of thoughtful craftmanship with custom window panes, chandeliers, ceilings, and carpeting. Upstairs you will find a large master suite and 4 additional generously sized bedrooms. Lots of closet space and cute little nooks and crannies like window seats. The basement is partially finished with a world of possibilities. There's an area for a large rec space and a bedroom. The storybook yard on over 2 acres is filled with lush landscaping, mature trees, and peaceful surroundings for your own private retreat. Enjoy the nearby Parks and Lakes for fishing and recreation.
Contact an agent
Home facts
- Year built:1996
- Listing ID #:5162572
- Added:1 day(s) ago
- Updated:October 07, 2025 at 06:39 PM
Rooms and interior
- Bedrooms:5
- Total bathrooms:6
- Full bathrooms:5
- Half bathrooms:1
- Living area:6,870 sq. ft.
Heating and cooling
- Cooling:Central Air
- Heating:Fireplaces, Forced Air, Gas
Structure and exterior
- Roof:Asphalt
- Year built:1996
- Building area:6,870 sq. ft.
- Lot area:2.15 Acres
Utilities
- Water:Public
- Sewer:Septic Tank
Finances and disclosures
- Price:$1,075,000
- Price per sq. ft.:$156.48
- Tax amount:$13,005 (2024)
New listings near 4219 Olde Charted Trail
- New
 $95,000Active3 beds 1 baths1,008 sq. ft.
$95,000Active3 beds 1 baths1,008 sq. ft.1325 Miami Avenue, Youngstown, OH 44505
MLS# 5161537Listed by: RE/MAX EDGE REALTY - New
 $74,500Active2 beds 1 baths1,026 sq. ft.
$74,500Active2 beds 1 baths1,026 sq. ft.3726 Sunset Boulevard, Youngstown, OH 44502
MLS# 5162482Listed by: RUSSELL REAL ESTATE SERVICES - New
 $149,000Active3 beds 2 baths1,426 sq. ft.
$149,000Active3 beds 2 baths1,426 sq. ft.1867 Coronado Avenue, Youngstown, OH 44504
MLS# 5162462Listed by: BYCE REALTY - New
 $135,000Active3 beds 1 baths1,846 sq. ft.
$135,000Active3 beds 1 baths1,846 sq. ft.169 Westminster Avenue, Youngstown, OH 44515
MLS# 5162293Listed by: RUSSELL REAL ESTATE SERVICES - New
 $119,900Active2 beds 2 baths780 sq. ft.
$119,900Active2 beds 2 baths780 sq. ft.2315 Ridgelawn Avenue, Youngstown, OH 44509
MLS# 5162387Listed by: MAYO & ASSOCIATES, INC. - New
 $170,000Active3 beds 2 baths
$170,000Active3 beds 2 baths615 Ventura Drive, Youngstown, OH 44505
MLS# 5162225Listed by: KELLER WILLIAMS LEGACY GROUP REALTY - New
 $89,900Active3 beds 2 baths1,518 sq. ft.
$89,900Active3 beds 2 baths1,518 sq. ft.328 S Bon Air Avenue, Youngstown, OH 44509
MLS# 5161370Listed by: BURGAN REAL ESTATE - Open Sat, 11am to 12:30pmNew
 $189,000Active2 beds 2 baths1,819 sq. ft.
$189,000Active2 beds 2 baths1,819 sq. ft.3502 Somerset Unit B Drive #2, Youngstown, OH 44505
MLS# 5162155Listed by: KELLER WILLIAMS CHERVENIC RLTY - New
 $129,900Active3 beds 1 baths1,040 sq. ft.
$129,900Active3 beds 1 baths1,040 sq. ft.4314 Kerrybrook Drive, Youngstown, OH 44511
MLS# 5161666Listed by: CENTURY 21 CAROLYN RILEY RL. EST. SRVCS, INC. - New
 $165,900Active3 beds 2 baths
$165,900Active3 beds 2 baths1560 Wakefield Avenue, Youngstown, OH 44514
MLS# 5156175Listed by: CENTURY 21 LAKESIDE REALTY
