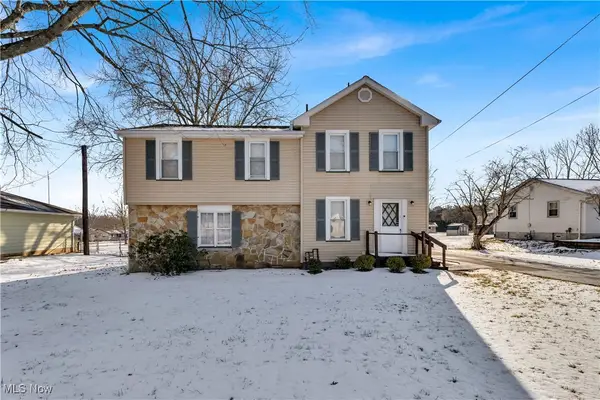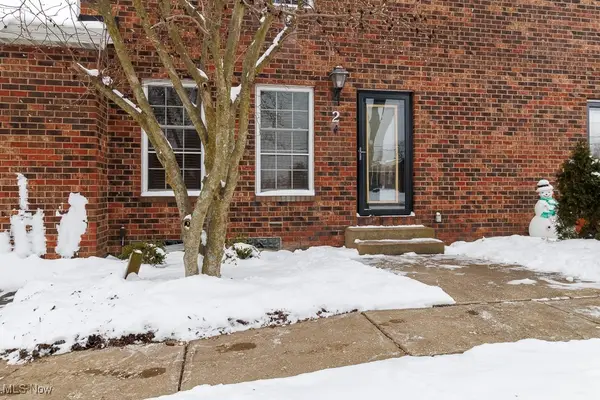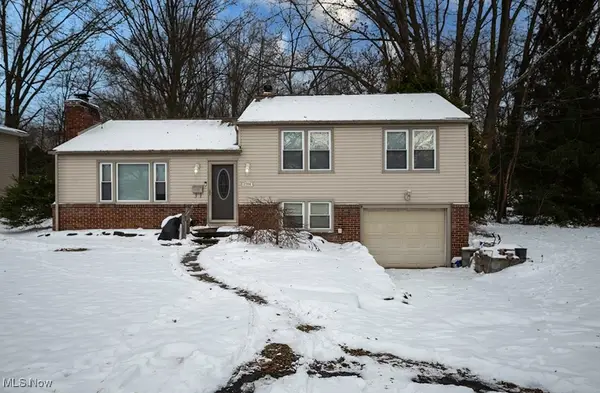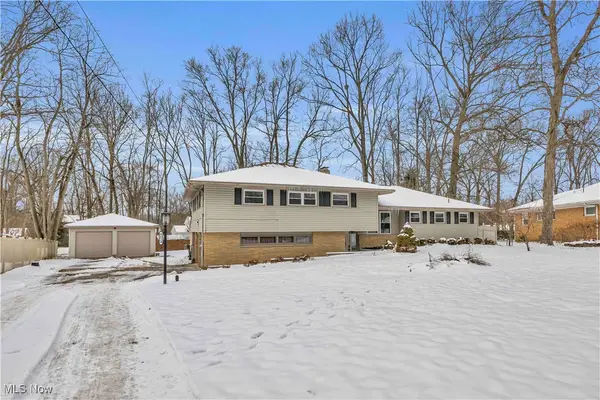4771 E Webb Road, Youngstown, OH 44515
Local realty services provided by:ERA Real Solutions Realty
Listed by: danny duvall
Office: brokers realty group
MLS#:5173303
Source:OH_NORMLS
Price summary
- Price:$199,900
- Price per sq. ft.:$79.04
About this home
Welcome to 4771 E Webb Rd, a unique residence nestled on almost one acre in Austintown. This spacious home features 5 bedrooms and 2 full bathrooms, offering plenty of room for family, guests, or a home office. As you arrive, a wrap-around driveway greets you, with one branch leading to a detached garage that includes a built-in storage room and attic access, perfect for projects or extra storage. Inside, you’re welcomed by a cozy living room with carpet, flowing seamlessly into the dining room and kitchen. The kitchen is charming and efficient, with wood cabinets, laminate countertops, and vinyl plank flooring, plus a breakfast nook area ideal for a small dining table. Down the hallway, you’ll find two main-level bedrooms, each with generous closet space, plus a full bathroom that features a walk-in shower, vinyl plank flooring, and a comfy vanity. The laundry area with washer and dryer has an exterior exit, handy for busy households. On the upper level, two additional bedrooms await under a vaulted ceiling, highlighted by a stone accent wall, plush carpet, and mini-split A/C. The second full bathroom upstairs also has a walk-in shower (tile walls) and a vanity. There’s also a finished storage room that used to be attic space, great for extra storage, a reading nook, or small workspace. The finished basement adds even more living space: Drywall, vinyl plank flooring, an additional living area, fifth bedroom with closet, and a small storage room or secondary laundry space. Perfect for guests, a rec room, or flexible use. Built with vinyl siding and brick, the house sits under a dimensional shingle roof. Mechanical updates include a high-efficiency furnace, A/C, a 200-amp electrical panel, public water and septic. Located in the Austintown Local School District. This property is a rare find a large lot, generous living space, and lots of thoughtful details. Schedule a showing today to see all it has to offer.
Contact an agent
Home facts
- Year built:1957
- Listing ID #:5173303
- Added:49 day(s) ago
- Updated:January 09, 2026 at 03:11 PM
Rooms and interior
- Bedrooms:5
- Total bathrooms:2
- Full bathrooms:2
- Living area:2,529 sq. ft.
Heating and cooling
- Cooling:Central Air
- Heating:Electric, Forced Air, Gas
Structure and exterior
- Roof:Shingle
- Year built:1957
- Building area:2,529 sq. ft.
- Lot area:0.92 Acres
Utilities
- Water:Public
- Sewer:Septic Tank
Finances and disclosures
- Price:$199,900
- Price per sq. ft.:$79.04
- Tax amount:$2,303 (2024)
New listings near 4771 E Webb Road
- Open Sun, 2 to 4pmNew
 $187,900Active4 beds 2 baths2,096 sq. ft.
$187,900Active4 beds 2 baths2,096 sq. ft.1307 Shields Road, Youngstown, OH 44511
MLS# 5176112Listed by: NEXTHOME GO30 REALTY - New
 $120,000Active3 beds 2 baths
$120,000Active3 beds 2 baths146 Greeley Ln, Youngstown, OH 44405
MLS# 5180356Listed by: KELLER WILLIAMS CHERVENIC RLTY - New
 $48,000Active3 beds 2 baths
$48,000Active3 beds 2 baths794 Fairgreen Avenue, Youngstown, OH 44510
MLS# 5180327Listed by: KELLER WILLIAMS CHERVENIC RLTY - New
 $130,000Active3 beds 2 baths1,200 sq. ft.
$130,000Active3 beds 2 baths1,200 sq. ft.26 Bouquet Avenue, Youngstown, OH 44509
MLS# 5180118Listed by: CENTURY 21 LAKESIDE REALTY - New
 $169,900Active2 beds 2 baths1,008 sq. ft.
$169,900Active2 beds 2 baths1,008 sq. ft.8562 Glenwood Avenue #2, Youngstown, OH 44512
MLS# 5179371Listed by: KELLER WILLIAMS CHERVENIC RLTY - New
 $184,900Active3 beds 1 baths
$184,900Active3 beds 1 baths3794 Monaca Avenue, Youngstown, OH 44511
MLS# 5179901Listed by: ZAMARELLI REALTY, LLC - New
 $339,000Active4 beds 3 baths3,083 sq. ft.
$339,000Active4 beds 3 baths3,083 sq. ft.6624 Ronjoy Place, Youngstown, OH 44512
MLS# 5178794Listed by: RE/MAX CROSSROADS PROPERTIES - New
 $98,000Active3 beds 2 baths1,554 sq. ft.
$98,000Active3 beds 2 baths1,554 sq. ft.1923 Medford Avenue, Youngstown, OH 44514
MLS# 5180087Listed by: RE/MAX VALLEY REAL ESTATE - New
 $70,000Active3 beds 1 baths
$70,000Active3 beds 1 baths1325 Miami Street, Youngstown, OH 44505
MLS# 5179950Listed by: RE/MAX EDGE REALTY - New
 $129,900Active3 beds 1 baths925 sq. ft.
$129,900Active3 beds 1 baths925 sq. ft.503 N Dunlap Avenue, Youngstown, OH 44509
MLS# 5179385Listed by: MORE OPTIONS REALTY, LLC
