5315 Argonne Drive, Youngstown, OH 44515
Local realty services provided by:ERA Real Solutions Realty
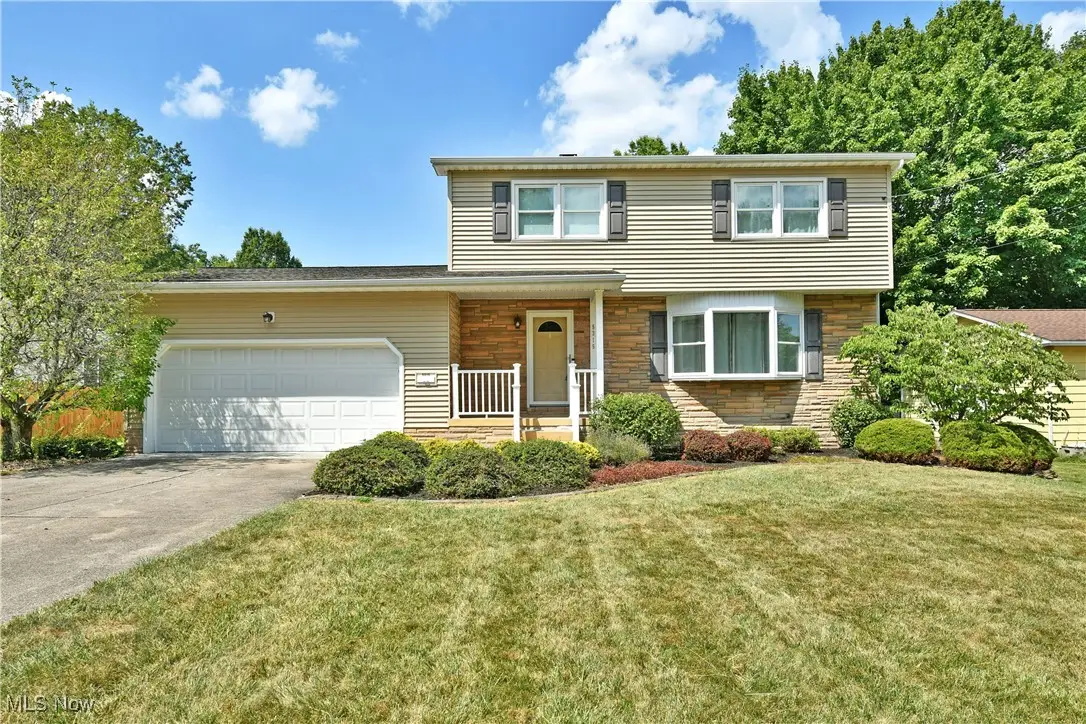
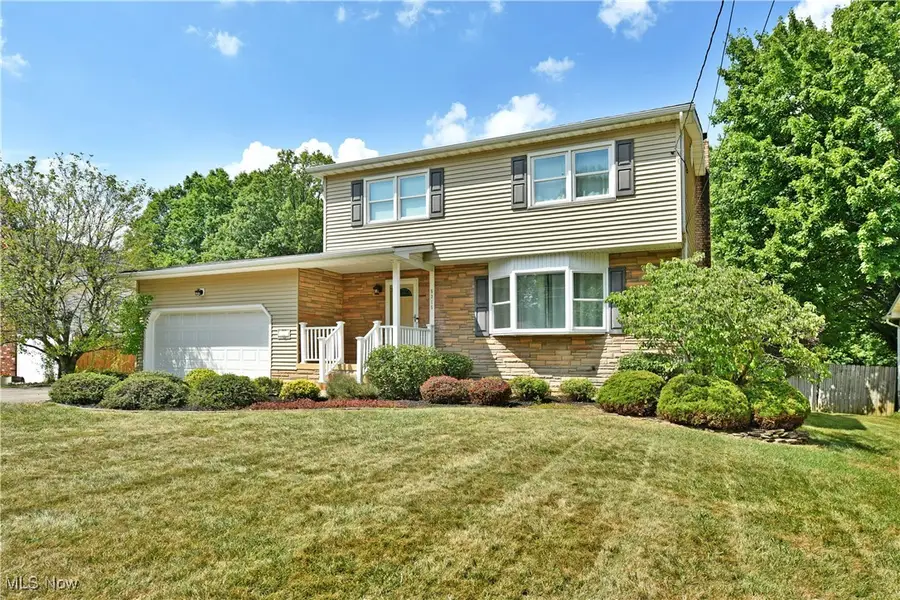
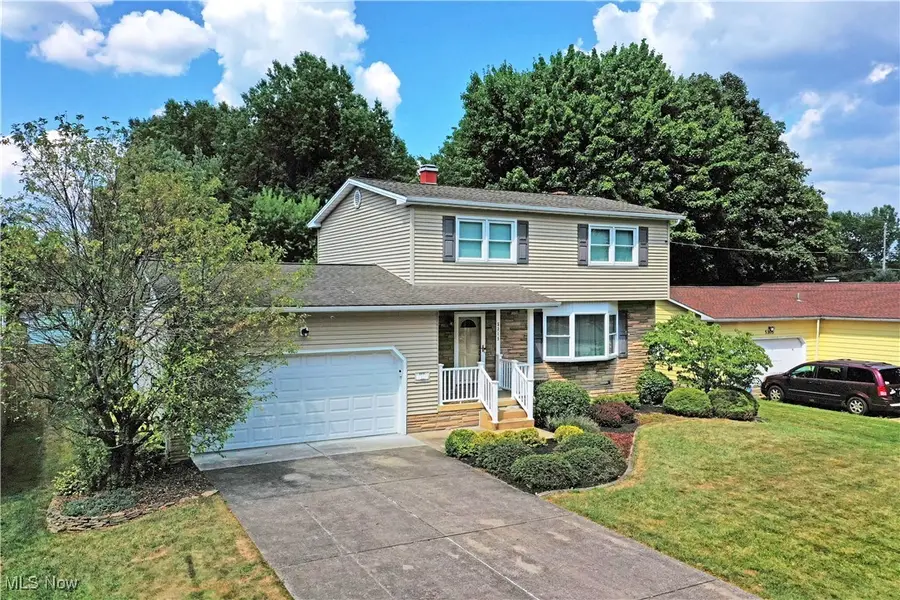
5315 Argonne Drive,Youngstown, OH 44515
$235,000
- 3 Beds
- 2 Baths
- 1,500 sq. ft.
- Single family
- Active
Listed by:nannette tibolla
Office:brokers realty group
MLS#:5147998
Source:OH_NORMLS
Price summary
- Price:$235,000
- Price per sq. ft.:$156.67
About this home
This Austintown colonial exudes pride of ownership at every turn. Upon your initial approach, you will be delighted by the beautifully renewed exterior and concrete driveway leading to an attached 2-car garage (with new opener & video keypad -2020). The well-groomed landscape along with the updated vinyl siding, windows and roof, leave nothing to do but fall in love! Did I mention that the home is situated on a private dead-end street conveniently located near shopping, restaurants and the highway? Inside the beauty continues through the clean, neutral first floor with updated kitchen appliances, an updated half-bath, access to a composite maintenance free deck and plenty of living space. Off the garage you will be pleasantly surprised by the oversized 3-season room lined with sliding glass doors and access to the deep backyard. Upstairs are 3 bedrooms with ample storage and a renovated full bath. The basement is home to a wood burning stove, laundry area, and rec-room/storage areas. List of updates/improvements in supplements. Furnace/AC Dec'24, windows 2010, HWT 2022 and so much more. Call today for your private showing!
Contact an agent
Home facts
- Year built:1973
- Listing Id #:5147998
- Added:1 day(s) ago
- Updated:August 14, 2025 at 09:41 PM
Rooms and interior
- Bedrooms:3
- Total bathrooms:2
- Full bathrooms:1
- Half bathrooms:1
- Living area:1,500 sq. ft.
Heating and cooling
- Cooling:Central Air
- Heating:Forced Air, Gas
Structure and exterior
- Roof:Asphalt, Fiberglass
- Year built:1973
- Building area:1,500 sq. ft.
- Lot area:0.32 Acres
Utilities
- Water:Public
- Sewer:Public Sewer
Finances and disclosures
- Price:$235,000
- Price per sq. ft.:$156.67
- Tax amount:$2,382 (2024)
New listings near 5315 Argonne Drive
- New
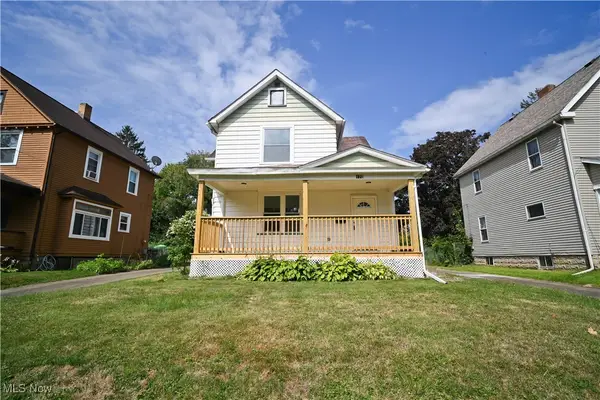 $150,000Active3 beds 2 baths1,488 sq. ft.
$150,000Active3 beds 2 baths1,488 sq. ft.120 S Whitney Avenue, Youngstown, OH 44509
MLS# 5147222Listed by: CENTURY 21 LAKESIDE REALTY - New
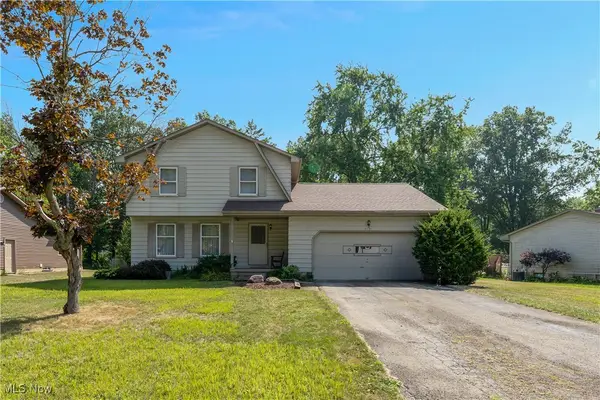 $228,900Active3 beds 2 baths1,520 sq. ft.
$228,900Active3 beds 2 baths1,520 sq. ft.6791 Colleen Drive, Youngstown, OH 44512
MLS# 5146054Listed by: NEXTHOME GO30 REALTY - New
 $125,000Active3 beds 1 baths884 sq. ft.
$125,000Active3 beds 1 baths884 sq. ft.2101 Cherry Hill Avenue, Youngstown, OH 44509
MLS# 5148116Listed by: CENTURY 21 LAKESIDE REALTY - New
 $295,000Active3 beds 2 baths1,532 sq. ft.
$295,000Active3 beds 2 baths1,532 sq. ft.125 Fitch Boulevard #280, Youngstown, OH 44515
MLS# 5148062Listed by: BROKERS REALTY GROUP - Open Sun, 12 to 1:30pmNew
 $299,900Active4 beds 2 baths1,750 sq. ft.
$299,900Active4 beds 2 baths1,750 sq. ft.642 Oakridge Drive, Youngstown, OH 44512
MLS# 5147794Listed by: BROKERS REALTY GROUP - New
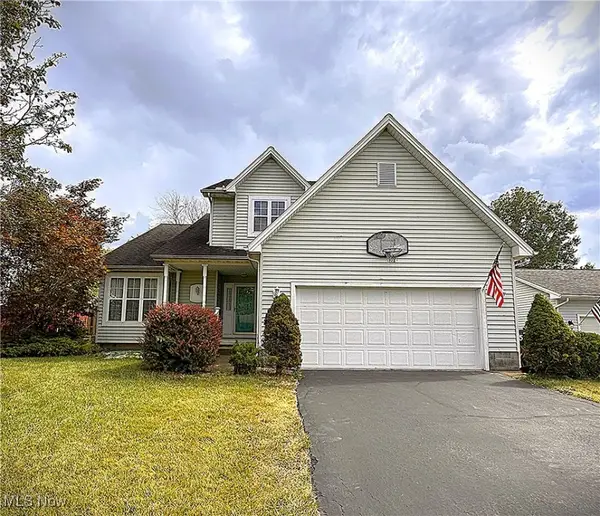 $249,000Active3 beds 3 baths1,604 sq. ft.
$249,000Active3 beds 3 baths1,604 sq. ft.6785 Winterpark Avenue, Youngstown, OH 44515
MLS# 5148396Listed by: CENTURY 21 LAKESIDE REALTY - Open Sun, 1 to 3pmNew
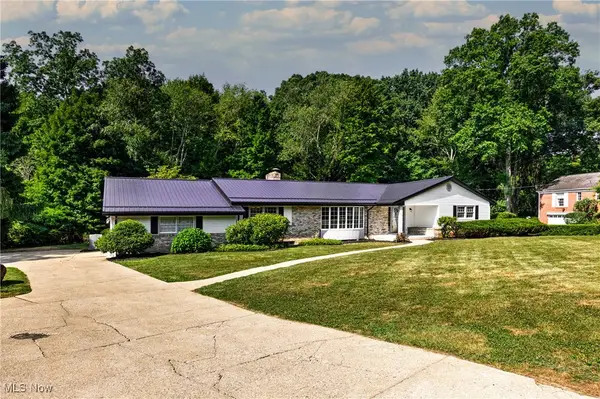 $439,900Active4 beds 2 baths2,636 sq. ft.
$439,900Active4 beds 2 baths2,636 sq. ft.1363 Country Club Drive, Youngstown, OH 44505
MLS# 5148322Listed by: WILLIAM ZAMARELLI, INC. - New
 $172,500Active3 beds 2 baths1,800 sq. ft.
$172,500Active3 beds 2 baths1,800 sq. ft.5103 E Rockwell Road, Youngstown, OH 44515
MLS# 5147360Listed by: EXP REALTY, LLC. - New
 $80,000Active4 beds 1 baths
$80,000Active4 beds 1 baths123 E Boston Avenue, Youngstown, OH 44507
MLS# 5148199Listed by: KELLER WILLIAMS CHERVENIC RLTY
